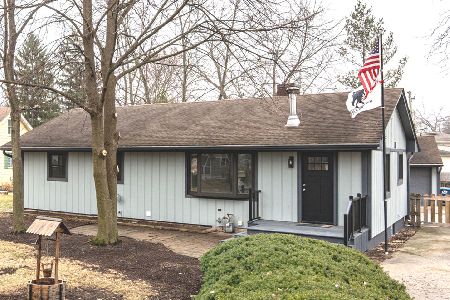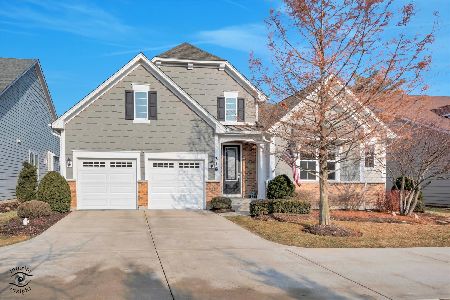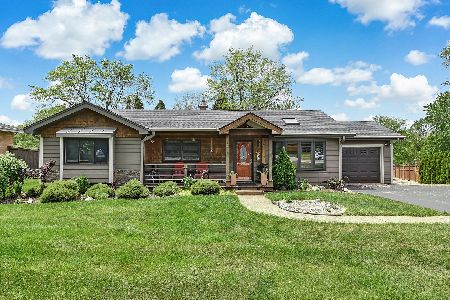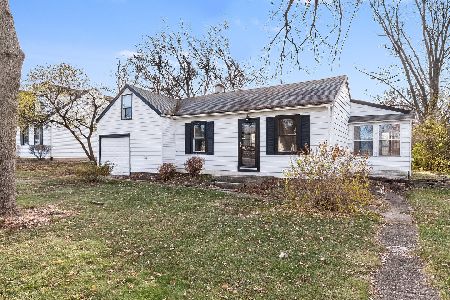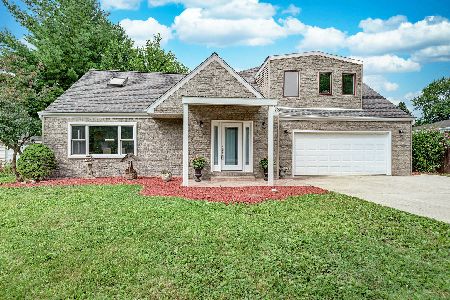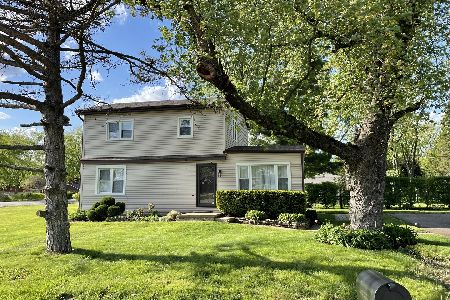6902 High Road, Darien, Illinois 60561
$572,000
|
Sold
|
|
| Status: | Closed |
| Sqft: | 3,000 |
| Cost/Sqft: | $200 |
| Beds: | 4 |
| Baths: | 3 |
| Year Built: | 2018 |
| Property Taxes: | $6,234 |
| Days On Market: | 2410 |
| Lot Size: | 0,43 |
Description
Modern luxury and everyday convenience meet in this beautiful new home featuring approximately 3000 square feet of well-designed living space. Chef's dream kitchen offers ample cabinetry, quartz countertops, high end appliances and massive island. Beautiful hardwood floors and mouldings. Kitchen opens to family room with gas fireplace and built-in book cases. Formal dining room perfect for entertaining. Top of the line decorative light fixtures throughout. 1st floor study/office with elegant french doors. Large mudroom off a spacious 2.5 car garage. 2 nd floor master suite with a spa-inspired bathroom featuring a free standing tub, separate shower, dual quartz vanities and enormous walk in closet. Spacious bedrooms with large closets. Upstairs huge bonus room waiting for your ideas. 2 nd bathroom with whirlpool tub and dual sinks. Home features dual zoned heating & AC w/ high efficiency furnaces, full unfinished ,walkout basement. Pleasure to Show!
Property Specifics
| Single Family | |
| — | |
| Traditional | |
| 2018 | |
| Full,Walkout | |
| — | |
| No | |
| 0.43 |
| Du Page | |
| — | |
| — / Not Applicable | |
| None | |
| Public | |
| Public Sewer | |
| 10417917 | |
| 0923307004 |
Nearby Schools
| NAME: | DISTRICT: | DISTANCE: | |
|---|---|---|---|
|
Grade School
Mark Delay School |
61 | — | |
|
Middle School
Eisenhower Junior High School |
61 | Not in DB | |
|
High School
Hinsdale South High School |
86 | Not in DB | |
Property History
| DATE: | EVENT: | PRICE: | SOURCE: |
|---|---|---|---|
| 3 Oct, 2019 | Sold | $572,000 | MRED MLS |
| 10 Jul, 2019 | Under contract | $599,900 | MRED MLS |
| 14 Jun, 2019 | Listed for sale | $599,900 | MRED MLS |
Room Specifics
Total Bedrooms: 4
Bedrooms Above Ground: 4
Bedrooms Below Ground: 0
Dimensions: —
Floor Type: Hardwood
Dimensions: —
Floor Type: Hardwood
Dimensions: —
Floor Type: Hardwood
Full Bathrooms: 3
Bathroom Amenities: Whirlpool,Separate Shower,Double Sink,Soaking Tub
Bathroom in Basement: 0
Rooms: Bonus Room,Mud Room,Study
Basement Description: Unfinished
Other Specifics
| 2.5 | |
| — | |
| Asphalt | |
| — | |
| Corner Lot | |
| 140X186X75X175 | |
| — | |
| Full | |
| Vaulted/Cathedral Ceilings, Hardwood Floors, Second Floor Laundry, Walk-In Closet(s) | |
| Range, Microwave, Dishwasher, Refrigerator, High End Refrigerator, Disposal, Stainless Steel Appliance(s), Range Hood | |
| Not in DB | |
| — | |
| — | |
| — | |
| Attached Fireplace Doors/Screen, Gas Log |
Tax History
| Year | Property Taxes |
|---|---|
| 2019 | $6,234 |
Contact Agent
Nearby Similar Homes
Contact Agent
Listing Provided By
Select Realty INC


