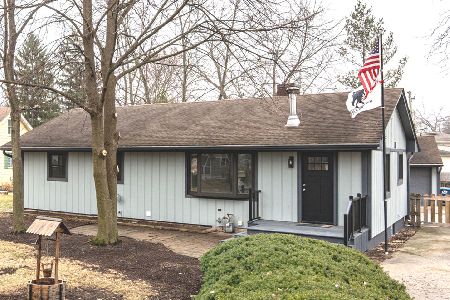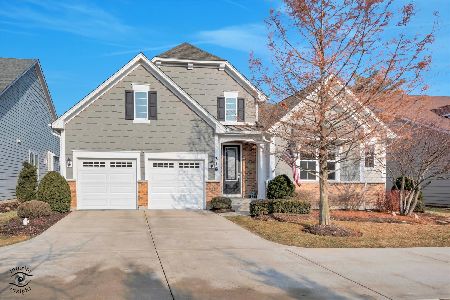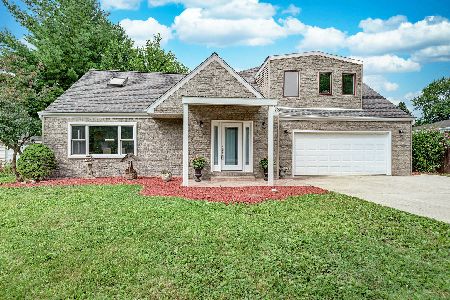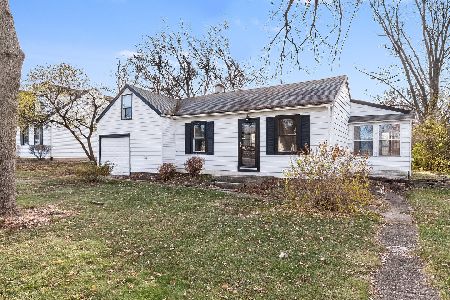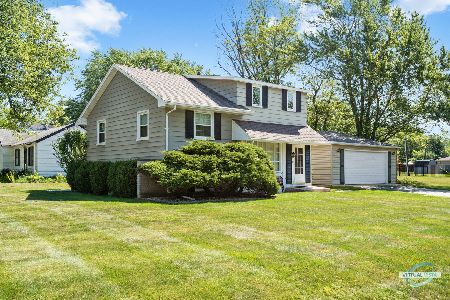6910 High Road, Darien, Illinois 60561
$475,000
|
Sold
|
|
| Status: | Closed |
| Sqft: | 1,809 |
| Cost/Sqft: | $246 |
| Beds: | 3 |
| Baths: | 2 |
| Year Built: | 1957 |
| Property Taxes: | $7,266 |
| Days On Market: | 1682 |
| Lot Size: | 0,55 |
Description
Coveted Ranch Home Set On A Lovely Landscaped Half Acre Lot! Beautiful Extensive Family Room / Kitchen Addition That Was Done In 2011 Comes Complete With High Vaulted Ceilings, Gas Fireplace, Built In Surround Sound And Bar Area That Is Open To A Stunning Custom Kitchen With Curio Cabinets, Large Island & Stone Accents. Kitchen Boasts High End SS Appliances & Thoughtfully Located Lighting. These Rooms Are The Ultimate For Easy Living & Entertaining! Convenient Main Floor Laundry Closet. There Are 3 Bedrooms With The Primary Having A Full Updated Bath. The Guest Bath Has Been Exquisitely Updated To Rival Any Spa Retreat! No Expense Has Been Spared With The Jetted Jacuzzi Heated Tub & The Glass Shower With Full Body Spray. Enjoy The Outdoors & Fabulous Yard Views On The Deck, Poolside, Or On One Of The Paver Patios. This Home Comes Complete With An Above Ground Pool, Hot Tub & Sauna! So Much Added Value & Enjoyment! There Is An Attached One Car Garage & A Detached Garage/Workshop. Both Are Heated With The Detached Garage Offering Enough Room For 3+ Cars. So Many Updates Offered In This Home Including Roof, Windows, Plumbing & More! Conveniently Located Close To Several Interstates, Shopping & Midway Airport.
Property Specifics
| Single Family | |
| — | |
| Ranch | |
| 1957 | |
| Partial | |
| — | |
| No | |
| 0.55 |
| Du Page | |
| — | |
| — / Not Applicable | |
| None | |
| Lake Michigan | |
| Public Sewer | |
| 11120008 | |
| 0923307014 |
Nearby Schools
| NAME: | DISTRICT: | DISTANCE: | |
|---|---|---|---|
|
Grade School
Lace Elementary School |
61 | — | |
|
Middle School
Eisenhower Junior High School |
61 | Not in DB | |
|
High School
Hinsdale South High School |
86 | Not in DB | |
Property History
| DATE: | EVENT: | PRICE: | SOURCE: |
|---|---|---|---|
| 2 Aug, 2021 | Sold | $475,000 | MRED MLS |
| 14 Jun, 2021 | Under contract | $445,000 | MRED MLS |
| 11 Jun, 2021 | Listed for sale | $445,000 | MRED MLS |
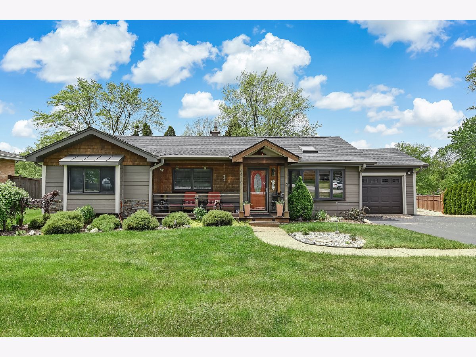
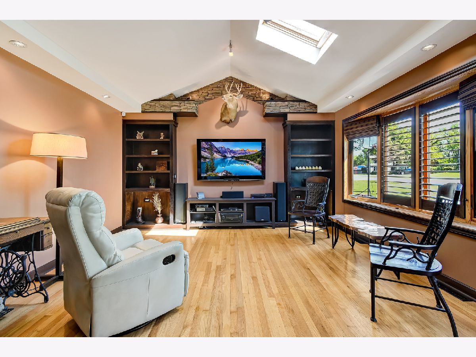
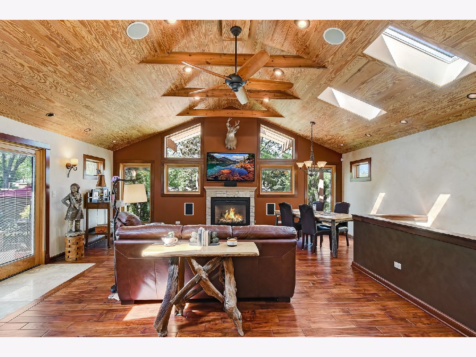
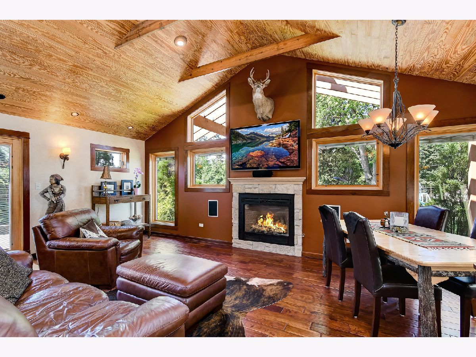
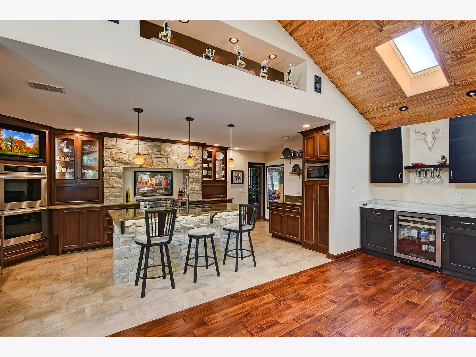
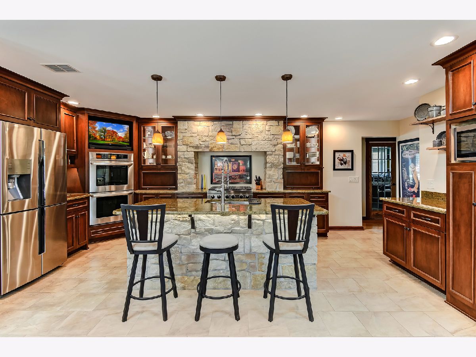
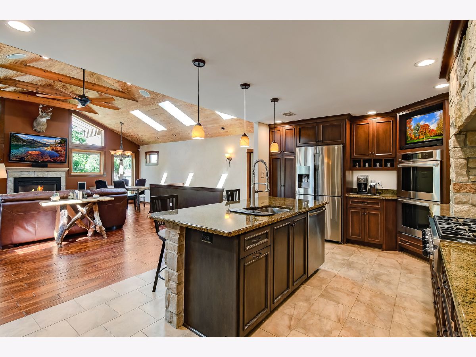
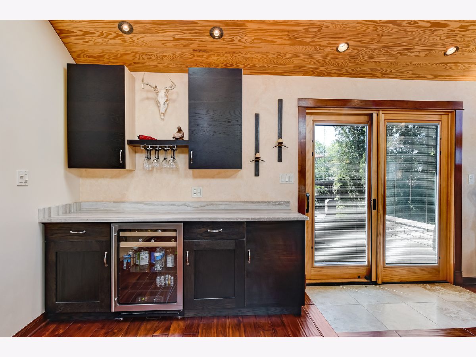
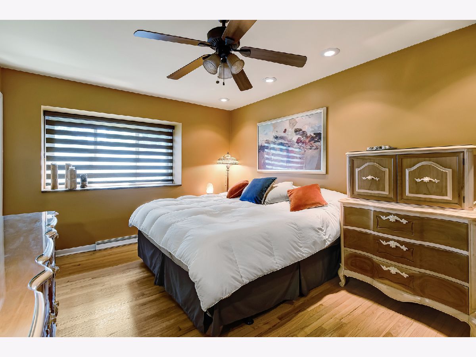
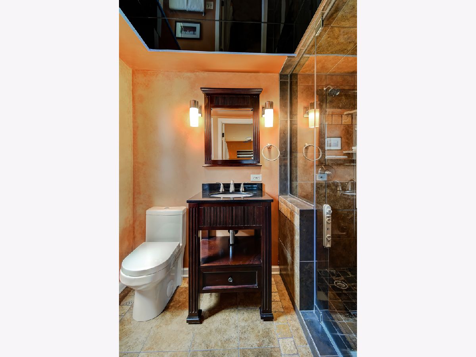
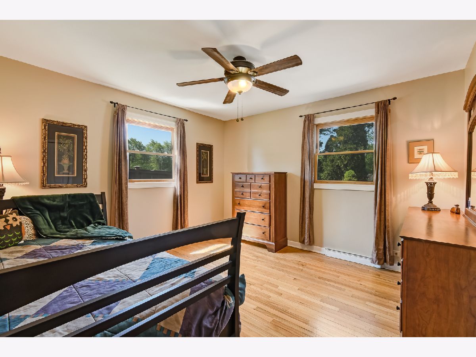
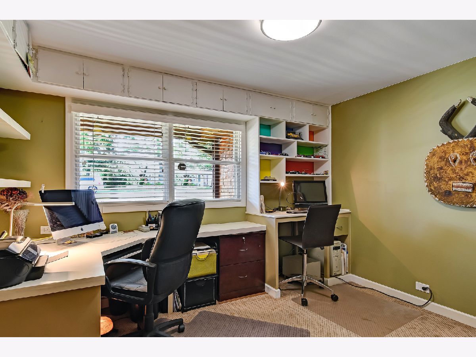
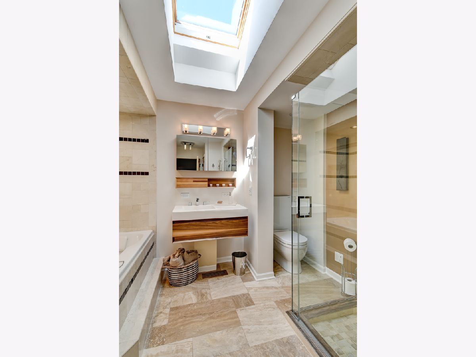
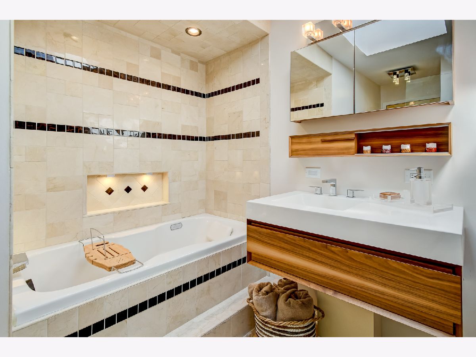
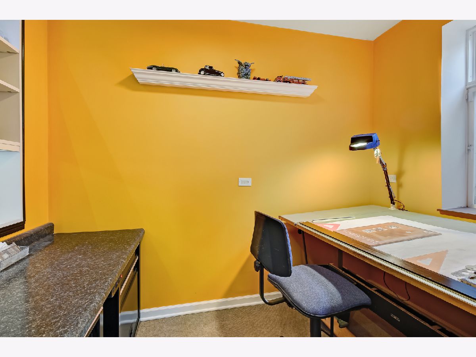
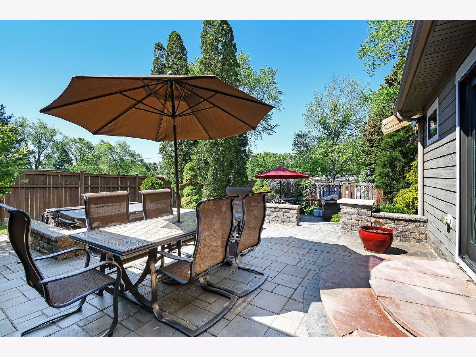
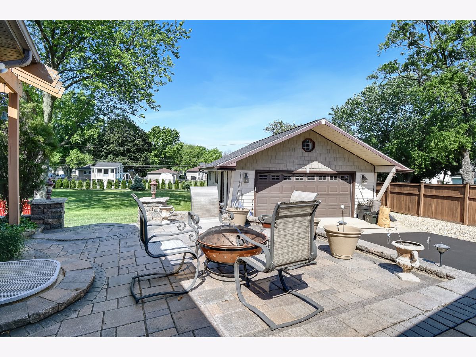
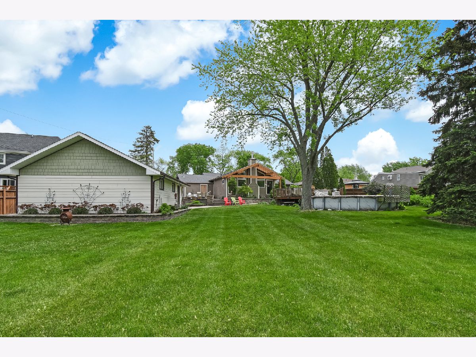
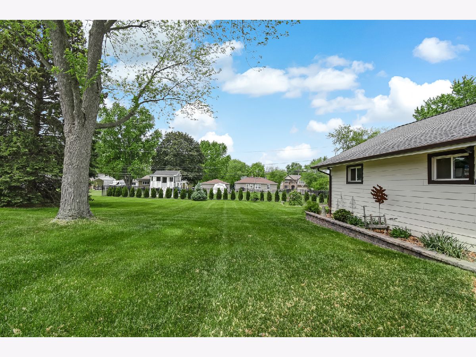
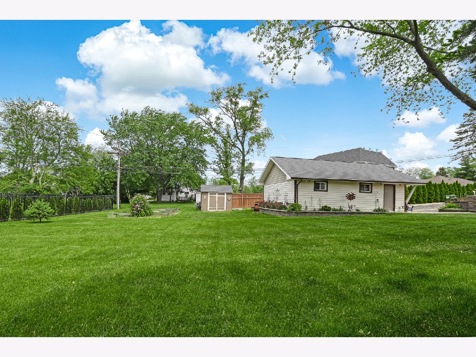
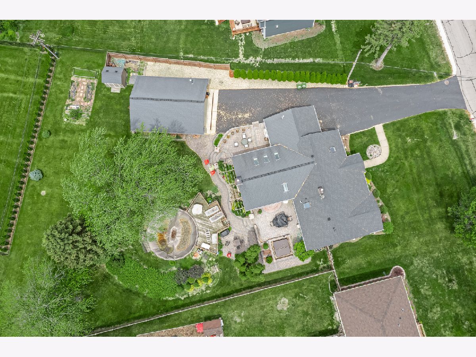
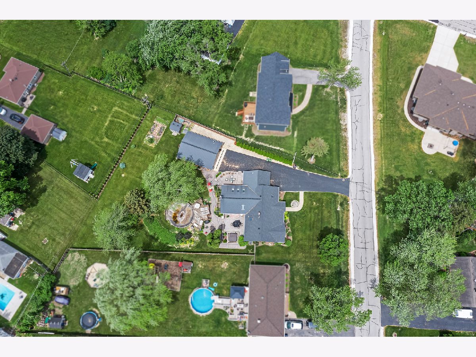
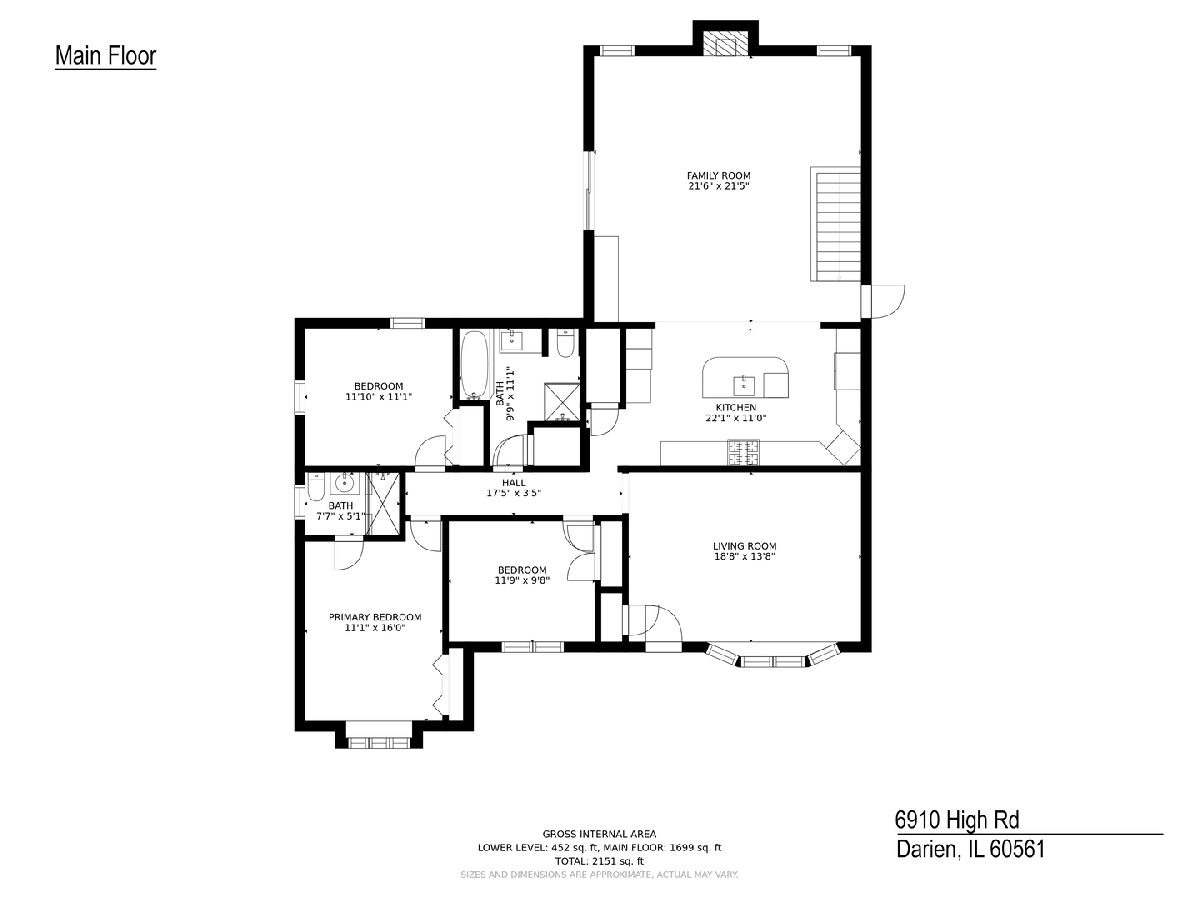
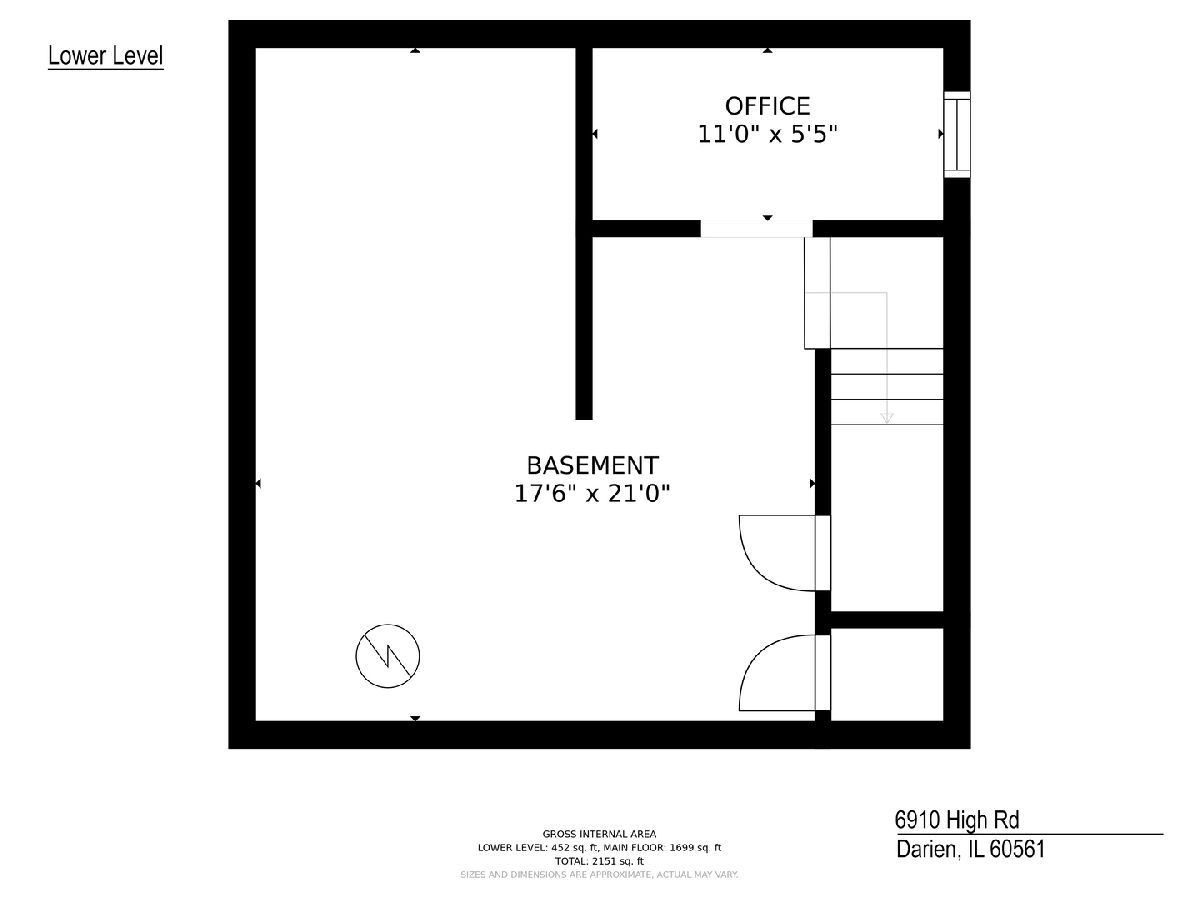
Room Specifics
Total Bedrooms: 3
Bedrooms Above Ground: 3
Bedrooms Below Ground: 0
Dimensions: —
Floor Type: Carpet
Dimensions: —
Floor Type: Hardwood
Full Bathrooms: 2
Bathroom Amenities: Whirlpool,Separate Shower,Full Body Spray Shower
Bathroom in Basement: 0
Rooms: Office
Basement Description: Partially Finished,Crawl,Egress Window
Other Specifics
| 4 | |
| — | |
| Asphalt | |
| Deck, Patio, Porch, Hot Tub, Brick Paver Patio, Above Ground Pool, Storms/Screens, Workshop | |
| Irregular Lot | |
| 77X235X160X185 | |
| — | |
| Full | |
| Vaulted/Cathedral Ceilings, Skylight(s), Sauna/Steam Room, Hot Tub, Bar-Dry, Hardwood Floors, First Floor Bedroom, First Floor Laundry, First Floor Full Bath, Granite Counters | |
| Double Oven, Microwave, Dishwasher, Refrigerator, Washer, Dryer, Disposal, Stainless Steel Appliance(s), Wine Refrigerator, Cooktop, Built-In Oven | |
| Not in DB | |
| — | |
| — | |
| — | |
| Gas Log |
Tax History
| Year | Property Taxes |
|---|---|
| 2021 | $7,266 |
Contact Agent
Nearby Similar Homes
Contact Agent
Listing Provided By
Compass


