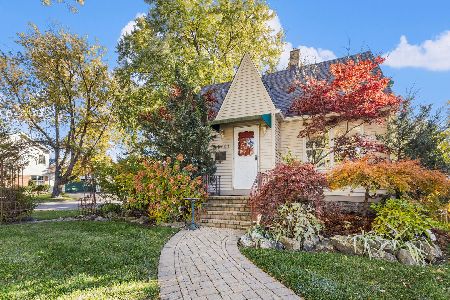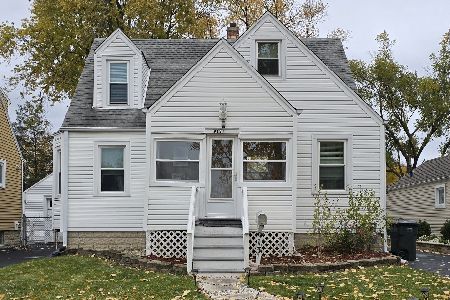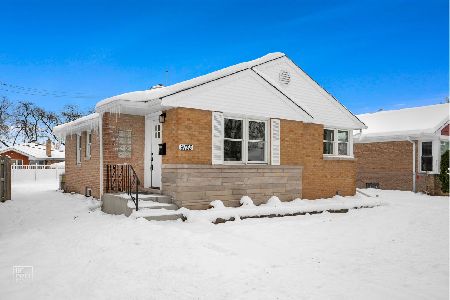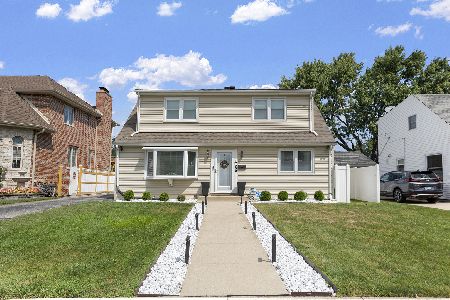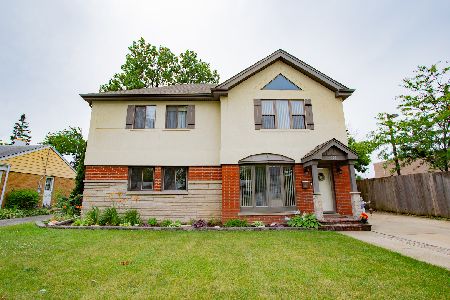6902 Lyons Street, Morton Grove, Illinois 60053
$280,000
|
Sold
|
|
| Status: | Closed |
| Sqft: | 1,745 |
| Cost/Sqft: | $175 |
| Beds: | 4 |
| Baths: | 1 |
| Year Built: | 1954 |
| Property Taxes: | $2,062 |
| Days On Market: | 2479 |
| Lot Size: | 0,00 |
Description
Original owners, property is located on a cozy street with a remarkable lot 60X207 New construction surrounds the home. Enjoy the family room, with a fabulous stone fireplace. Kitchen has ample room with table space. Hardwood floors in living, dining and 2 bedrooms. 4 bedrooms complete the home. ROOF 2016, Windows 2008. Ample storage in attic with pull down stair access This is a comfortable home, that needs your personal touches, priced so you can make it your own. Property is conveyed in AS-IS condition Top schools Hynes Elementary, Golf Middle & Niles North High School. .
Property Specifics
| Single Family | |
| — | |
| Ranch | |
| 1954 | |
| None | |
| — | |
| No | |
| — |
| Cook | |
| Mills Park | |
| 0 / Not Applicable | |
| None | |
| Public | |
| Public Sewer | |
| 10366819 | |
| 10181160100000 |
Nearby Schools
| NAME: | DISTRICT: | DISTANCE: | |
|---|---|---|---|
|
Grade School
Hynes Elementary School |
67 | — | |
|
Middle School
Golf Middle School |
67 | Not in DB | |
|
High School
Niles North High School |
219 | Not in DB | |
Property History
| DATE: | EVENT: | PRICE: | SOURCE: |
|---|---|---|---|
| 30 Aug, 2019 | Sold | $280,000 | MRED MLS |
| 19 Jul, 2019 | Under contract | $305,000 | MRED MLS |
| — | Last price change | $315,000 | MRED MLS |
| 17 May, 2019 | Listed for sale | $326,900 | MRED MLS |
Room Specifics
Total Bedrooms: 4
Bedrooms Above Ground: 4
Bedrooms Below Ground: 0
Dimensions: —
Floor Type: Wood Laminate
Dimensions: —
Floor Type: Hardwood
Dimensions: —
Floor Type: Hardwood
Full Bathrooms: 1
Bathroom Amenities: —
Bathroom in Basement: —
Rooms: No additional rooms
Basement Description: Crawl
Other Specifics
| 2.5 | |
| — | |
| Asphalt | |
| — | |
| Fenced Yard | |
| 60X207 | |
| Pull Down Stair,Unfinished | |
| None | |
| — | |
| Range, Dishwasher, Refrigerator, Washer, Dryer | |
| Not in DB | |
| Sidewalks, Street Paved | |
| — | |
| — | |
| Wood Burning |
Tax History
| Year | Property Taxes |
|---|---|
| 2019 | $2,062 |
Contact Agent
Nearby Similar Homes
Nearby Sold Comparables
Contact Agent
Listing Provided By
Coldwell Banker Residential


