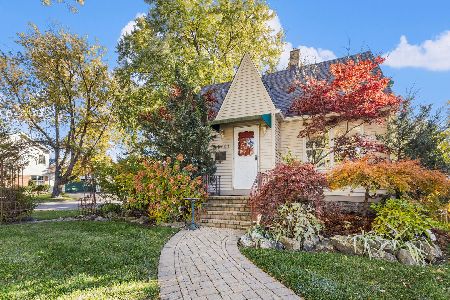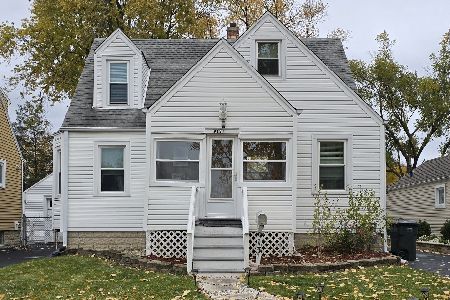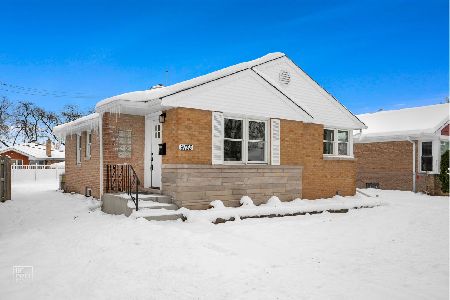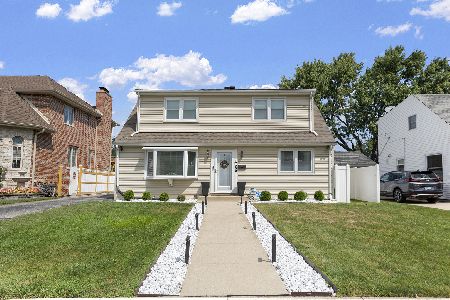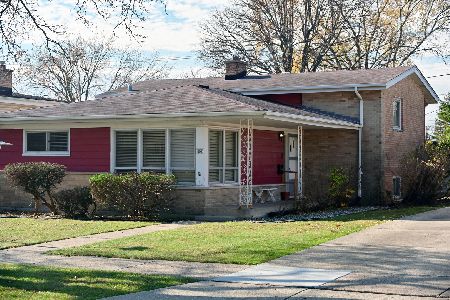6905 Lyons Street, Morton Grove, Illinois 60053
$715,000
|
Sold
|
|
| Status: | Closed |
| Sqft: | 3,200 |
| Cost/Sqft: | $217 |
| Beds: | 4 |
| Baths: | 3 |
| Year Built: | 1953 |
| Property Taxes: | $6,809 |
| Days On Market: | 610 |
| Lot Size: | 0,00 |
Description
Spacious 4 BR, 3 BA two-story home that is move-in ready. The 1st floor features a nice foyer with a great closet, a large living room, a fully applianced kitchen that includes granite countertops, & a breakfast bar, a separate dining room, a good size bedroom, a full, updated bath, and an impressive, big family room with a gorgeous fireplace & cathedral ceiling. The 2nd floor features a wide, very open loft area, a huge primary bedroom en-suite, 2 other very large bedrooms, and another full bath. While there is no basement there is a lot of storage throughout. Private fenced backyard with a nice deck and outdoor fireplace. Tear-off roof 3 years ago. New a/c a month ago. Very clean, well kept home with tons of space.
Property Specifics
| Single Family | |
| — | |
| — | |
| 1953 | |
| — | |
| — | |
| No | |
| — |
| Cook | |
| — | |
| 0 / Not Applicable | |
| — | |
| — | |
| — | |
| 12094845 | |
| 10181150210000 |
Nearby Schools
| NAME: | DISTRICT: | DISTANCE: | |
|---|---|---|---|
|
Grade School
Golf Middle School |
67 | — | |
|
Middle School
Golf Middle School |
67 | Not in DB | |
Property History
| DATE: | EVENT: | PRICE: | SOURCE: |
|---|---|---|---|
| 1 Aug, 2024 | Sold | $715,000 | MRED MLS |
| 1 Jul, 2024 | Under contract | $695,000 | MRED MLS |
| 28 Jun, 2024 | Listed for sale | $695,000 | MRED MLS |
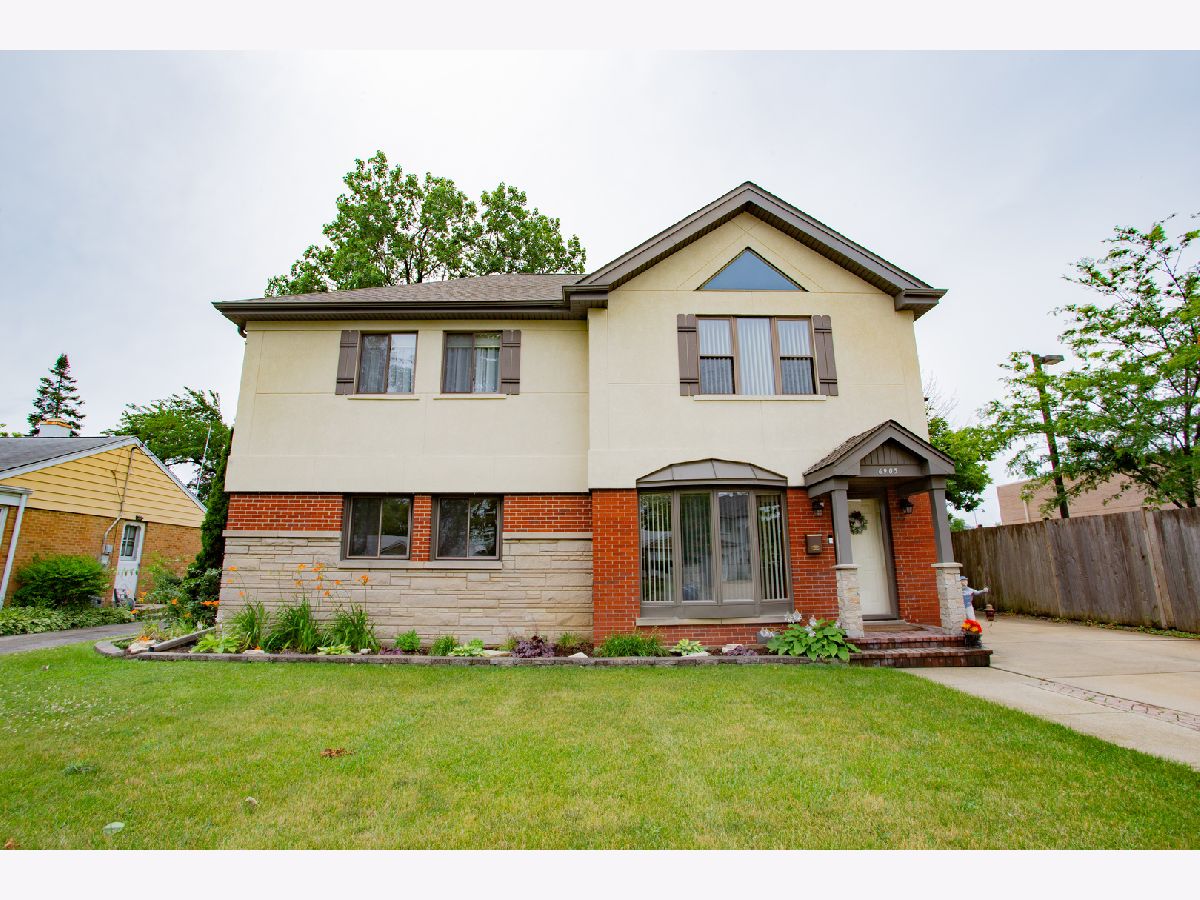








































Room Specifics
Total Bedrooms: 4
Bedrooms Above Ground: 4
Bedrooms Below Ground: 0
Dimensions: —
Floor Type: —
Dimensions: —
Floor Type: —
Dimensions: —
Floor Type: —
Full Bathrooms: 3
Bathroom Amenities: Whirlpool
Bathroom in Basement: 0
Rooms: —
Basement Description: Crawl
Other Specifics
| 1 | |
| — | |
| Concrete | |
| — | |
| — | |
| 60X130 | |
| — | |
| — | |
| — | |
| — | |
| Not in DB | |
| — | |
| — | |
| — | |
| — |
Tax History
| Year | Property Taxes |
|---|---|
| 2024 | $6,809 |
Contact Agent
Nearby Similar Homes
Nearby Sold Comparables
Contact Agent
Listing Provided By
Dream Town Real Estate


