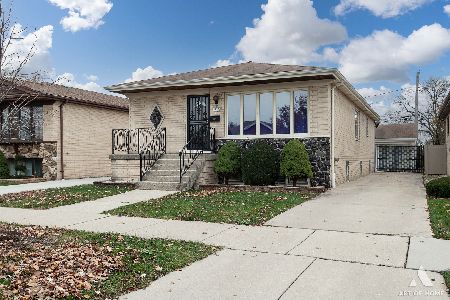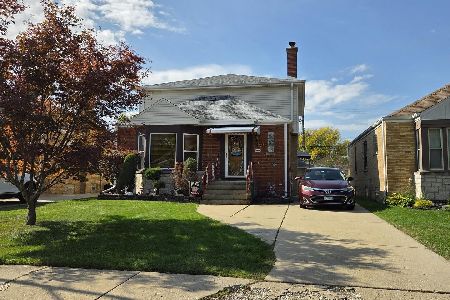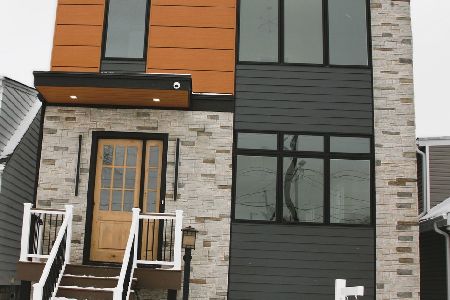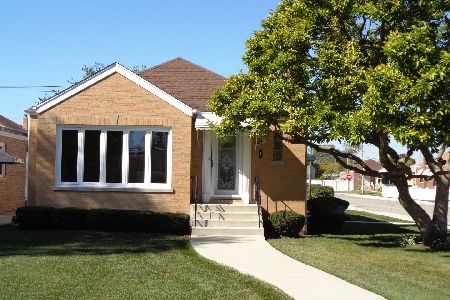6904 Gunnison Street, Harwood Heights, Illinois 60706
$510,000
|
Sold
|
|
| Status: | Closed |
| Sqft: | 3,300 |
| Cost/Sqft: | $156 |
| Beds: | 4 |
| Baths: | 4 |
| Year Built: | — |
| Property Taxes: | $7,745 |
| Days On Market: | 1433 |
| Lot Size: | 0,07 |
Description
Stunning single family home in Harwood Heights! Incredible 4 bedroom / 3.1 bathroom home with nothing to do but move right in! NEW chef's kitchen with quartz counter-tops, peninsula and stainless appliances! Wonderful family room on main level off kitchen to accommodate any size sectional seating. Tons of natural light throughout with oversized windows in the family room and throughout upper level bedrooms. Main floor hosts full bath, bedroom, great storage, walk-in pantry, linen closet, built-in desk area and much more! Second floor with three bedrooms on the same floor, lavish master suite with custom bath and luxe granite finishes, oversized tub and walk-in shower. Full hall bath with walk-in shower, marble flooring and great natural light. Full laundry room on second floor conveniently located off bedrooms. Vaulted ceilings in master suite and front bedroom. Finished lower level with second kitchen and recreational space. Meticulously maintained home. Walk to public transportation, parks, shopping and so much more!
Property Specifics
| Single Family | |
| — | |
| — | |
| — | |
| — | |
| 2 STORY | |
| No | |
| 0.07 |
| Cook | |
| — | |
| 0 / Not Applicable | |
| — | |
| — | |
| — | |
| 11338476 | |
| 13073210180000 |
Nearby Schools
| NAME: | DISTRICT: | DISTANCE: | |
|---|---|---|---|
|
Grade School
Union Ridge Elementary School |
86 | — | |
|
Middle School
Union Ridge Elementary School |
86 | Not in DB | |
|
High School
Ridgewood Comm High School |
234 | Not in DB | |
Property History
| DATE: | EVENT: | PRICE: | SOURCE: |
|---|---|---|---|
| 15 Apr, 2022 | Sold | $510,000 | MRED MLS |
| 7 Mar, 2022 | Under contract | $514,900 | MRED MLS |
| 3 Mar, 2022 | Listed for sale | $514,900 | MRED MLS |
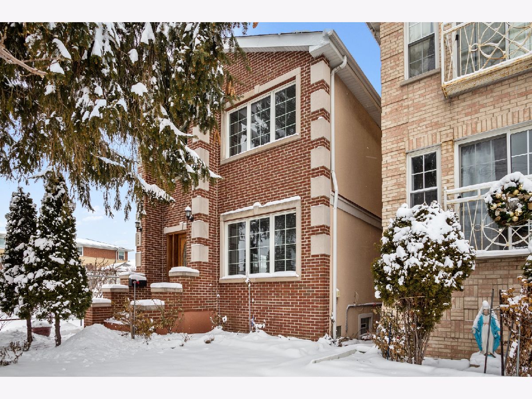
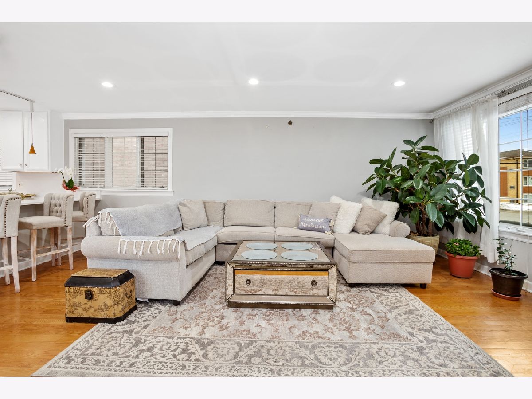
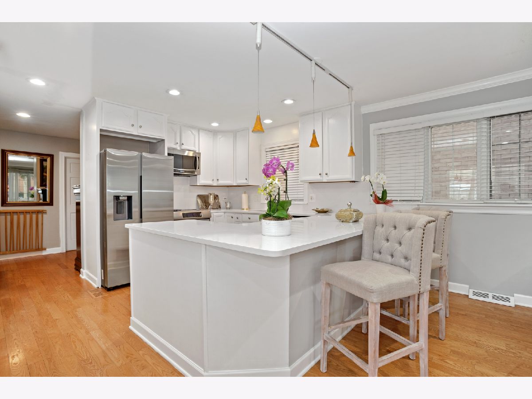
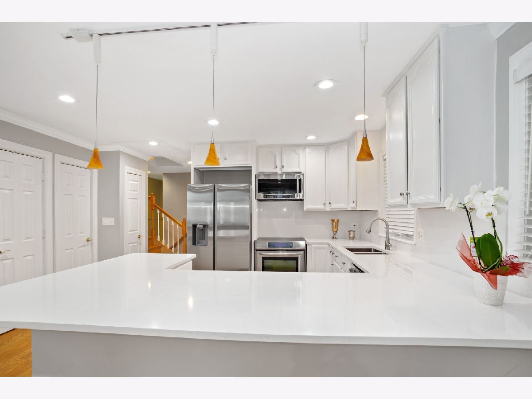
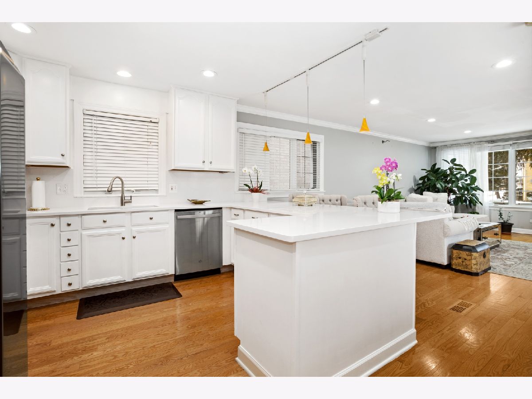
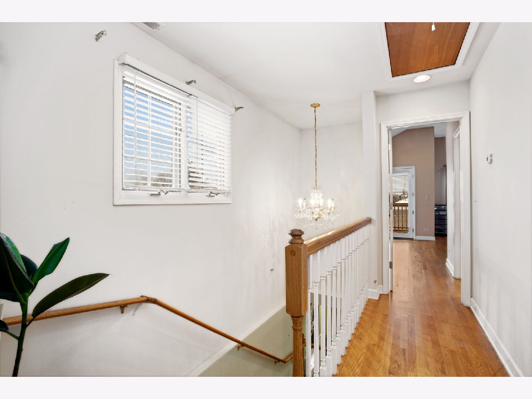
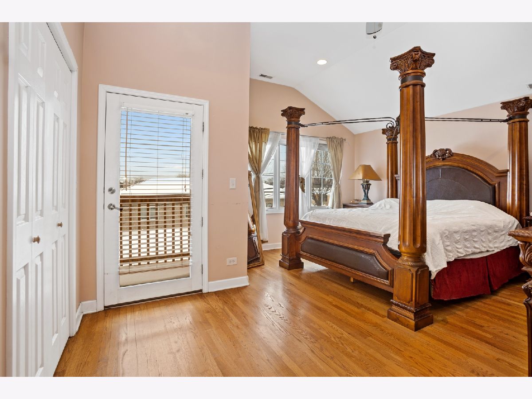
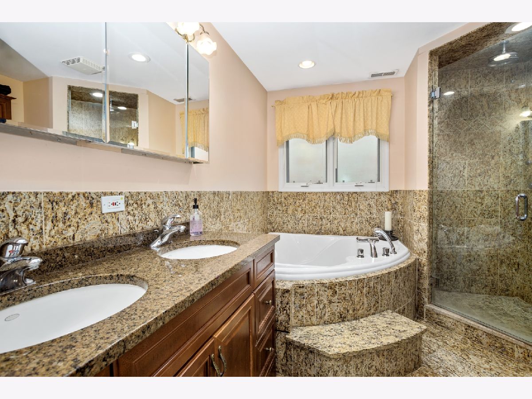
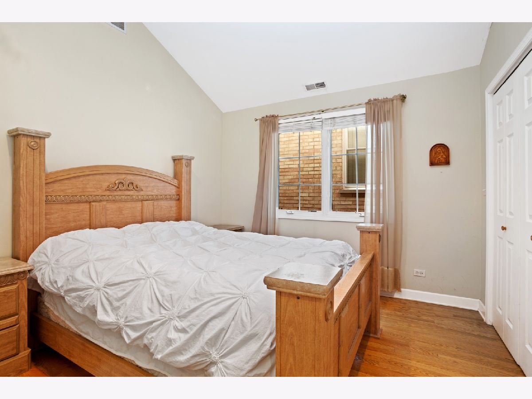
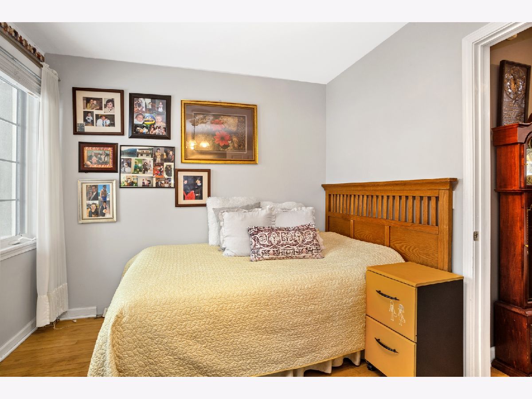
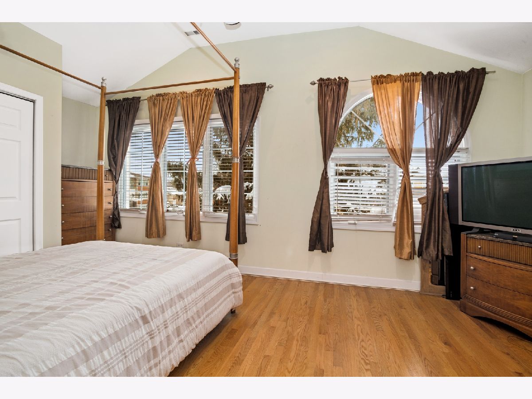
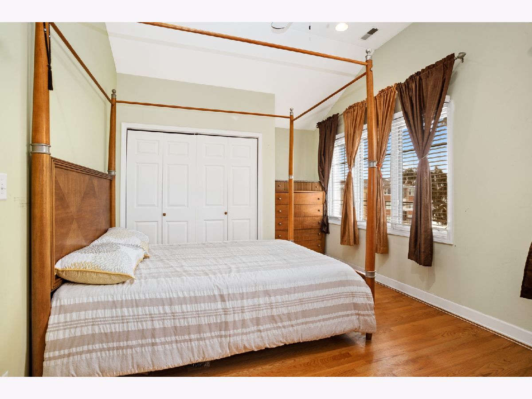
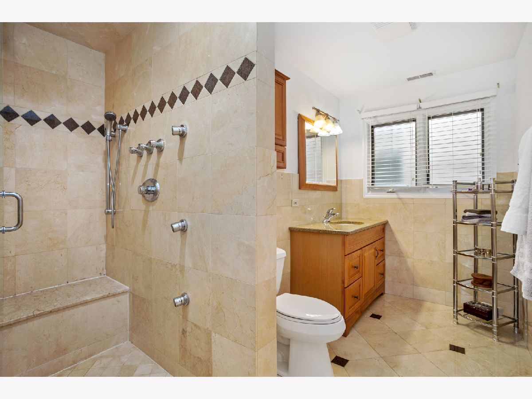
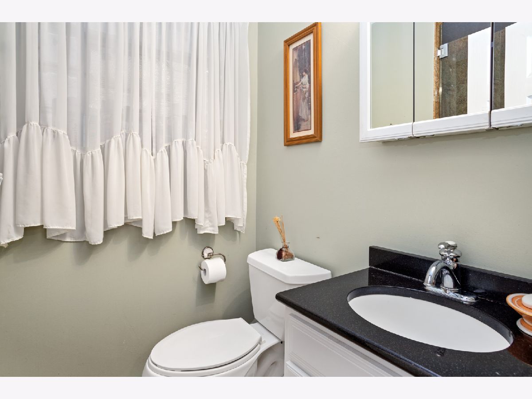
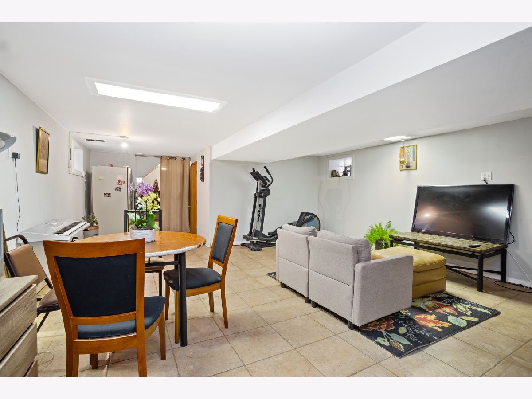
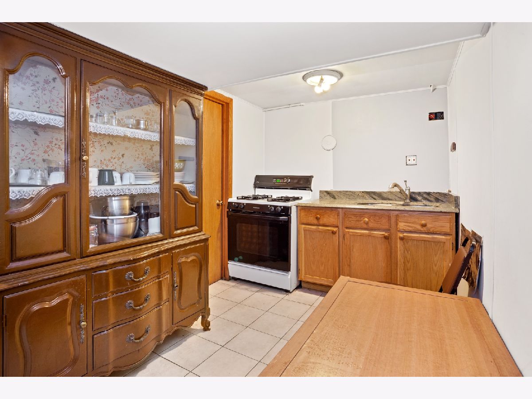
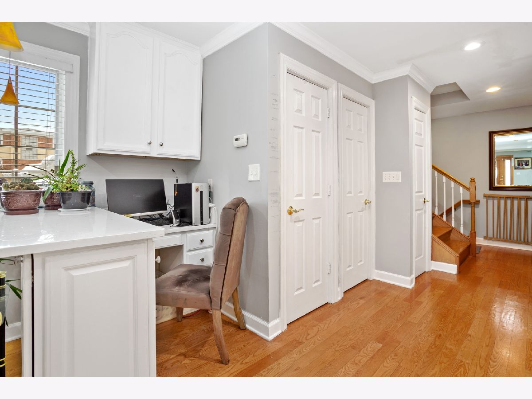
Room Specifics
Total Bedrooms: 5
Bedrooms Above Ground: 4
Bedrooms Below Ground: 1
Dimensions: —
Floor Type: —
Dimensions: —
Floor Type: —
Dimensions: —
Floor Type: —
Dimensions: —
Floor Type: —
Full Bathrooms: 4
Bathroom Amenities: Whirlpool,Separate Shower,Double Sink,Full Body Spray Shower
Bathroom in Basement: 1
Rooms: —
Basement Description: Finished
Other Specifics
| 2 | |
| — | |
| — | |
| — | |
| — | |
| 25 X 125 | |
| — | |
| — | |
| — | |
| — | |
| Not in DB | |
| — | |
| — | |
| — | |
| — |
Tax History
| Year | Property Taxes |
|---|---|
| 2022 | $7,745 |
Contact Agent
Nearby Similar Homes
Nearby Sold Comparables
Contact Agent
Listing Provided By
Compass



