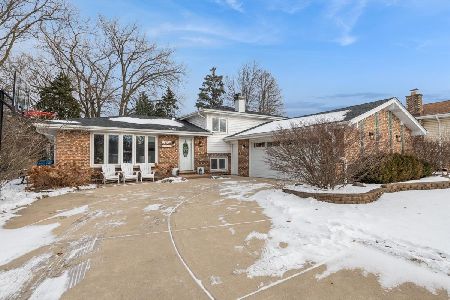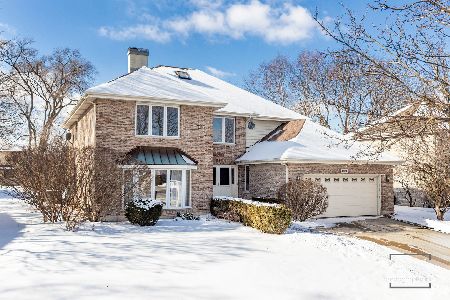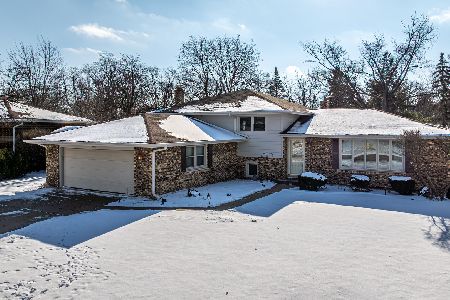6906 Parkview Drive, Downers Grove, Illinois 60516
$255,000
|
Sold
|
|
| Status: | Closed |
| Sqft: | 1,344 |
| Cost/Sqft: | $193 |
| Beds: | 3 |
| Baths: | 2 |
| Year Built: | 1969 |
| Property Taxes: | $5,515 |
| Days On Market: | 3653 |
| Lot Size: | 0,00 |
Description
Enjoy easy one-level living and summers on the screened patio from this airy ranch home. Nice flow to the modified floor plan with hardwood floors in most rooms. Spacious living room with bow window opens to dining room and patio beyond. Cozy family room with gas log fireplace. Updates to tile in kitchen and bath. New roof 2012, Pella windows 2008, and more. Close to elementary school, minutes to retail. Charming!
Property Specifics
| Single Family | |
| — | |
| Ranch | |
| 1969 | |
| None | |
| — | |
| No | |
| — |
| Du Page | |
| — | |
| 0 / Not Applicable | |
| None | |
| Lake Michigan | |
| Public Sewer | |
| 09130503 | |
| 0920406009 |
Nearby Schools
| NAME: | DISTRICT: | DISTANCE: | |
|---|---|---|---|
|
Grade School
El Sierra Elementary School |
58 | — | |
|
Middle School
O Neill Middle School |
58 | Not in DB | |
|
High School
South High School |
99 | Not in DB | |
Property History
| DATE: | EVENT: | PRICE: | SOURCE: |
|---|---|---|---|
| 22 Mar, 2016 | Sold | $255,000 | MRED MLS |
| 2 Feb, 2016 | Under contract | $259,899 | MRED MLS |
| 1 Feb, 2016 | Listed for sale | $259,899 | MRED MLS |
Room Specifics
Total Bedrooms: 3
Bedrooms Above Ground: 3
Bedrooms Below Ground: 0
Dimensions: —
Floor Type: Hardwood
Dimensions: —
Floor Type: Hardwood
Full Bathrooms: 2
Bathroom Amenities: —
Bathroom in Basement: 0
Rooms: Screened Porch
Basement Description: Crawl
Other Specifics
| 2 | |
| — | |
| Concrete | |
| Screened Patio | |
| — | |
| I83X109X59X109 | |
| — | |
| Half | |
| Hardwood Floors, First Floor Bedroom, First Floor Laundry, First Floor Full Bath | |
| Range, Dishwasher, Refrigerator, Disposal | |
| Not in DB | |
| Sidewalks, Street Lights, Street Paved | |
| — | |
| — | |
| Gas Log, Gas Starter |
Tax History
| Year | Property Taxes |
|---|---|
| 2016 | $5,515 |
Contact Agent
Nearby Similar Homes
Nearby Sold Comparables
Contact Agent
Listing Provided By
RE/MAX Action











