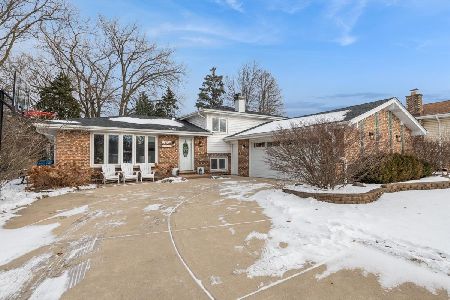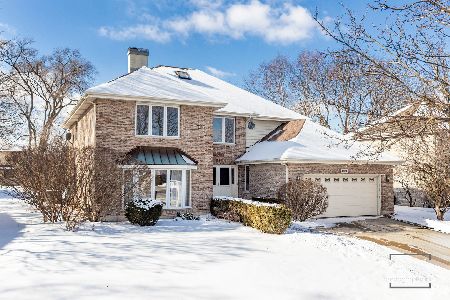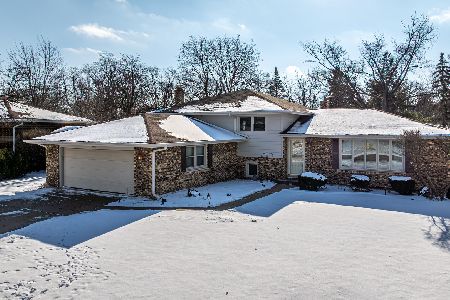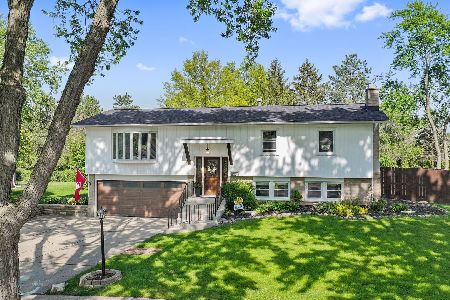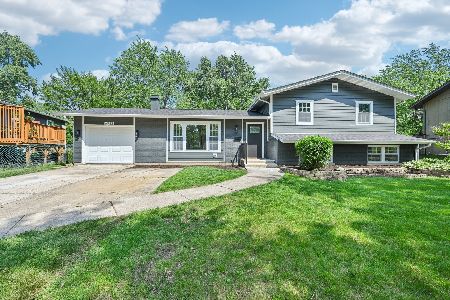6913 Parkview Drive, Downers Grove, Illinois 60516
$407,500
|
Sold
|
|
| Status: | Closed |
| Sqft: | 0 |
| Cost/Sqft: | — |
| Beds: | 4 |
| Baths: | 3 |
| Year Built: | 1969 |
| Property Taxes: | $5,809 |
| Days On Market: | 2160 |
| Lot Size: | 0,27 |
Description
Gorgeous fully remodeled 4 bed + office/3 bath home with large backyard in Downers Grove! This open concept home is perfect for entertaining with a stunning cook's kitchen featuring white cabinets, stainless steel appliances and quartz counters which opens to a large living room, which easily fits a big sectional couch, as well as the dining area, which easily fits a table for 8-10. The dining room opens to a large deck overlooking the huge fully fenced backyard, perfect for grilling, gardening and entertaining. There are 3 spacious bedrooms on the main floor + 2 full bathrooms as well as a 4th bedroom on the lower level, an office and the 3rd full bathroom. The master bedroom easily fit a king sized bed & has an ensuite master bath with dual sinks, a large walk in shower and a linen closet. The 2nd and 3rd bedrooms comfortably fit queen sized beds, have ample closet space and share the hallway guest bathroom. The huge family room on the lower level has a gas fireplace and tons of room for a a play area/office area in addition to the family room. The 4th bedroom on the lower level is very large and perfect as a guest bedroom. Also on the lower level is a great bonus room that can be used as an office, hobby room, or workout room plus the 3rd full bathroom. Fantastic closet and storage space throughout. Tons of natural light. Everything has been remodeled & renovated; nothing to do but move right in! Great location! Walk to El Sierra Elementary School, McCollum Park, and Holly Park Playground. 10 minute drive to the Downer's Grove Metra station, I-355, and 1-55. Close to everyday conveniences like: Marianos, Jewel, Aldi, Walmart, and more.
Property Specifics
| Single Family | |
| — | |
| — | |
| 1969 | |
| English | |
| — | |
| No | |
| 0.27 |
| Du Page | |
| El Sierra | |
| 0 / Not Applicable | |
| None | |
| Lake Michigan,Public | |
| Public Sewer | |
| 10655911 | |
| 0920407002 |
Nearby Schools
| NAME: | DISTRICT: | DISTANCE: | |
|---|---|---|---|
|
Grade School
El Sierra Elementary School |
58 | — | |
|
Middle School
O Neill Middle School |
58 | Not in DB | |
|
High School
South High School |
99 | Not in DB | |
Property History
| DATE: | EVENT: | PRICE: | SOURCE: |
|---|---|---|---|
| 21 Apr, 2020 | Sold | $407,500 | MRED MLS |
| 9 Mar, 2020 | Under contract | $415,000 | MRED MLS |
| 4 Mar, 2020 | Listed for sale | $415,000 | MRED MLS |
Room Specifics
Total Bedrooms: 4
Bedrooms Above Ground: 4
Bedrooms Below Ground: 0
Dimensions: —
Floor Type: Hardwood
Dimensions: —
Floor Type: Hardwood
Dimensions: —
Floor Type: Carpet
Full Bathrooms: 3
Bathroom Amenities: Separate Shower,Double Sink
Bathroom in Basement: 1
Rooms: Office,Deck,Terrace
Basement Description: Finished
Other Specifics
| 2 | |
| Concrete Perimeter | |
| Concrete | |
| Deck, Patio, Storms/Screens | |
| Fenced Yard,Park Adjacent | |
| 66X145X105X131 | |
| Unfinished | |
| Full | |
| Hardwood Floors, Built-in Features | |
| Range, Microwave, Dishwasher, Refrigerator, Freezer, Disposal, Stainless Steel Appliance(s) | |
| Not in DB | |
| Park, Sidewalks | |
| — | |
| — | |
| Gas Log, Gas Starter |
Tax History
| Year | Property Taxes |
|---|---|
| 2020 | $5,809 |
Contact Agent
Nearby Similar Homes
Nearby Sold Comparables
Contact Agent
Listing Provided By
Berkshire Hathaway HomeServices Chicago


