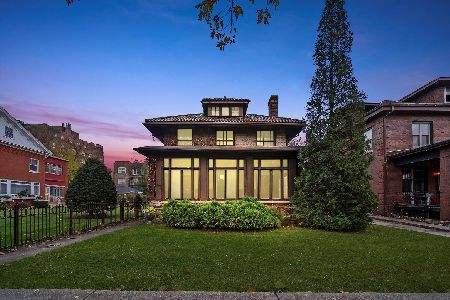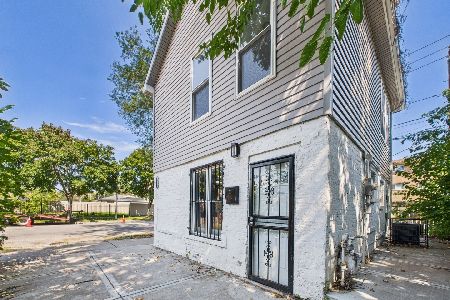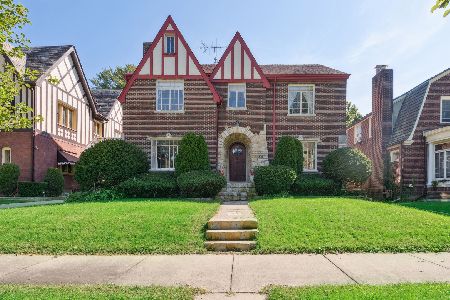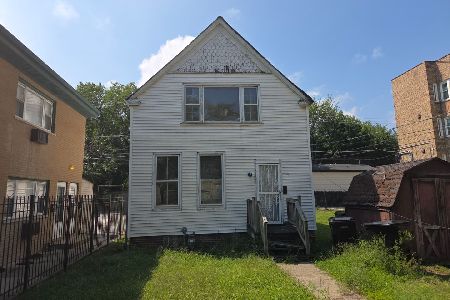6907 Constance Avenue, South Shore, Chicago, Illinois 60649
$1,520,000
|
Sold
|
|
| Status: | Closed |
| Sqft: | 5,651 |
| Cost/Sqft: | $280 |
| Beds: | 5 |
| Baths: | 5 |
| Year Built: | 1928 |
| Property Taxes: | $8,150 |
| Days On Market: | 205 |
| Lot Size: | 0,00 |
Description
A rare and exceptional opportunity to embrace a life of refined living within a perfectly appointed Jackson Park Highlands manor. The main level offers a harmonious blend of welcoming intimacy and expansive grandeur, effortlessly accommodating both large-scale entertaining and cherished family moments. The meticulously appointed kitchen, designed for both everyday functionality and catering to grand occasions, seamlessly transitions into a generously sized dining area bathed in southern light. A substantial living room flows gracefully onto an expansive outdoor terrace, effectively extending the living space for elegant al fresco dining and captivating gatherings. A glass walled family room makes for an inviting lounge when entertaining while a dedicated mudroom at the rear entry tames life's clutter with storage and a place for everything. Out back a secluded rear-deck and backyard is a perfect place to take in the serene Jackson Park Highlands location. Ascend to the second level and discover the magnificent primary suite, a private sanctuary of exceptional proportions, seamlessly transitioning into a sprawling dressing room, a bespoke haven for personal style. A spa-inspired primary bath, illuminated by natural light on three sides, transforms daily routines into moments of indulgence. Four additional generously scaled bedrooms, plus two additional well-appointed bathrooms with en-suite access, and the convenience of bedroom-level laundry ensure optimal comfort and efficiency for everyone. The thoughtfully finished attic provides a versatile canvas for personal expression - envision a vibrant playroom, a creative studio, or capitalize on the walkout access to create a private rooftop oasis for captivating private outdoor retreat.The lower level is dedicated to well-being and leisure. Begin your day in the dedicated workout room, complete with hydration/wet bar. Unwind in the comfortable lounge, immerse yourself in music within the studio, or escape into cinematic worlds in the dedicated home theatre. A secured wine cellar awaits your collection, perfect for impromptu tastings. Beyond the residence, a matching face brick garage accessed via a private side drive with a porte cochere that offers additional off street and covered parking convenience. Nestled within the verdant, tree-lined streets of Jackson Park Highlands, a strong sense of community flourishes. 6907 South Constance offers not merely substantial square footage, but a sophisticated haven for a life of comfort, connection, and cultivated enjoyment.
Property Specifics
| Single Family | |
| — | |
| — | |
| 1928 | |
| — | |
| — | |
| No | |
| — |
| Cook | |
| — | |
| 0 / Not Applicable | |
| — | |
| — | |
| — | |
| 12352466 | |
| 20243200020000 |
Property History
| DATE: | EVENT: | PRICE: | SOURCE: |
|---|---|---|---|
| 6 Jun, 2018 | Sold | $975,000 | MRED MLS |
| 15 Apr, 2018 | Under contract | $1,099,900 | MRED MLS |
| 11 Apr, 2018 | Listed for sale | $1,099,900 | MRED MLS |
| 15 Aug, 2025 | Sold | $1,520,000 | MRED MLS |
| 9 Jul, 2025 | Under contract | $1,585,000 | MRED MLS |
| 30 Apr, 2025 | Listed for sale | $1,585,000 | MRED MLS |
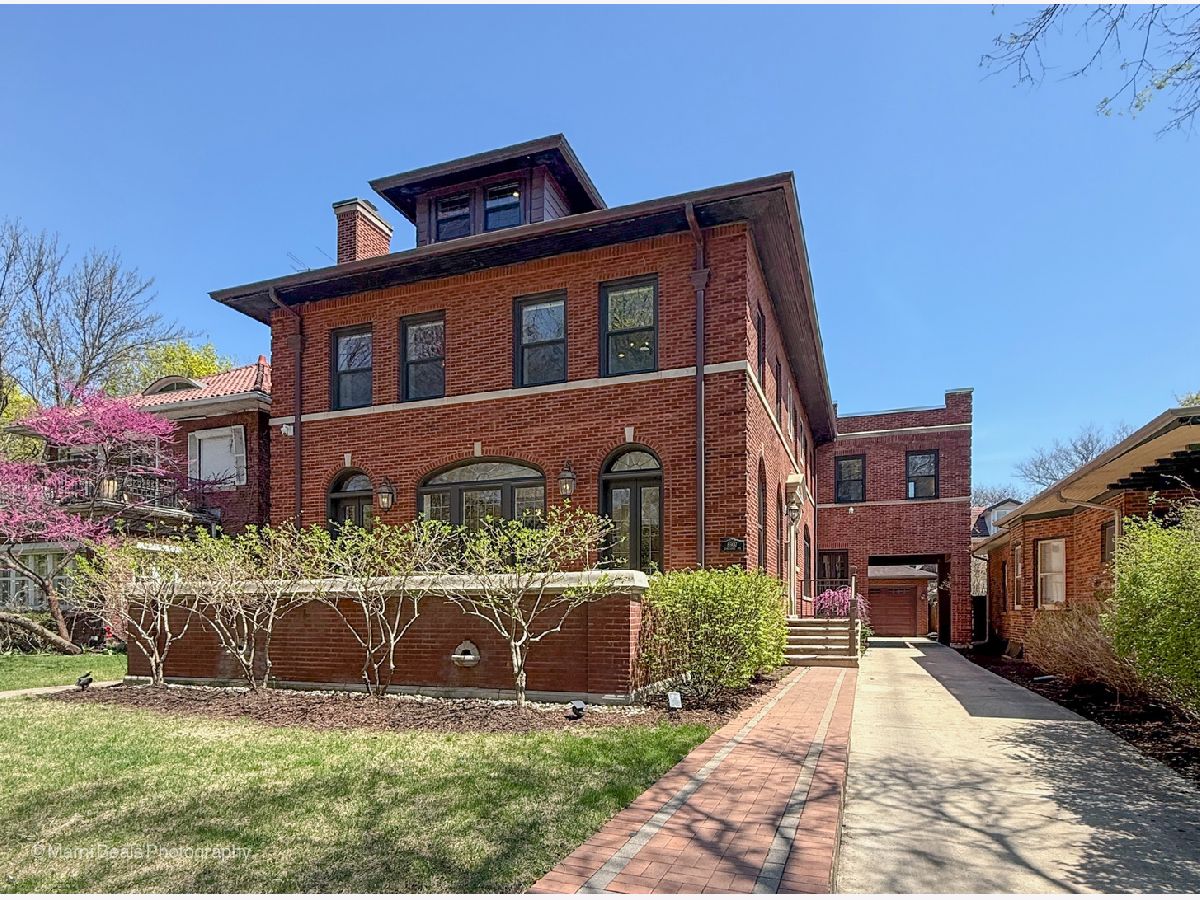



































































Room Specifics
Total Bedrooms: 5
Bedrooms Above Ground: 5
Bedrooms Below Ground: 0
Dimensions: —
Floor Type: —
Dimensions: —
Floor Type: —
Dimensions: —
Floor Type: —
Dimensions: —
Floor Type: —
Full Bathrooms: 5
Bathroom Amenities: Separate Shower,Double Sink,Full Body Spray Shower,Soaking Tub
Bathroom in Basement: 1
Rooms: —
Basement Description: —
Other Specifics
| 2.5 | |
| — | |
| — | |
| — | |
| — | |
| 50 X 134.33 | |
| Dormer,Finished,Full,Interior Stair | |
| — | |
| — | |
| — | |
| Not in DB | |
| — | |
| — | |
| — | |
| — |
Tax History
| Year | Property Taxes |
|---|---|
| 2018 | $9,757 |
| 2025 | $8,150 |
Contact Agent
Nearby Similar Homes
Nearby Sold Comparables
Contact Agent
Listing Provided By
Exit Strategy Realty / EMA Management

