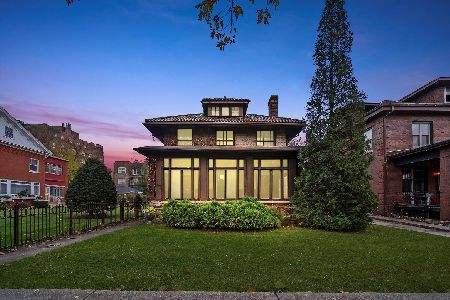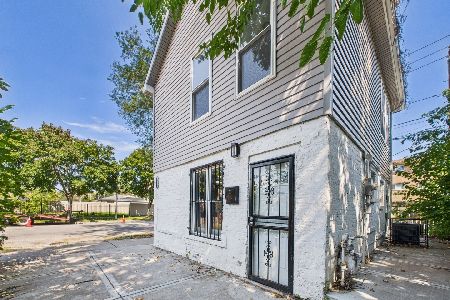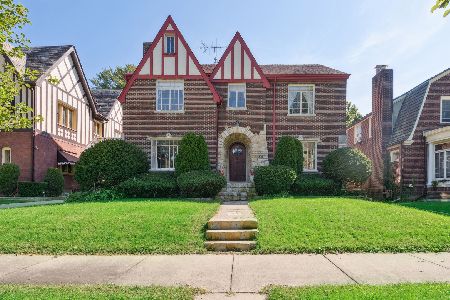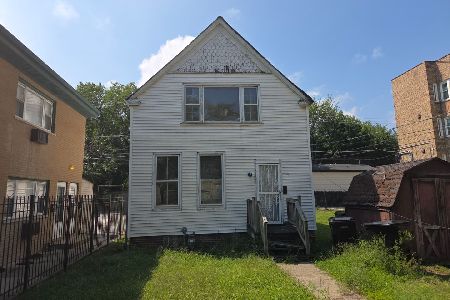6907 Constance Avenue, South Shore, Chicago, Illinois 60649
$975,000
|
Sold
|
|
| Status: | Closed |
| Sqft: | 0 |
| Cost/Sqft: | — |
| Beds: | 6 |
| Baths: | 5 |
| Year Built: | 1928 |
| Property Taxes: | $9,757 |
| Days On Market: | 2779 |
| Lot Size: | 0,00 |
Description
SOLD B4 PRINT. (SELLER GRANTED A PRE-CONSTRUCTION DISCOUNT) A collaboration of Professionals implementing the Vision/design/finish of SC Consulting. Writing the next chapter of historic Jackson Park Highlands. Completely rebuilt, breathtaking 6 BD/4.1 BA Landmarked Mansion. Features incl premium oak floors, SS Jenn-Air chef's kitchen, sun-drenched open floorplan with oversized restored arched windows. The 22x15 Master Chamber complete w/ Marble Rainshower Spa & retail style walk-in closet. Signature SCG Theater w/stadium seating, Wine cellar & media closet. Attn to detail in its finest form, the industrial-chic lighting, mudroom & coffered ceilings w/ soffits make one pause in every room. 50ft vaulted attic. Bountiful outdoor entertaining options on the 30x14 front terrace, rear patio, and 50x18 rooftop. Mins to the lake, 18 hole golf course & more. Restoring Southside Real Estate to its best. The future is bright and filled w/opportunities for others to do the same.
Property Specifics
| Single Family | |
| — | |
| American 4-Sq. | |
| 1928 | |
| Walkout | |
| SC INTEGRITY MANSION | |
| No | |
| — |
| Cook | |
| — | |
| 0 / Not Applicable | |
| None | |
| Lake Michigan | |
| Public Sewer | |
| 09981559 | |
| 20243200020000 |
Property History
| DATE: | EVENT: | PRICE: | SOURCE: |
|---|---|---|---|
| 6 Jun, 2018 | Sold | $975,000 | MRED MLS |
| 15 Apr, 2018 | Under contract | $1,099,900 | MRED MLS |
| 11 Apr, 2018 | Listed for sale | $1,099,900 | MRED MLS |
| 15 Aug, 2025 | Sold | $1,520,000 | MRED MLS |
| 9 Jul, 2025 | Under contract | $1,585,000 | MRED MLS |
| 30 Apr, 2025 | Listed for sale | $1,585,000 | MRED MLS |
Room Specifics
Total Bedrooms: 6
Bedrooms Above Ground: 6
Bedrooms Below Ground: 0
Dimensions: —
Floor Type: Hardwood
Dimensions: —
Floor Type: Hardwood
Dimensions: —
Floor Type: Hardwood
Dimensions: —
Floor Type: —
Dimensions: —
Floor Type: —
Full Bathrooms: 5
Bathroom Amenities: Separate Shower,Double Sink,Full Body Spray Shower,Soaking Tub
Bathroom in Basement: 1
Rooms: Attic,Bedroom 5,Bedroom 6,Foyer,Mud Room,Recreation Room,Terrace,Theatre Room,Walk In Closet
Basement Description: Finished
Other Specifics
| 2.5 | |
| Concrete Perimeter | |
| Concrete,Side Drive | |
| Deck, Porch | |
| Fenced Yard,Landscaped | |
| 50 X 134.33 | |
| Dormer,Finished,Full,Interior Stair | |
| Full | |
| Bar-Wet, Hardwood Floors, Heated Floors, Second Floor Laundry | |
| Range, Microwave, Dishwasher, Refrigerator, High End Refrigerator, Washer, Dryer, Disposal, Stainless Steel Appliance(s), Wine Refrigerator, Cooktop, Range Hood | |
| Not in DB | |
| Sidewalks, Street Lights, Street Paved | |
| — | |
| — | |
| Electric, Decorative |
Tax History
| Year | Property Taxes |
|---|---|
| 2018 | $9,757 |
| 2025 | $8,150 |
Contact Agent
Nearby Similar Homes
Nearby Sold Comparables
Contact Agent
Listing Provided By
RE/MAX Premier











