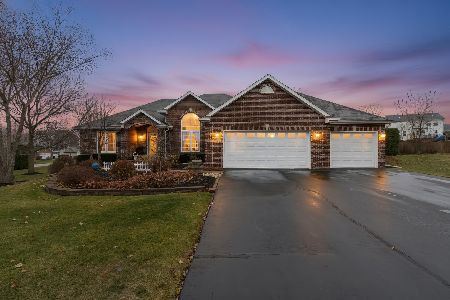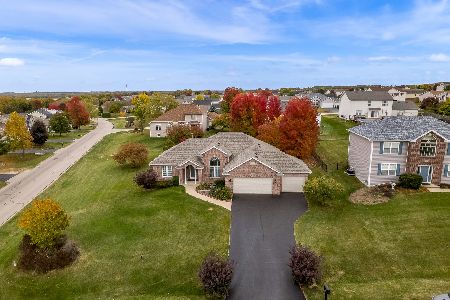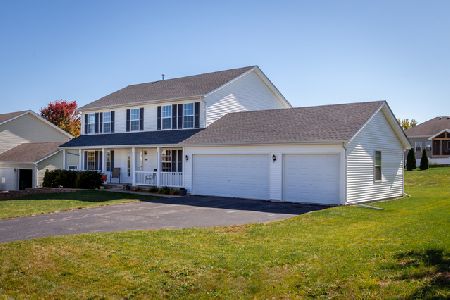691 Ashleigh Lane, Roscoe, Illinois 61073
$192,500
|
Sold
|
|
| Status: | Closed |
| Sqft: | 1,902 |
| Cost/Sqft: | $102 |
| Beds: | 3 |
| Baths: | 2 |
| Year Built: | 2007 |
| Property Taxes: | $4,243 |
| Days On Market: | 2549 |
| Lot Size: | 0,31 |
Description
Super eye-catching ranch style home in Crystal Hill subdivision! This is the very popular 1,902 square foot split master bedroom floor plan. Very open with raised 10 foot ceilings throughout. Gorgeous wide plank rich in color bamboo flooring in the entry, great room, dining room, master bedroom, and hallway. The great room will fit all your furniture and has a custom gas fireplace. The kitchen has all the desired fit and finish that you are looking for with ample white cabinetry, glass tile backsplash, high category quartz countertops, and new stainless steel appliances! The formal dining room with 12 foot ceilings and roomy breakfast nook give you plenty of room to entertain. You will love the screened in porch with composite decking overlooking your no maintenance vinyl fenced in yard! Wow the view! The master bedroom has a double vanity en suite with spa like tile tub surround with walk in closet. Two other main floor bedrooms, full bath, 1st floor laundry, and heated 3 car garage!
Property Specifics
| Single Family | |
| — | |
| Ranch | |
| 2007 | |
| Full | |
| — | |
| No | |
| 0.31 |
| Winnebago | |
| — | |
| 0 / Not Applicable | |
| None | |
| Public | |
| Public Sewer | |
| 10260068 | |
| 0806251018 |
Property History
| DATE: | EVENT: | PRICE: | SOURCE: |
|---|---|---|---|
| 10 Apr, 2019 | Sold | $192,500 | MRED MLS |
| 11 Feb, 2019 | Under contract | $194,900 | MRED MLS |
| 29 Jan, 2019 | Listed for sale | $194,900 | MRED MLS |
Room Specifics
Total Bedrooms: 3
Bedrooms Above Ground: 3
Bedrooms Below Ground: 0
Dimensions: —
Floor Type: Carpet
Dimensions: —
Floor Type: Carpet
Full Bathrooms: 2
Bathroom Amenities: Double Sink
Bathroom in Basement: 0
Rooms: Screened Porch
Basement Description: Unfinished
Other Specifics
| 3 | |
| Concrete Perimeter | |
| Asphalt | |
| Porch Screened | |
| Fenced Yard | |
| 90*150*90*150 | |
| Full | |
| Full | |
| Skylight(s), Hardwood Floors, First Floor Bedroom, First Floor Laundry, First Floor Full Bath, Walk-In Closet(s) | |
| Range, Microwave, Dishwasher, Refrigerator, High End Refrigerator, Washer, Dryer, Stainless Steel Appliance(s) | |
| Not in DB | |
| Street Lights, Street Paved | |
| — | |
| — | |
| Gas Log, Gas Starter |
Tax History
| Year | Property Taxes |
|---|---|
| 2019 | $4,243 |
Contact Agent
Nearby Similar Homes
Nearby Sold Comparables
Contact Agent
Listing Provided By
Century 21 Affiliated






