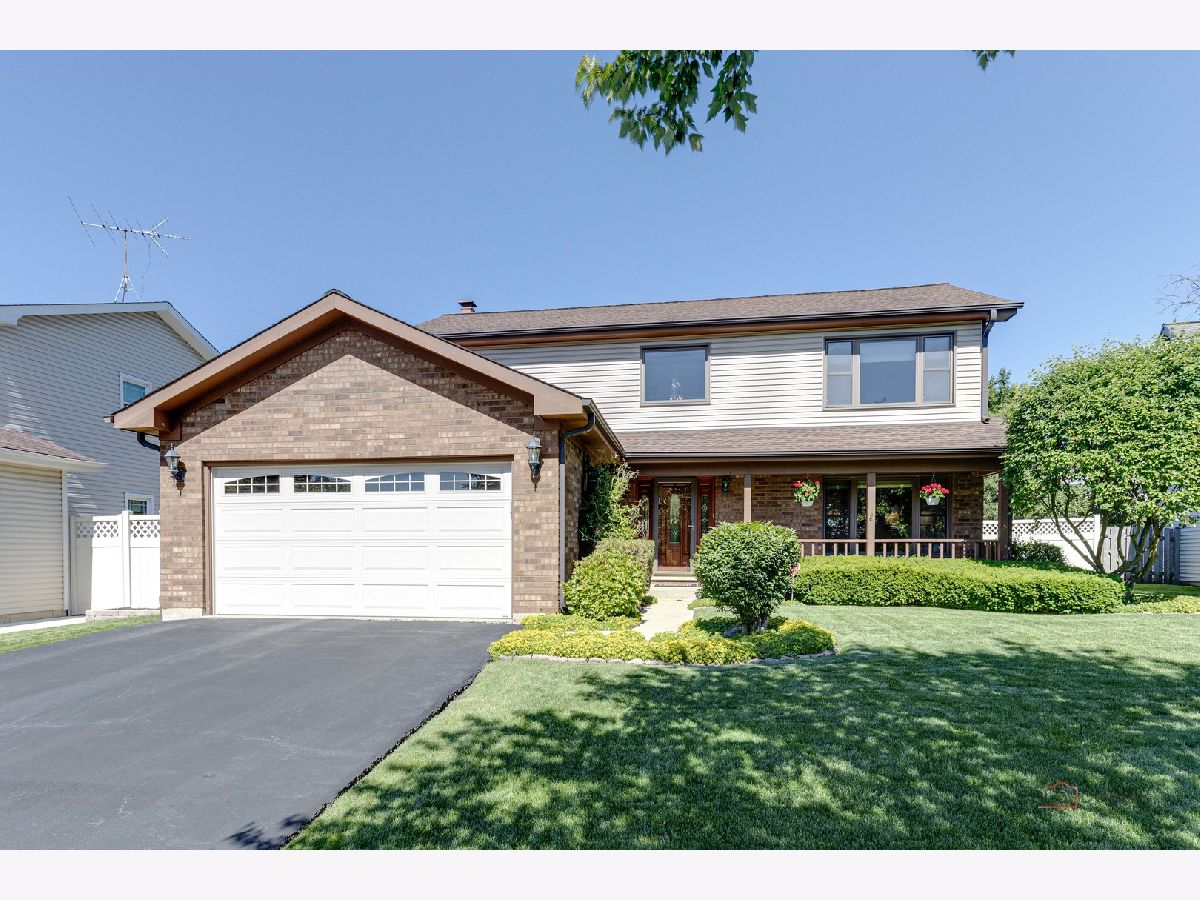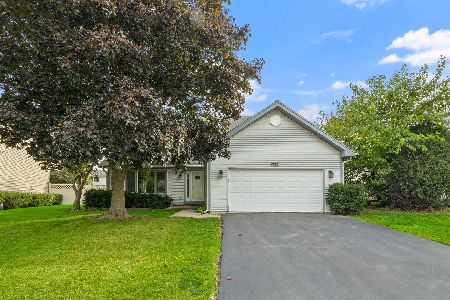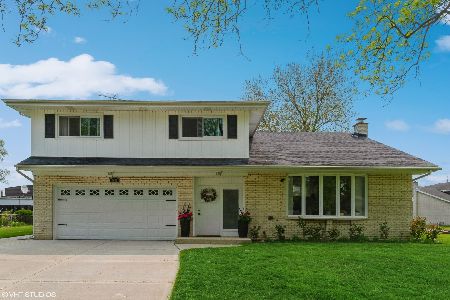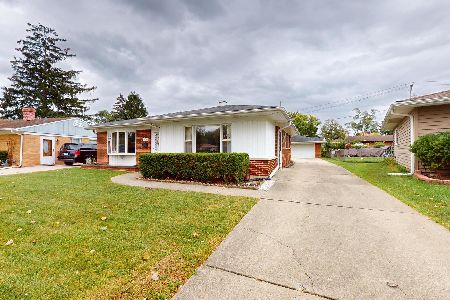691 Garth Road, Wheeling, Illinois 60090
$525,000
|
Sold
|
|
| Status: | Closed |
| Sqft: | 0 |
| Cost/Sqft: | — |
| Beds: | 3 |
| Baths: | 3 |
| Year Built: | 1987 |
| Property Taxes: | $11,140 |
| Days On Market: | 598 |
| Lot Size: | 0,00 |
Description
Welcome to 691 Garth Rd in Wheeling! This stunning home with beautiful curb appeal, neutral colors and natural light throughout features 4 bedrooms, 2.1 bathrooms, 2 car garage, finished basement and huge fenced backyard with concrete (aggregate) patio! Entering the home, the 2 story foyer leads to your expansive living/dining room combo with hardwood floor & neutral paint, gourmet kitchen with hardwood floor, abundant oak cabinets, granite counters, island, all stainless steel appliances (refrigerator, gas oven, dishwasher & microwave) & eating area with table space, family room with hardwood floor, brick fireplace with gas logs/gas start & bay window, powder room with hardwood floor & oak vanity with brushed nickel fixtures, laundry room with white washer & dryer and sink! 2nd level has a large primary bedroom suite with neutral carpet, large walk in closet, ceiling fan, attached bathroom with ceramic tile floor, vanity with chrome fixture & standup shower, 2 additional bedrooms with neutral carpet & large closets, 2nd full bathroom with ceramic tile floor, shower/tub combo, vanity with chrome fixture and linen closet! Finished basement has neutral carpet & recessed lighting in recreation room and 4th bedroom with large closets! Abundant storage space! Gas forced air furnace! Central A/C! Central humidifier! 50 Gallon Water Heater! Media Air Cleaner! Utility Sink! Sump Pump with Battery Backup! 100 Amp Electrical! Brick/Vinyl Exterior! Architectural Shingle Roof! New Maintenance Free Vinyl Fence! Security System! Smart Thermostat! Sprinkler System! Shed with electricity. Few blocks to Wheeling High School! Nearby Walking Path! A Truly Must See!
Property Specifics
| Single Family | |
| — | |
| — | |
| 1987 | |
| — | |
| — | |
| No | |
| — |
| Cook | |
| Eastchester | |
| 100 / Annual | |
| — | |
| — | |
| — | |
| 12061070 | |
| 03104120200000 |
Nearby Schools
| NAME: | DISTRICT: | DISTANCE: | |
|---|---|---|---|
|
Grade School
Mark Twain Elementary School |
21 | — | |
|
High School
Wheeling High School |
214 | Not in DB | |
Property History
| DATE: | EVENT: | PRICE: | SOURCE: |
|---|---|---|---|
| 11 Jul, 2024 | Sold | $525,000 | MRED MLS |
| 3 Jun, 2024 | Under contract | $540,000 | MRED MLS |
| 31 May, 2024 | Listed for sale | $540,000 | MRED MLS |






























Room Specifics
Total Bedrooms: 4
Bedrooms Above Ground: 3
Bedrooms Below Ground: 1
Dimensions: —
Floor Type: —
Dimensions: —
Floor Type: —
Dimensions: —
Floor Type: —
Full Bathrooms: 3
Bathroom Amenities: —
Bathroom in Basement: 0
Rooms: —
Basement Description: Finished
Other Specifics
| 2 | |
| — | |
| Asphalt,Concrete | |
| — | |
| — | |
| 9953 | |
| — | |
| — | |
| — | |
| — | |
| Not in DB | |
| — | |
| — | |
| — | |
| — |
Tax History
| Year | Property Taxes |
|---|---|
| 2024 | $11,140 |
Contact Agent
Nearby Similar Homes
Nearby Sold Comparables
Contact Agent
Listing Provided By
Baird & Warner







