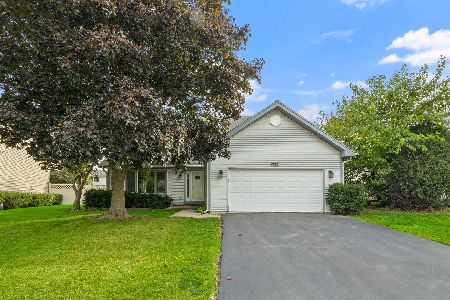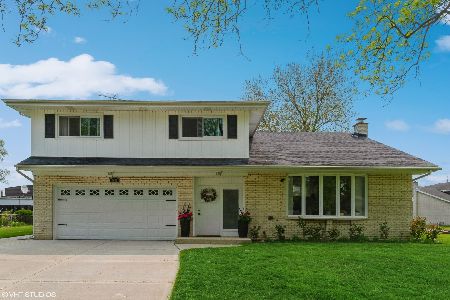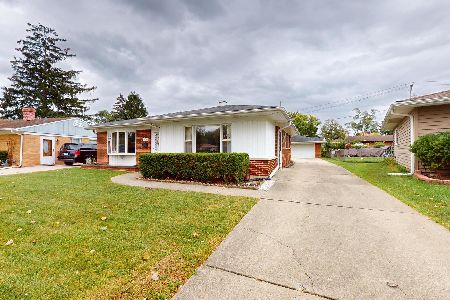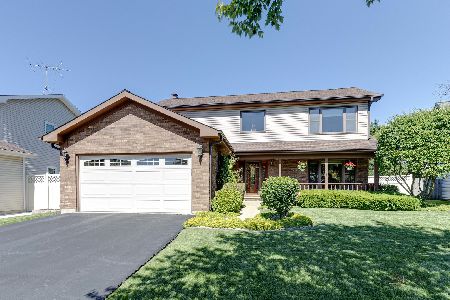711 Garth Road, Wheeling, Illinois 60090
$340,000
|
Sold
|
|
| Status: | Closed |
| Sqft: | 2,610 |
| Cost/Sqft: | $134 |
| Beds: | 4 |
| Baths: | 3 |
| Year Built: | 1987 |
| Property Taxes: | $10,662 |
| Days On Market: | 2481 |
| Lot Size: | 0,17 |
Description
Step inside this spacious colonial home that has been recently renovated! Bright and airy foyer and living room w/hardwood floors to your right and dining room w/ hardwood floors to your left. Family room in back of home with fireplace overlooks fully fenced in yard. The kitchen has an eat in area with beautiful tile and brand new granite counter tops. Don't forget the laundry room /mud room combo off the garage! Upstairs you will have a giant master bed/ with beautifully renovated master bath with modern finishes and double sinks. A spacious walk in closet completes this master bedroom! Three generous sized bedrooms with another newly updated bath complete the upstairs. Basement has brand new carpet and has an additional space for a 5th bedroom or office. With only a short walk to the High School this home is waiting for you to move in!
Property Specifics
| Single Family | |
| — | |
| Colonial | |
| 1987 | |
| Full | |
| — | |
| No | |
| 0.17 |
| Cook | |
| Eastchester | |
| 0 / Not Applicable | |
| None | |
| Lake Michigan | |
| Public Sewer | |
| 10329683 | |
| 03104120220000 |
Nearby Schools
| NAME: | DISTRICT: | DISTANCE: | |
|---|---|---|---|
|
Grade School
Mark Twain Elementary School |
21 | — | |
|
Middle School
Oliver W Holmes Middle School |
21 | Not in DB | |
|
High School
Wheeling High School |
214 | Not in DB | |
Property History
| DATE: | EVENT: | PRICE: | SOURCE: |
|---|---|---|---|
| 27 Jul, 2015 | Listed for sale | $0 | MRED MLS |
| 28 Jun, 2019 | Sold | $340,000 | MRED MLS |
| 5 May, 2019 | Under contract | $349,500 | MRED MLS |
| — | Last price change | $365,000 | MRED MLS |
| 3 Apr, 2019 | Listed for sale | $365,000 | MRED MLS |
Room Specifics
Total Bedrooms: 4
Bedrooms Above Ground: 4
Bedrooms Below Ground: 0
Dimensions: —
Floor Type: Carpet
Dimensions: —
Floor Type: Carpet
Dimensions: —
Floor Type: Carpet
Full Bathrooms: 3
Bathroom Amenities: Double Sink
Bathroom in Basement: 0
Rooms: Walk In Closet,Bonus Room,Storage,Recreation Room,Eating Area
Basement Description: Finished
Other Specifics
| 2 | |
| Concrete Perimeter | |
| Asphalt | |
| Patio, Storms/Screens | |
| Fenced Yard,Landscaped | |
| 60X124 | |
| — | |
| Full | |
| Hardwood Floors, First Floor Laundry | |
| Range, Dishwasher, Refrigerator, Freezer, Washer, Dryer | |
| Not in DB | |
| Sidewalks, Street Lights, Street Paved | |
| — | |
| — | |
| Gas Log |
Tax History
| Year | Property Taxes |
|---|---|
| 2019 | $10,662 |
Contact Agent
Nearby Similar Homes
Contact Agent
Listing Provided By
@properties









