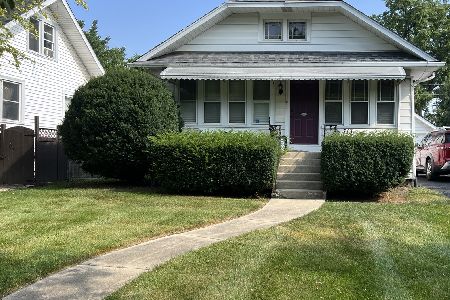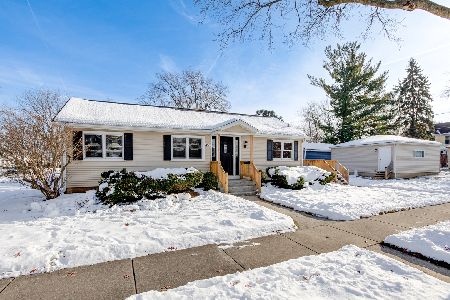691 Nor Oaks Court, West Chicago, Illinois 60185
$680,000
|
Sold
|
|
| Status: | Closed |
| Sqft: | 5,100 |
| Cost/Sqft: | $137 |
| Beds: | 4 |
| Baths: | 6 |
| Year Built: | 2015 |
| Property Taxes: | $15,880 |
| Days On Market: | 1890 |
| Lot Size: | 1,19 |
Description
This beautiful home sits at the end of a secluded court on a huge lot that backs up to Reed Keppler Park. Walkable distance to Wheaton Academy, Turtle Splash Water Park, Arc Fitness Center, and the train station....location cannot be beat! The home was recently built in 2015 and is energy efficient (including Nest temperature automation), has crown molding throughout the house, 10 ft. ceilings, and vaulted ceilings. There are 4 bedrooms upstairs including a huge master bedroom with rain shower and body sprayers, as well as a Jack & Jill suite and 2nd floor laundry. There is an office/bedroom on the main floor, and a workout room which could also be a 6th bedroom in the basement. Additionally, there is a tiered movie theater room in the basement, as well as a wet bar with extra shelving and storage. The main areas of the house have in-ceiling speakers wired for Sonos or other audio/intercom systems. There are upgrades everywhere, like Quartz counter tops and Delta Touch faucets.
Property Specifics
| Single Family | |
| — | |
| Other | |
| 2015 | |
| Full | |
| — | |
| No | |
| 1.19 |
| Du Page | |
| — | |
| 0 / Not Applicable | |
| None | |
| Public | |
| Public Sewer | |
| 10911308 | |
| 0403109010 |
Nearby Schools
| NAME: | DISTRICT: | DISTANCE: | |
|---|---|---|---|
|
Grade School
Wegner Elementary School |
33 | — | |
|
Middle School
Leman Middle School |
33 | Not in DB | |
|
High School
Community High School |
94 | Not in DB | |
Property History
| DATE: | EVENT: | PRICE: | SOURCE: |
|---|---|---|---|
| 7 Jun, 2021 | Sold | $680,000 | MRED MLS |
| 12 Apr, 2021 | Under contract | $699,999 | MRED MLS |
| — | Last price change | $724,999 | MRED MLS |
| 18 Oct, 2020 | Listed for sale | $749,999 | MRED MLS |
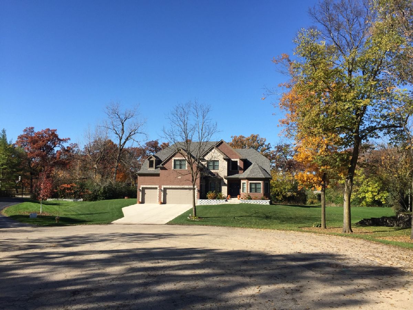
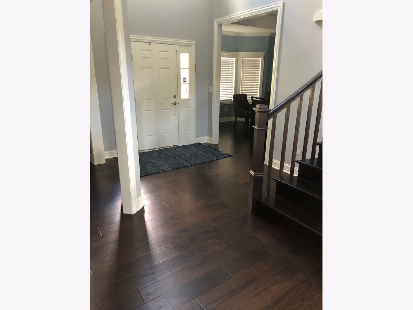
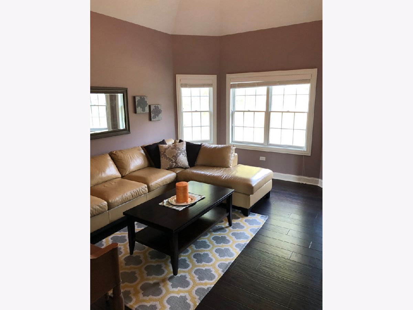
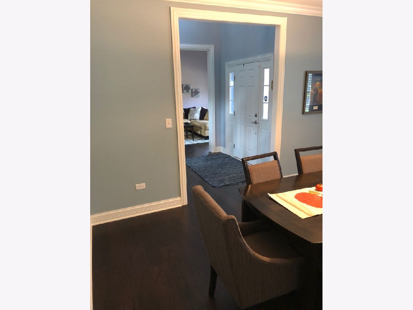
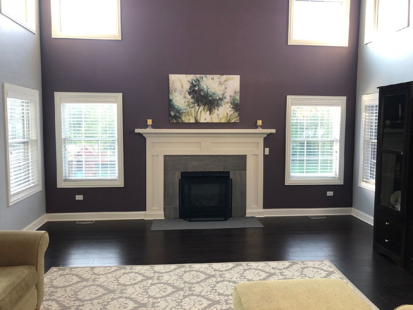
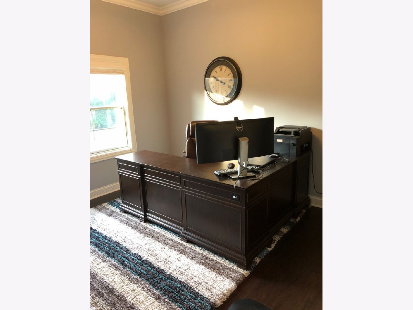
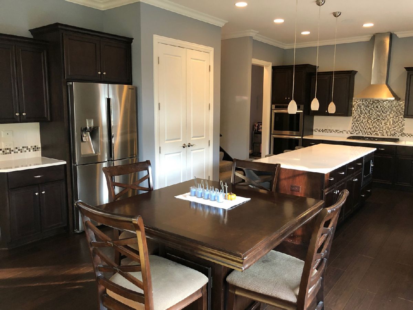
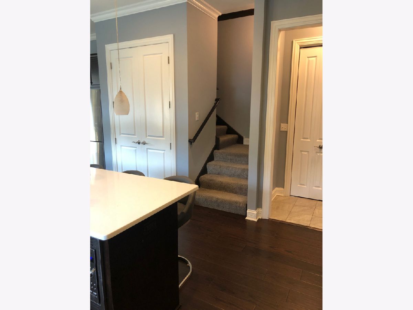
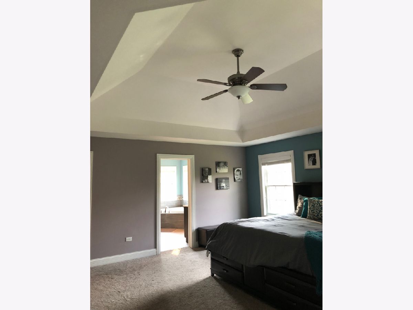
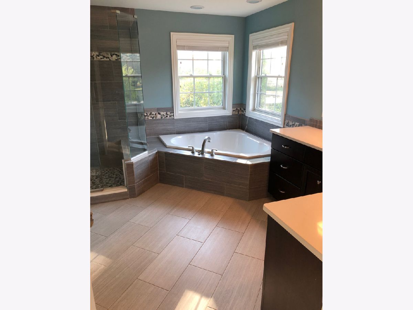
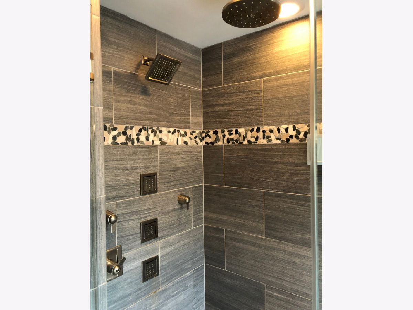
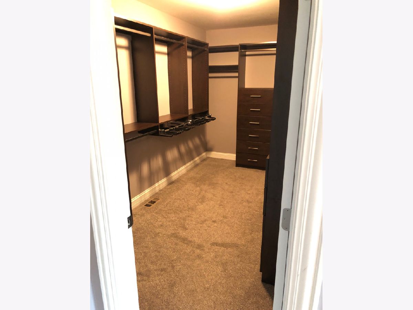
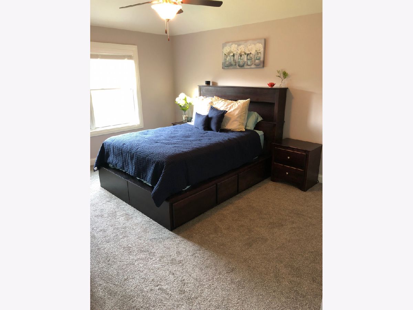
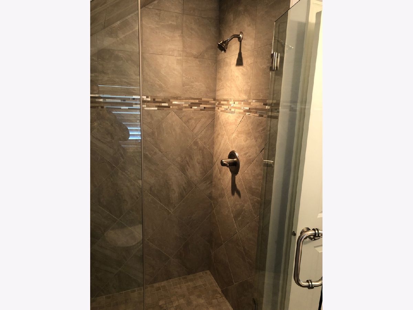
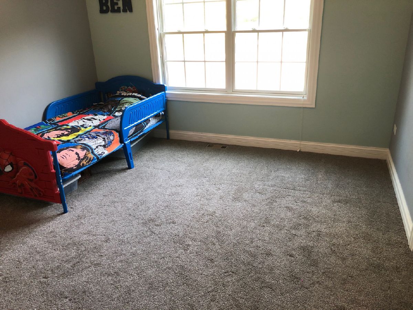
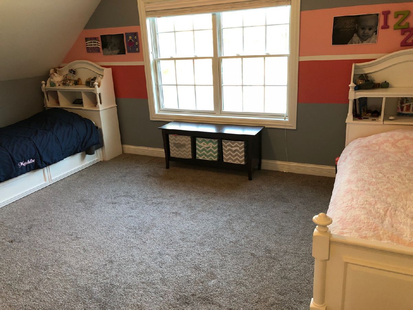
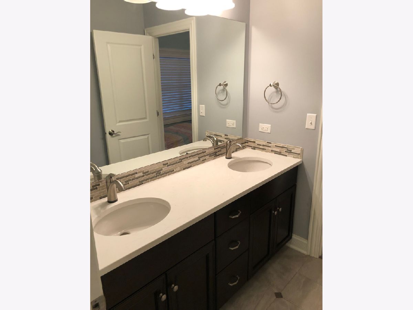
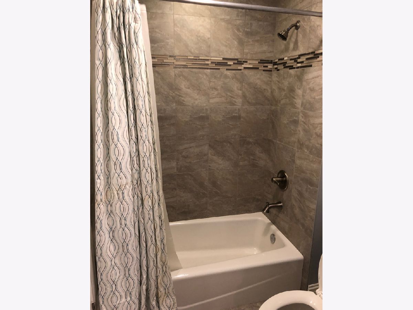
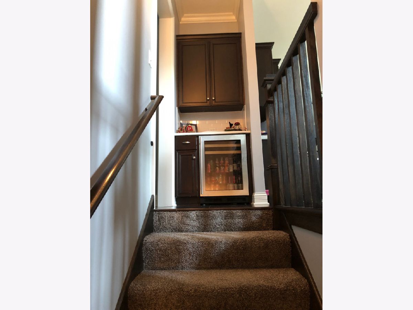
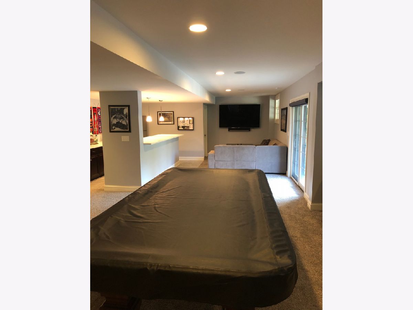
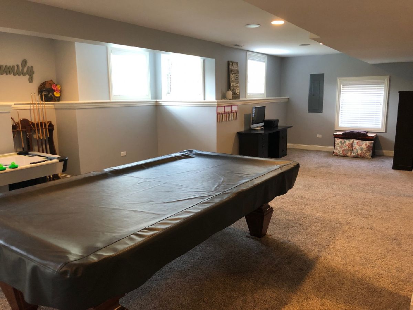
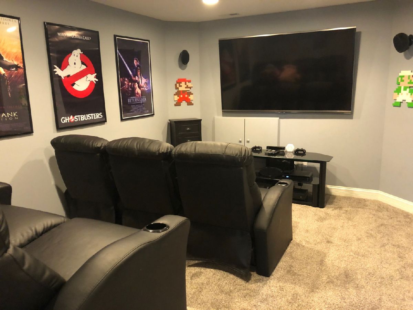
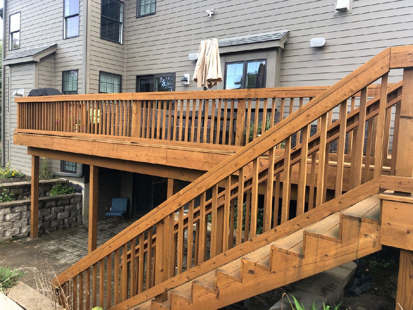
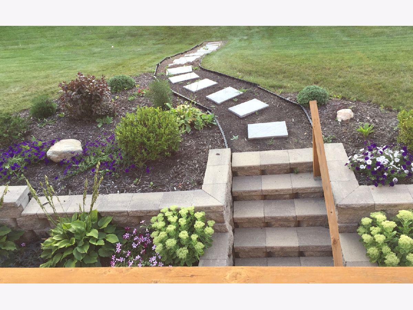
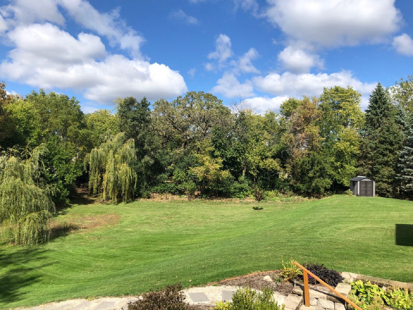
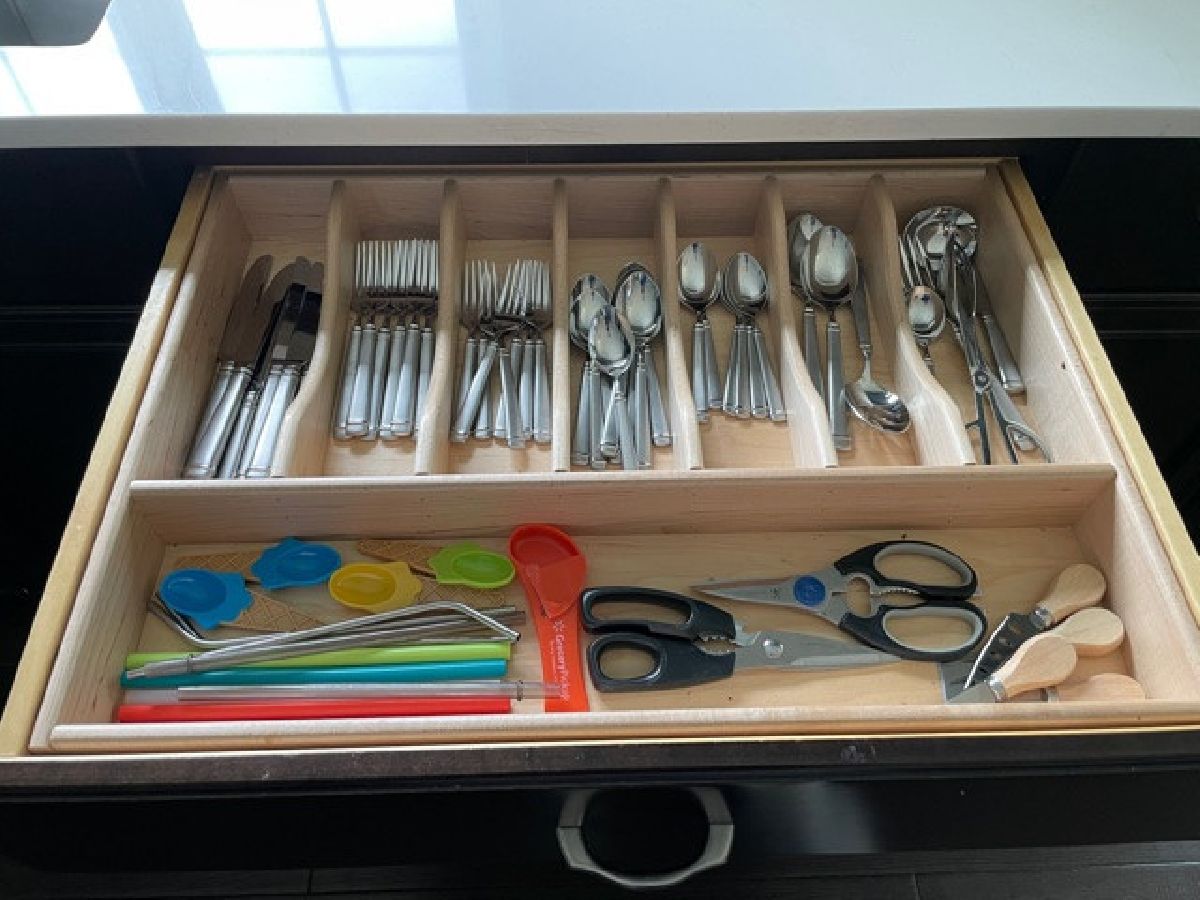
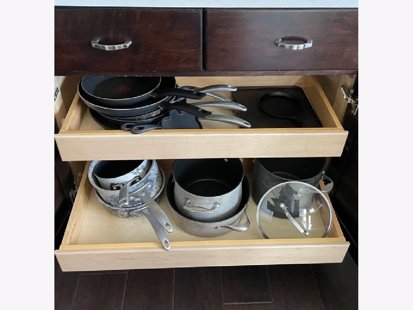
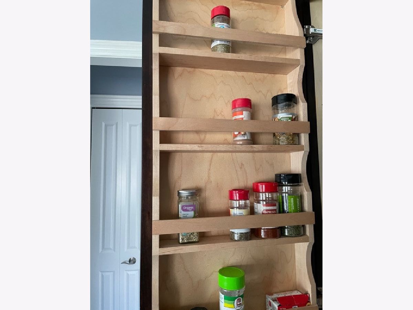
Room Specifics
Total Bedrooms: 5
Bedrooms Above Ground: 4
Bedrooms Below Ground: 1
Dimensions: —
Floor Type: Carpet
Dimensions: —
Floor Type: Carpet
Dimensions: —
Floor Type: Carpet
Dimensions: —
Floor Type: —
Full Bathrooms: 6
Bathroom Amenities: Whirlpool,Separate Shower,Double Sink
Bathroom in Basement: 0
Rooms: Bedroom 5,Theatre Room
Basement Description: Finished,Exterior Access
Other Specifics
| 3 | |
| Concrete Perimeter | |
| Concrete | |
| Deck, Patio, Brick Paver Patio, Outdoor Grill | |
| Cul-De-Sac,Landscaped,Park Adjacent,Wooded | |
| 300X220X80X190X143 | |
| — | |
| Full | |
| Vaulted/Cathedral Ceilings, Skylight(s), Bar-Wet, Hardwood Floors, In-Law Arrangement, Second Floor Laundry | |
| Double Oven, Range, Microwave, Dishwasher, High End Refrigerator, Washer, Dryer, Disposal, Stainless Steel Appliance(s), Wine Refrigerator | |
| Not in DB | |
| Park, Sidewalks, Street Lights, Street Paved | |
| — | |
| — | |
| Gas Starter |
Tax History
| Year | Property Taxes |
|---|---|
| 2021 | $15,880 |
Contact Agent
Nearby Similar Homes
Nearby Sold Comparables
Contact Agent
Listing Provided By
iRealty Flat Fee Brokerage


