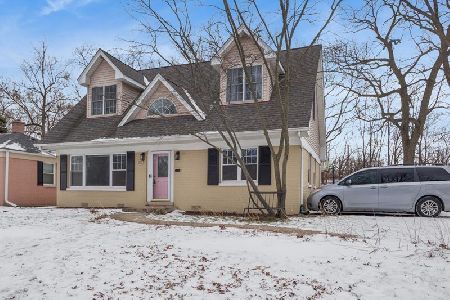691 Oak Street, Glen Ellyn, Illinois 60137
$658,000
|
Sold
|
|
| Status: | Closed |
| Sqft: | 2,900 |
| Cost/Sqft: | $241 |
| Beds: | 5 |
| Baths: | 4 |
| Year Built: | 1926 |
| Property Taxes: | $13,732 |
| Days On Market: | 3490 |
| Lot Size: | 0,20 |
Description
Spacious home with many New & "Newer" features. Coveted Lake Ellyn area. Relax on your front porch. Glass French doors welcome you into this totally updated & enhanced home. Freshly painted (inside & out ). Gleaming hwd floors. Large living room. Formal DR, double crown molding. 1st flr office. Updated kitchen, 42" Maple Cabinets. Granite counters & island. Breakfast area/ see through fireplace to Family Room. Expansive Family Rm, built- in Media center. Upstairs has 5 bedrooms & Gathering room with fireplace & loft above. Vaulted master suite with lots of windows, a sunny retreat. Nicely finished basement with wide open staircase. comfortable TV Media area, relax or play. Pool table area & game niche. Full shower bath. Large closet. Extensive paver drive & circular patio. Deck, perennial gardens, lush plantings. Invisible dog fence. Oversized heated garage / floored Attic. Newer mechanicals ! Zoned heating. Intercom, alarm system & more ! Come see this lovely home in great location
Property Specifics
| Single Family | |
| — | |
| Other | |
| 1926 | |
| Full | |
| — | |
| No | |
| 0.2 |
| Du Page | |
| — | |
| 0 / Not Applicable | |
| None | |
| Lake Michigan | |
| Public Sewer | |
| 09281131 | |
| 0511212026 |
Nearby Schools
| NAME: | DISTRICT: | DISTANCE: | |
|---|---|---|---|
|
Grade School
Forest Glen Elementary School |
41 | — | |
|
Middle School
Hadley Junior High School |
41 | Not in DB | |
|
High School
Glenbard West High School |
87 | Not in DB | |
Property History
| DATE: | EVENT: | PRICE: | SOURCE: |
|---|---|---|---|
| 17 Nov, 2016 | Sold | $658,000 | MRED MLS |
| 5 Oct, 2016 | Under contract | $699,000 | MRED MLS |
| — | Last price change | $719,000 | MRED MLS |
| 8 Jul, 2016 | Listed for sale | $765,000 | MRED MLS |
Room Specifics
Total Bedrooms: 5
Bedrooms Above Ground: 5
Bedrooms Below Ground: 0
Dimensions: —
Floor Type: Carpet
Dimensions: —
Floor Type: Carpet
Dimensions: —
Floor Type: Hardwood
Dimensions: —
Floor Type: —
Full Bathrooms: 4
Bathroom Amenities: Soaking Tub
Bathroom in Basement: 1
Rooms: Bedroom 5,Library,Recreation Room,Other Room
Basement Description: Partially Finished
Other Specifics
| 2 | |
| Block,Concrete Perimeter | |
| Brick,Other | |
| Deck, Porch, Brick Paver Patio, Storms/Screens | |
| Wooded | |
| 50X172 | |
| Unfinished | |
| Full | |
| Vaulted/Cathedral Ceilings, Hardwood Floors | |
| Dishwasher, Washer, Dryer, Disposal, Stainless Steel Appliance(s) | |
| Not in DB | |
| Street Lights, Street Paved | |
| — | |
| — | |
| Double Sided |
Tax History
| Year | Property Taxes |
|---|---|
| 2016 | $13,732 |
Contact Agent
Nearby Similar Homes
Nearby Sold Comparables
Contact Agent
Listing Provided By
Coldwell Banker Residential












