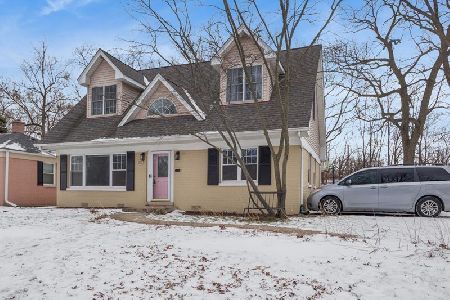695 Oak Street, Glen Ellyn, Illinois 60137
$815,000
|
Sold
|
|
| Status: | Closed |
| Sqft: | 3,429 |
| Cost/Sqft: | $248 |
| Beds: | 4 |
| Baths: | 5 |
| Year Built: | 2000 |
| Property Taxes: | $21,391 |
| Days On Market: | 2577 |
| Lot Size: | 0,20 |
Description
This captivating 3200+sf home set in the heart of Lake Ellyn features 5 bedrooms & 4.1 baths, including beautiful master suite with expansive walk-in closet, private bath & second floor laundry, 2nd bedroom ensuite, large 3rd & 4th bedrooms with vaulted ceilings & lots of natural light. First floor features chefs kitchen, light filled breakfast & family rooms, mudroom, living room & dining room & attached TWO car garage. Finished basement includes 5th bedroom or office, full bath & large rec room. Wonderful floorplan for family living and entertaining. Enjoy large backyard & perfect proximity to Lake Ellyn for walks, to play at the park and holiday festivities. Walk to Forest Glen Elementary, Glenbard West & more. Move in and enjoy one of the area's most loved neighborhoods.
Property Specifics
| Single Family | |
| — | |
| Traditional | |
| 2000 | |
| Full | |
| — | |
| No | |
| 0.2 |
| Du Page | |
| — | |
| 0 / Not Applicable | |
| None | |
| Lake Michigan | |
| Public Sewer | |
| 10166511 | |
| 0511212027 |
Nearby Schools
| NAME: | DISTRICT: | DISTANCE: | |
|---|---|---|---|
|
Grade School
Forest Glen Elementary School |
41 | — | |
|
Middle School
Hadley Junior High School |
41 | Not in DB | |
|
High School
Glenbard West High School |
87 | Not in DB | |
Property History
| DATE: | EVENT: | PRICE: | SOURCE: |
|---|---|---|---|
| 15 Oct, 2009 | Sold | $810,000 | MRED MLS |
| 31 Aug, 2009 | Under contract | $849,000 | MRED MLS |
| — | Last price change | $879,000 | MRED MLS |
| 23 Jun, 2009 | Listed for sale | $899,000 | MRED MLS |
| 3 May, 2019 | Sold | $815,000 | MRED MLS |
| 28 Feb, 2019 | Under contract | $849,000 | MRED MLS |
| — | Last price change | $879,000 | MRED MLS |
| 7 Jan, 2019 | Listed for sale | $879,000 | MRED MLS |
Room Specifics
Total Bedrooms: 5
Bedrooms Above Ground: 4
Bedrooms Below Ground: 1
Dimensions: —
Floor Type: Carpet
Dimensions: —
Floor Type: Carpet
Dimensions: —
Floor Type: Carpet
Dimensions: —
Floor Type: —
Full Bathrooms: 5
Bathroom Amenities: Separate Shower,Double Sink
Bathroom in Basement: 1
Rooms: Eating Area,Mud Room,Recreation Room,Bedroom 5
Basement Description: Finished
Other Specifics
| 2 | |
| — | |
| Brick | |
| Patio | |
| Fenced Yard | |
| 50X175 | |
| — | |
| Full | |
| — | |
| Range, Microwave, Dishwasher, Refrigerator, Disposal | |
| Not in DB | |
| Sidewalks, Street Lights, Street Paved | |
| — | |
| — | |
| Gas Starter |
Tax History
| Year | Property Taxes |
|---|---|
| 2009 | $16,274 |
| 2019 | $21,391 |
Contact Agent
Nearby Similar Homes
Nearby Sold Comparables
Contact Agent
Listing Provided By
Baird & Warner











