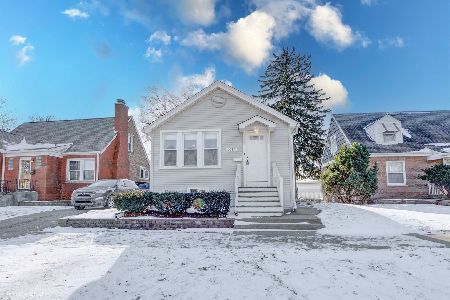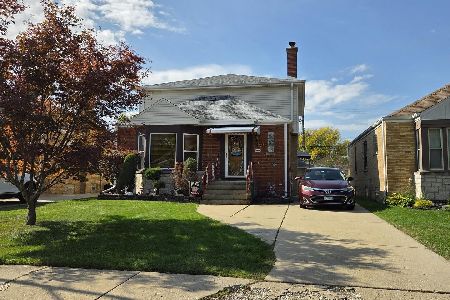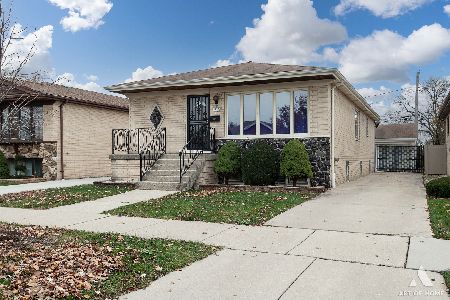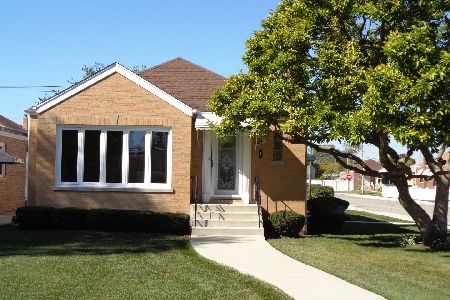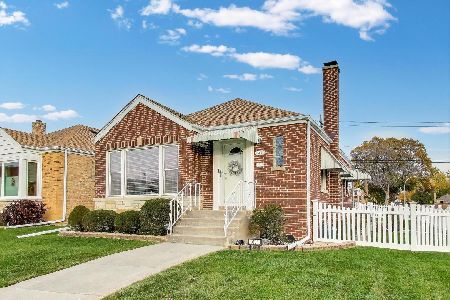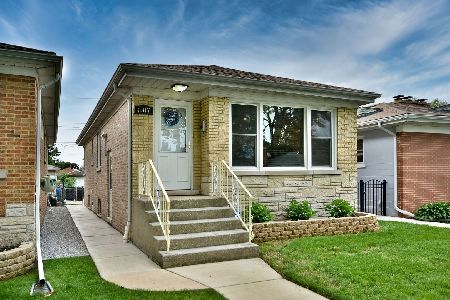6910 Farragut Avenue, Norwood Park, Chicago, Illinois 60656
$379,000
|
Sold
|
|
| Status: | Closed |
| Sqft: | 2,400 |
| Cost/Sqft: | $158 |
| Beds: | 4 |
| Baths: | 3 |
| Year Built: | 1958 |
| Property Taxes: | $4,011 |
| Days On Market: | 2491 |
| Lot Size: | 0,06 |
Description
Schedule a private showing tour today and experience everything Norwood Park living has to offer. The first floor has an expansive open layout with incredible natural light. The living room flows into the dining room offering plenty of space for the family and entertaining. The large kitchen is complete with dining area and easy-access to the backyard for grilling on those beautiful Chicago summer nights. The first floor features a bedroom and full updated bathroom. Upstairs has three generously sized bedrooms and an updated full bathroom with slate tile work. The finished basement currently makes a great family room and playroom with half bathroom. This convenient Norwood Park location is walkable to Garvy Elementary School, the Blue Line, restaurants and grocery shopping. Schedule a private showing tour today.
Property Specifics
| Single Family | |
| — | |
| — | |
| 1958 | |
| Full | |
| — | |
| No | |
| 0.06 |
| Cook | |
| — | |
| 0 / Not Applicable | |
| None | |
| Lake Michigan,Public | |
| Public Sewer | |
| 10339634 | |
| 13071290430000 |
Nearby Schools
| NAME: | DISTRICT: | DISTANCE: | |
|---|---|---|---|
|
Grade School
Garvy Elementary School |
299 | — | |
|
Middle School
Garvy Elementary School |
299 | Not in DB | |
|
High School
Taft High School |
299 | Not in DB | |
Property History
| DATE: | EVENT: | PRICE: | SOURCE: |
|---|---|---|---|
| 31 May, 2012 | Sold | $300,000 | MRED MLS |
| 25 Apr, 2012 | Under contract | $324,900 | MRED MLS |
| — | Last price change | $334,900 | MRED MLS |
| 18 Jan, 2012 | Listed for sale | $334,900 | MRED MLS |
| 28 May, 2019 | Sold | $379,000 | MRED MLS |
| 15 Apr, 2019 | Under contract | $379,000 | MRED MLS |
| 10 Apr, 2019 | Listed for sale | $379,000 | MRED MLS |
Room Specifics
Total Bedrooms: 4
Bedrooms Above Ground: 4
Bedrooms Below Ground: 0
Dimensions: —
Floor Type: Hardwood
Dimensions: —
Floor Type: Hardwood
Dimensions: —
Floor Type: Hardwood
Full Bathrooms: 3
Bathroom Amenities: —
Bathroom in Basement: 1
Rooms: No additional rooms
Basement Description: Finished
Other Specifics
| 1 | |
| — | |
| Off Alley | |
| — | |
| — | |
| 100X25 | |
| — | |
| None | |
| Hardwood Floors, First Floor Bedroom, First Floor Full Bath | |
| Range, Microwave, Dishwasher, Refrigerator, Washer, Dryer, Disposal, Stainless Steel Appliance(s) | |
| Not in DB | |
| Sidewalks, Street Lights, Street Paved | |
| — | |
| — | |
| — |
Tax History
| Year | Property Taxes |
|---|---|
| 2012 | $4,179 |
| 2019 | $4,011 |
Contact Agent
Nearby Similar Homes
Nearby Sold Comparables
Contact Agent
Listing Provided By
Mark Allen Realty, LLC

