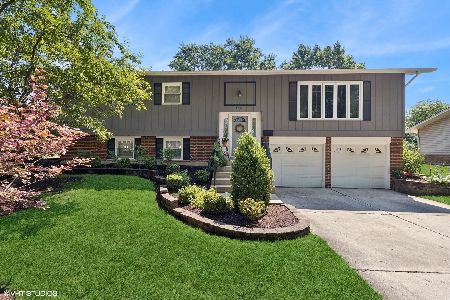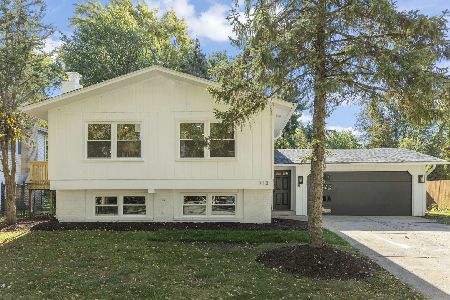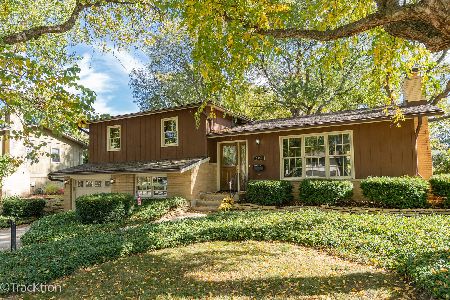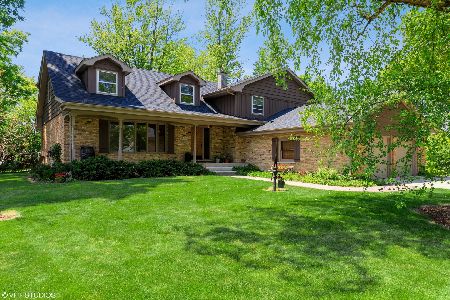6911 Webster Street, Downers Grove, Illinois 60516
$575,000
|
Sold
|
|
| Status: | Closed |
| Sqft: | 4,637 |
| Cost/Sqft: | $125 |
| Beds: | 5 |
| Baths: | 3 |
| Year Built: | 1972 |
| Property Taxes: | $8,281 |
| Days On Market: | 2984 |
| Lot Size: | 0,00 |
Description
Exceptional Renovation of this large 5 bedroom 3 bathroom home with over 4,600 sf to accommodate large family with prime location on an oversized lot with covered porch & multiple patios at McCollum Park. Come see the fabulous details & superb finishes with huge open floor plan with beautiful hardwood floors & natural lighting leads to a custom designer kitchen with island and eat at areas covered with ample quartz countertop space along with high end stainless steel appliance package. The open family room w stone fireplace has slider doors leading out to the edge of McCollum Park fields and walkways. Stunning bathrooms are detailed with high end Grohe fixtures and custom tile work throughout. Master bath features walk in glass shower with soaker tub & marble tiles. Custom built mudroom and front loader W/D & coat rack/shoe storage for kids just in from the park. The full finished basement has large rec room areas perfect space for kids and entertaining.
Property Specifics
| Single Family | |
| — | |
| Colonial | |
| 1972 | |
| Full | |
| — | |
| No | |
| — |
| Du Page | |
| — | |
| 0 / Not Applicable | |
| None | |
| Lake Michigan | |
| Public Sewer | |
| 09742531 | |
| 0920303001 |
Nearby Schools
| NAME: | DISTRICT: | DISTANCE: | |
|---|---|---|---|
|
Grade School
El Sierra Elementary School |
58 | — | |
|
High School
South High School |
99 | Not in DB | |
Property History
| DATE: | EVENT: | PRICE: | SOURCE: |
|---|---|---|---|
| 15 Jan, 2018 | Sold | $575,000 | MRED MLS |
| 22 Nov, 2017 | Under contract | $579,000 | MRED MLS |
| — | Last price change | $599,900 | MRED MLS |
| 6 Sep, 2017 | Listed for sale | $599,900 | MRED MLS |
Room Specifics
Total Bedrooms: 5
Bedrooms Above Ground: 5
Bedrooms Below Ground: 0
Dimensions: —
Floor Type: Hardwood
Dimensions: —
Floor Type: Hardwood
Dimensions: —
Floor Type: Hardwood
Dimensions: —
Floor Type: —
Full Bathrooms: 3
Bathroom Amenities: Separate Shower,Double Sink,Full Body Spray Shower,Soaking Tub
Bathroom in Basement: 0
Rooms: Bedroom 5
Basement Description: Finished
Other Specifics
| 2.5 | |
| Concrete Perimeter | |
| Concrete | |
| Patio, Porch, Storms/Screens | |
| Cul-De-Sac,Park Adjacent | |
| 75X144 | |
| — | |
| Full | |
| Hardwood Floors, First Floor Laundry | |
| Double Oven, Range, Microwave, Dishwasher, Refrigerator, Washer, Dryer, Disposal, Wine Refrigerator | |
| Not in DB | |
| Park, Curbs, Sidewalks, Street Lights, Street Paved | |
| — | |
| — | |
| Gas Log |
Tax History
| Year | Property Taxes |
|---|---|
| 2018 | $8,281 |
Contact Agent
Nearby Similar Homes
Nearby Sold Comparables
Contact Agent
Listing Provided By
Zezan Real Estate










