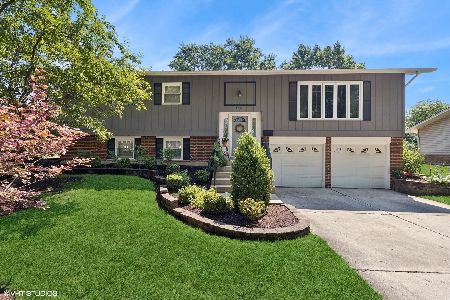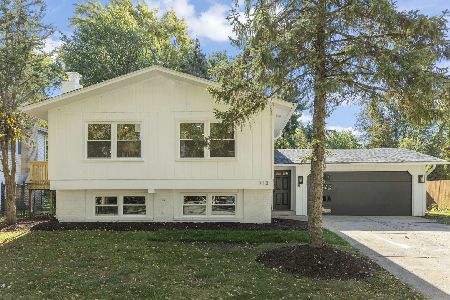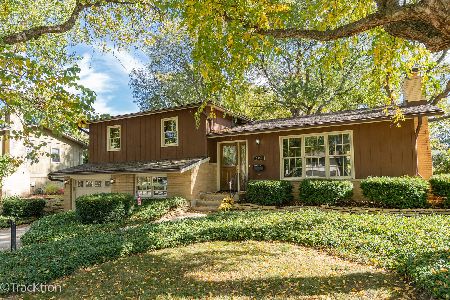850 Jay Drive, Downers Grove, Illinois 60516
$505,000
|
Sold
|
|
| Status: | Closed |
| Sqft: | 3,014 |
| Cost/Sqft: | $166 |
| Beds: | 5 |
| Baths: | 4 |
| Year Built: | 1970 |
| Property Taxes: | $8,472 |
| Days On Market: | 2416 |
| Lot Size: | 0,24 |
Description
Beautiful & spacious home opening to coveted McCullum Park (tree-lined w/1.2m running track, baseball and soccer fields, playgrounds, mini-golf). Incredibly rare for the neighborhood 4,400+ sq. ft. home w/5 BR&4 BA, HW flrs thru main and upper levels, freshly painted with neutral colors. 1st flr is perfect for entertaining -- a large living rm and formal dining rm flows into a sophisticated remodeled eat-in kitchen overlkng a large family room with a WBFP. Walk out of the kitchen and family room onto an expansive 2-tier deck overlkng a professionally landscaped yard and the picturesque park. 1st flr BR can be converted into an office/den. 2nd flr features tastefully remodeled master and guest bathrooms, 3 BR and a massive room on the top level that works as a 5th BR, playroom, studio or workspace. Two finished basements w/full BA, lots of storage and space to create whatever you want - entertainment, play, or workout areas, in-law suite etc.
Property Specifics
| Single Family | |
| — | |
| Traditional | |
| 1970 | |
| Full,English | |
| — | |
| No | |
| 0.24 |
| Du Page | |
| — | |
| 0 / Not Applicable | |
| None | |
| Lake Michigan | |
| Public Sewer, Sewer-Storm | |
| 10323517 | |
| 0920303004 |
Nearby Schools
| NAME: | DISTRICT: | DISTANCE: | |
|---|---|---|---|
|
Grade School
El Sierra Elementary School |
58 | — | |
|
Middle School
O Neill Middle School |
58 | Not in DB | |
|
High School
South High School |
99 | Not in DB | |
Property History
| DATE: | EVENT: | PRICE: | SOURCE: |
|---|---|---|---|
| 31 May, 2019 | Sold | $505,000 | MRED MLS |
| 9 Apr, 2019 | Under contract | $499,900 | MRED MLS |
| 28 Mar, 2019 | Listed for sale | $499,900 | MRED MLS |
Room Specifics
Total Bedrooms: 5
Bedrooms Above Ground: 5
Bedrooms Below Ground: 0
Dimensions: —
Floor Type: Hardwood
Dimensions: —
Floor Type: Hardwood
Dimensions: —
Floor Type: Hardwood
Dimensions: —
Floor Type: —
Full Bathrooms: 4
Bathroom Amenities: Whirlpool
Bathroom in Basement: 1
Rooms: Recreation Room,Exercise Room,Workshop,Storage,Bedroom 5
Basement Description: Finished,Exterior Access
Other Specifics
| 2 | |
| Concrete Perimeter | |
| Concrete | |
| Deck, Porch, Storms/Screens | |
| Fenced Yard,Landscaped,Park Adjacent | |
| 82X130 | |
| Dormer,Finished | |
| Full | |
| Hardwood Floors, First Floor Bedroom, In-Law Arrangement, First Floor Laundry, First Floor Full Bath | |
| Range, Microwave, Dishwasher, Refrigerator, Bar Fridge, Washer, Dryer, Disposal, Trash Compactor, Stainless Steel Appliance(s), Wine Refrigerator | |
| Not in DB | |
| Tennis Courts, Sidewalks, Street Lights, Street Paved | |
| — | |
| — | |
| Wood Burning |
Tax History
| Year | Property Taxes |
|---|---|
| 2019 | $8,472 |
Contact Agent
Nearby Similar Homes
Nearby Sold Comparables
Contact Agent
Listing Provided By
Compass










