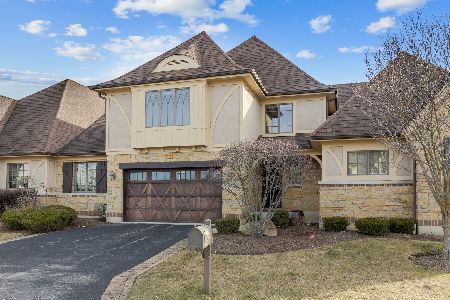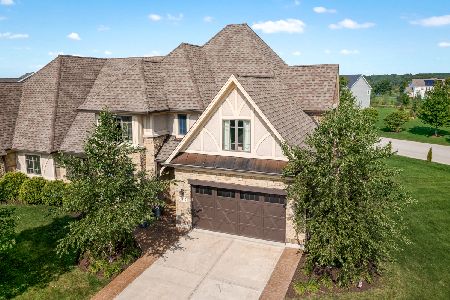6912 Cambria, Lakewood, Illinois 60014
$480,000
|
Sold
|
|
| Status: | Closed |
| Sqft: | 2,878 |
| Cost/Sqft: | $165 |
| Beds: | 3 |
| Baths: | 3 |
| Year Built: | 2008 |
| Property Taxes: | $10,437 |
| Days On Market: | 1012 |
| Lot Size: | 0,00 |
Description
Looking for a unique, luxury townhome with premium construction, located in a serene and peaceful setting, backing to a protected wetland? Well look no further, because you won't find anything like this in the area! The former builder's model was built with every upgrade imaginable, including crown molding, granite counters, hardwood floors, picture moldings, whole house 7.2 surround sound, a fireplace with stone hearth, wide staircases and Anderson casement windows....and so much more! ****MAIN FLOOR**** Greet your guests in the spacious and open foyer where they will immediately notice the solid wood doors and crown molding throughout the house. The Cheyenne door style and stately capitols throughout over the doors and windows will give you a very East Coast, old money feel! And the transoms between each room let the light shine through! This chef's kitchen is unique in so many ways! First, you can't help but notice the HUGE eating island and the distinctive single piece slab of granite for the counter! There is up-lighting, under-cabinet lights and even down lighting for the floors! And there's plenty of cabinet space for all your storage needs! The Kitchen is wide open to the Living/Dining Room and Family Room spaces....GREAT for entertaining! The gas log fireplace with its stone hearth is lovely and functional at the same time! The hardwood floors gleam! And the casement windows mean you can let the light in without obstructing the view! And speaking of entertaining, this home is perfect for those who love nature and want to enjoy the beauty of the outdoors from the comfort of their own home. The screened in porch comes complete with a fan to keep it cool in hot days and a gas line for you to add a heater if you want it in the future! ****UPSTAIRS**** The wide staircase leads to the 2nd floor landing which is big enough to use as a loft for additional, useable space! There are 3 bedrooms, 2 full baths and a second floor laundry! All the bedrooms have tray ceilings and crown moldings (remember, no expense was spared!). The Master Bedroom will be the perfect respite after a long day! The fandelier in the tray ceiling give you a great feeling of volume to the space! And the large walk-in closet and HUGE Master Bath compliment it all perfectly! The remaining 2 bedrooms are also spacious with their own walk-in closets! ****BASEMENT**** The unfinished, deep pour basement provides ample space for storage or can be finished to create additional living space. The rough-in means you can easily add another full bathroom! And the door to outside is convenient for you and guests! ****CURB APPEAL**** If first impressions are everything, then this home will not disappoint. The front is lovely, but the back is equally as amazing! The screened porch does have a stairway that leads to ground level. Under the screened porch is another patio and the shared firepit is great for entertaining! This luxury townhome is truly one-of-a-kind and is sure to impress even the most discerning buyer. COME QUICKLY!
Property Specifics
| Condos/Townhomes | |
| 2 | |
| — | |
| 2008 | |
| — | |
| BELMONTE | |
| No | |
| — |
| Mc Henry | |
| Cambria | |
| 0 / Not Applicable | |
| — | |
| — | |
| — | |
| 11776307 | |
| 1803451084 |
Nearby Schools
| NAME: | DISTRICT: | DISTANCE: | |
|---|---|---|---|
|
Grade School
South Elementary School |
47 | — | |
|
Middle School
Richard F Bernotas Middle School |
47 | Not in DB | |
|
High School
Crystal Lake Central High School |
155 | Not in DB | |
Property History
| DATE: | EVENT: | PRICE: | SOURCE: |
|---|---|---|---|
| 16 Jun, 2023 | Sold | $480,000 | MRED MLS |
| 4 Jun, 2023 | Under contract | $475,000 | MRED MLS |
| 11 May, 2023 | Listed for sale | $475,000 | MRED MLS |
| 20 Jun, 2024 | Sold | $465,000 | MRED MLS |
| 3 May, 2024 | Under contract | $475,000 | MRED MLS |
| — | Last price change | $499,000 | MRED MLS |
| 21 Feb, 2024 | Listed for sale | $499,000 | MRED MLS |
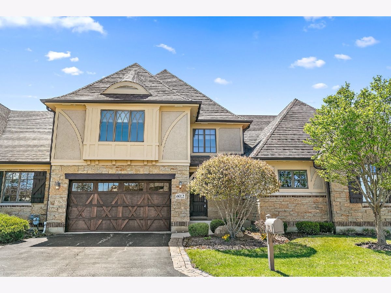
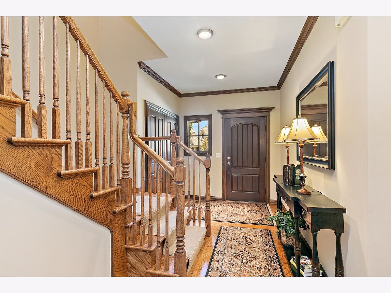
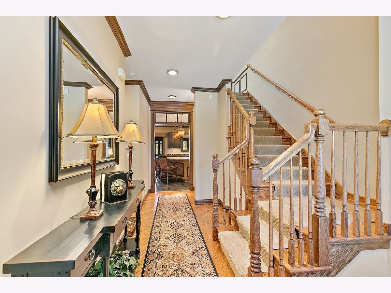
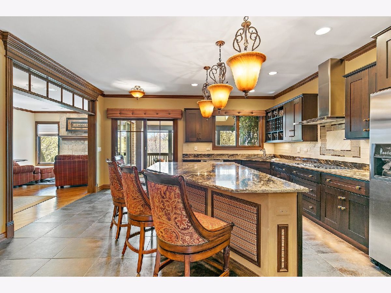
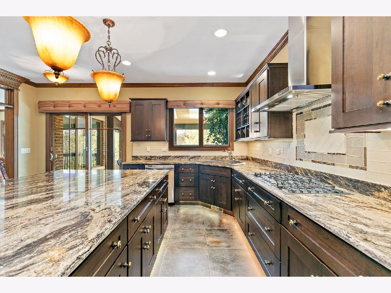
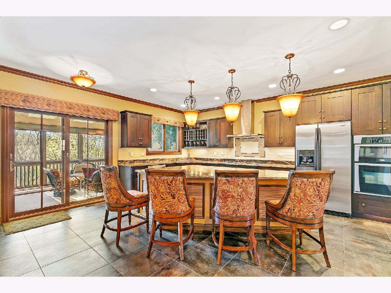
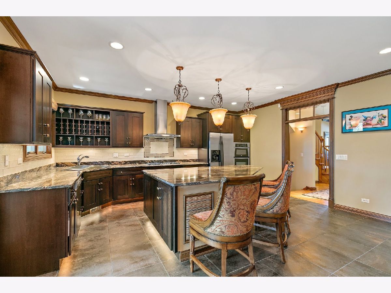
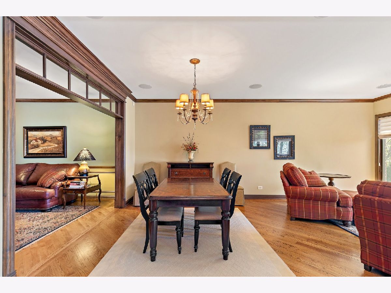
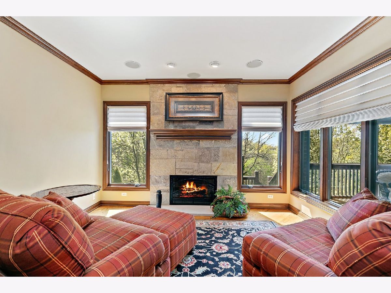
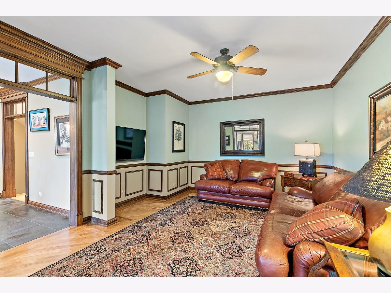
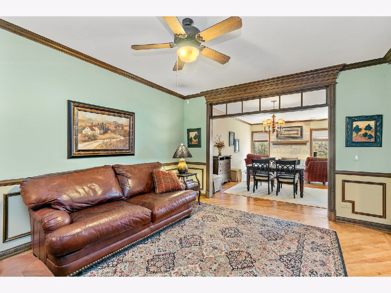
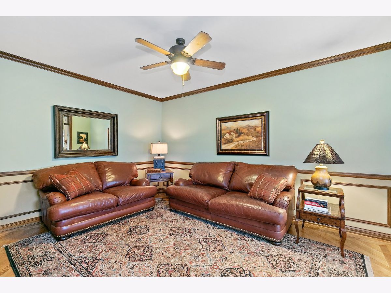
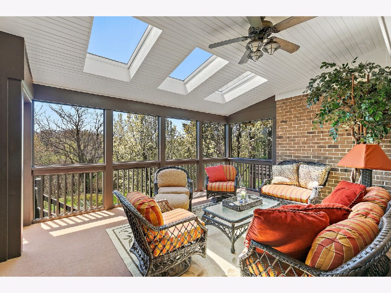
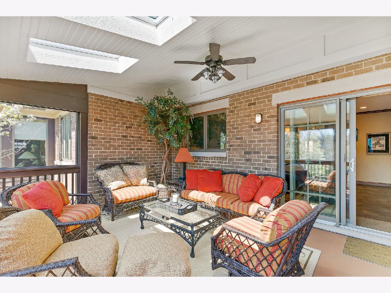
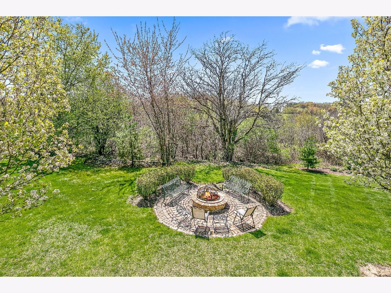
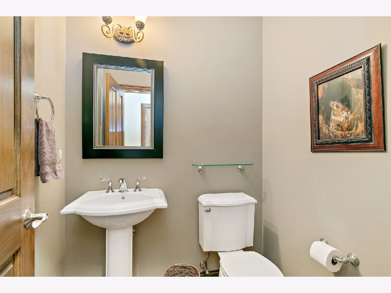
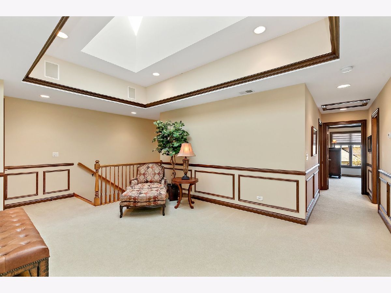
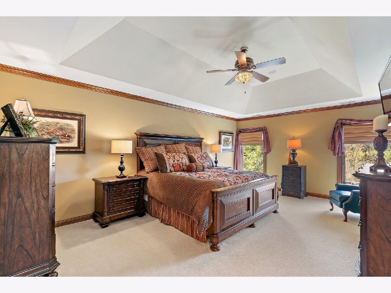
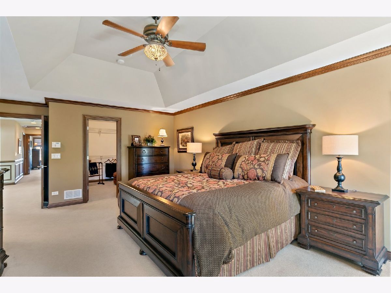
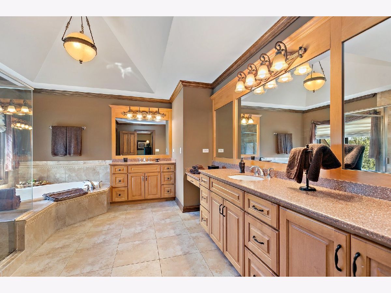
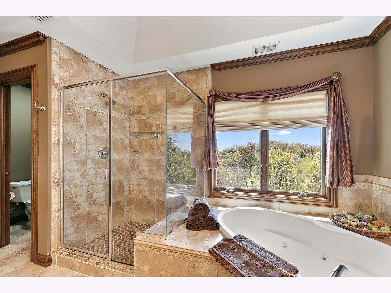
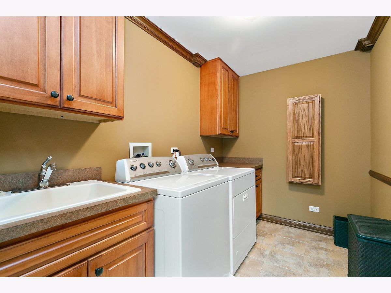
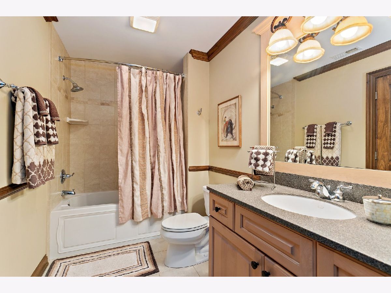
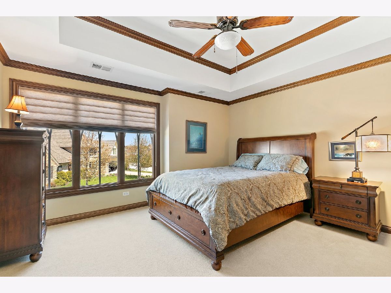
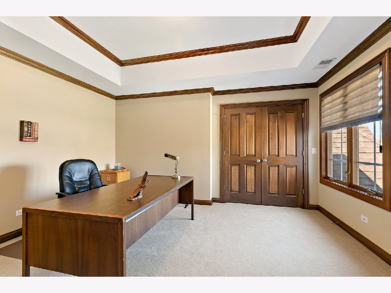
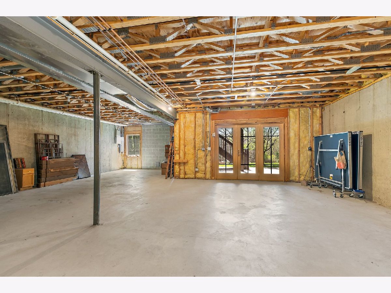
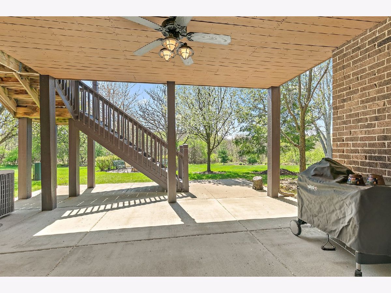
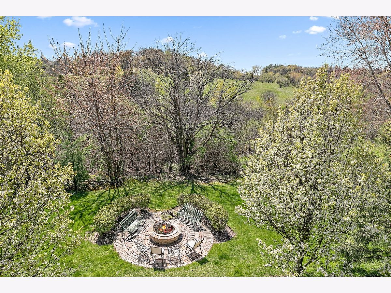
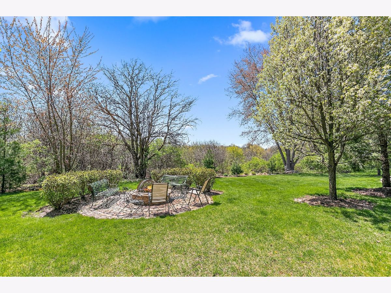
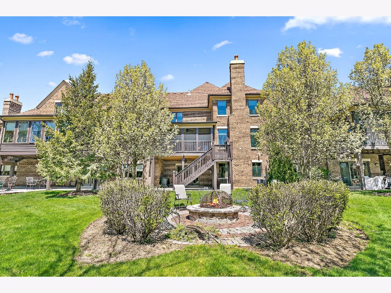
Room Specifics
Total Bedrooms: 3
Bedrooms Above Ground: 3
Bedrooms Below Ground: 0
Dimensions: —
Floor Type: —
Dimensions: —
Floor Type: —
Full Bathrooms: 3
Bathroom Amenities: Whirlpool,Separate Shower,Double Sink
Bathroom in Basement: 0
Rooms: —
Basement Description: Unfinished,Exterior Access,Bathroom Rough-In
Other Specifics
| 2.5 | |
| — | |
| Asphalt | |
| — | |
| — | |
| 2612 | |
| — | |
| — | |
| — | |
| — | |
| Not in DB | |
| — | |
| — | |
| — | |
| — |
Tax History
| Year | Property Taxes |
|---|---|
| 2023 | $10,437 |
Contact Agent
Nearby Similar Homes
Nearby Sold Comparables
Contact Agent
Listing Provided By
Compass

