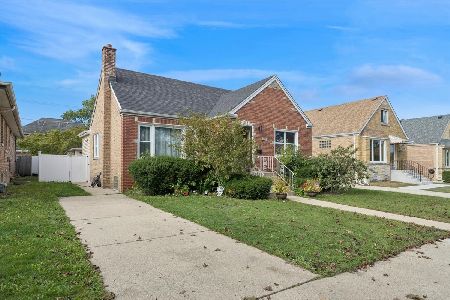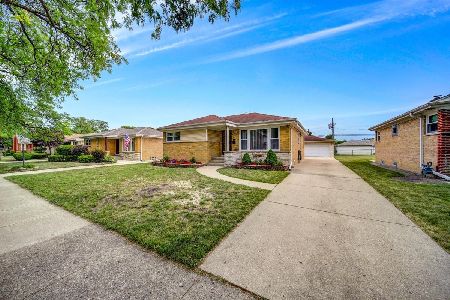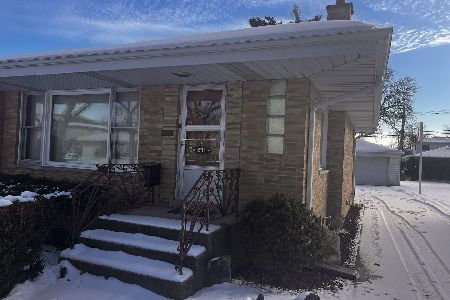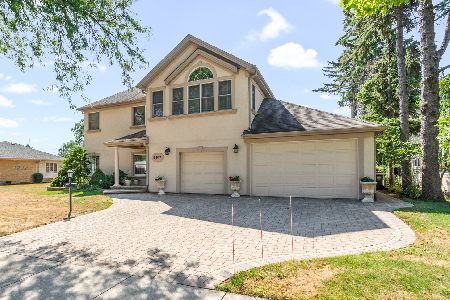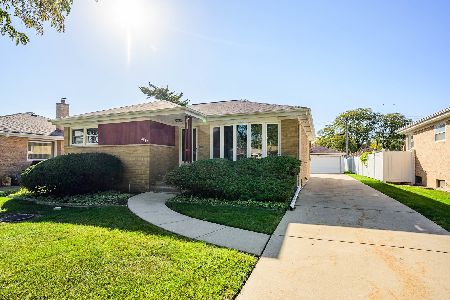6912 Dobson Street, Niles, Illinois 60714
$335,000
|
Sold
|
|
| Status: | Closed |
| Sqft: | 1,432 |
| Cost/Sqft: | $223 |
| Beds: | 3 |
| Baths: | 3 |
| Year Built: | 1958 |
| Property Taxes: | $5,651 |
| Days On Market: | 2272 |
| Lot Size: | 0,25 |
Description
Make this your HOME FOR THE HOLIDAYS! Three bedroom ranch on an amazing 10,973 square foot lot located one block west of the North Branch Trails. Welcomed by a generous living/dining room that has many architectural features like arched openings and magnificent crown molding. Equally generous is the kitchen that has an additional large dining area. An enclosed breezeway connects the home to the two-car garage and allows entrance to the huge back yard and the front drive. The main level has a full bath and a half. Three nice sized bedrooms with substantial closet space. Entertaining friends and family will be a pleasure in the 570 square foot basement recreation room with custom bar. There is an additional room in the basement complimented with built in storage. Additionally, a utility room, a laundry room, a half bath and an additional shower. This is an ESTATE SALE sold "AS-IS". Upgrades include: NEW FURNACE AND AIR CONDITIONER: Fall 2018; FLOOD CONTROL: January 2017; GARAGE DOOR OPENER: October 2016; WATER HEATER: July 2014; ROOF REPLACED: June 2010; WINDOWS November 2009. Great size home! Great size lot! Great area, including shopping and outdoor recreation! Seller has taken the need for updating the property into consideration, and is offering the property at a GREAT PRICE!!!
Property Specifics
| Single Family | |
| — | |
| Ranch | |
| 1958 | |
| Full | |
| — | |
| No | |
| 0.25 |
| Cook | |
| — | |
| 0 / Not Applicable | |
| None | |
| Lake Michigan | |
| Sewer-Storm | |
| 10571726 | |
| 10301120260000 |
Nearby Schools
| NAME: | DISTRICT: | DISTANCE: | |
|---|---|---|---|
|
Grade School
Clarence E Culver School |
71 | — | |
|
Middle School
Clarence E Culver School |
71 | Not in DB | |
|
High School
Niles West High School |
219 | Not in DB | |
Property History
| DATE: | EVENT: | PRICE: | SOURCE: |
|---|---|---|---|
| 9 Dec, 2019 | Sold | $335,000 | MRED MLS |
| 17 Nov, 2019 | Under contract | $319,900 | MRED MLS |
| 10 Nov, 2019 | Listed for sale | $319,900 | MRED MLS |
Room Specifics
Total Bedrooms: 3
Bedrooms Above Ground: 3
Bedrooms Below Ground: 0
Dimensions: —
Floor Type: Hardwood
Dimensions: —
Floor Type: Hardwood
Full Bathrooms: 3
Bathroom Amenities: —
Bathroom in Basement: 1
Rooms: Eating Area,Recreation Room,Utility Room-Lower Level,Bonus Room,Other Room
Basement Description: Finished
Other Specifics
| 2 | |
| Concrete Perimeter | |
| Concrete | |
| Patio, Porch, Storms/Screens, Breezeway, Workshop | |
| Fenced Yard | |
| 82 X 133 | |
| Full,Unfinished | |
| None | |
| Bar-Wet, Hardwood Floors, First Floor Full Bath | |
| Range, Portable Dishwasher, Washer, Dryer, Range Hood | |
| Not in DB | |
| Pool, Tennis Courts, Sidewalks, Street Lights | |
| — | |
| — | |
| — |
Tax History
| Year | Property Taxes |
|---|---|
| 2019 | $5,651 |
Contact Agent
Nearby Similar Homes
Nearby Sold Comparables
Contact Agent
Listing Provided By
RE/MAX AllStars


