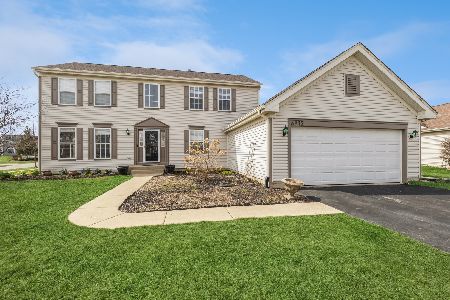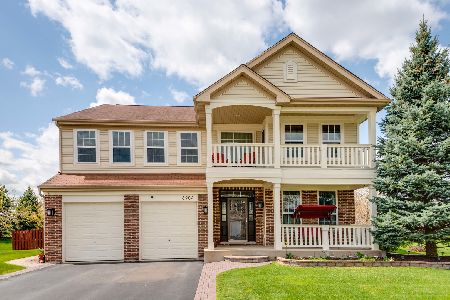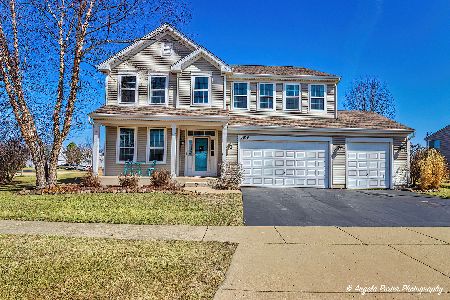6912 Homestead Drive, Mchenry, Illinois 60050
$214,000
|
Sold
|
|
| Status: | Closed |
| Sqft: | 2,281 |
| Cost/Sqft: | $94 |
| Beds: | 4 |
| Baths: | 3 |
| Year Built: | 2007 |
| Property Taxes: | $7,754 |
| Days On Market: | 2776 |
| Lot Size: | 0,37 |
Description
Come and see this large and lovely home that is waiting for you to make it your home. This home features generous size bedrooms, master bedroom has a private bathroom with dual vanity, tub/shower, and walk in closet. There is beautiful hardwood flooring on the main level, new carpet and vinyl, six panel doors. The kitchen has loads of cabinets and even a pantry closet for additional storage. The sunroom offers a wonderful place to sit and have breakfast, play games, or just sit and read a book and enjoy all the natural light. The basement is unfinished and offer loads of space for storage or future finished space, and there is even a crawl space for even more storage. Come and see this home and you will love it and want to make it yours!
Property Specifics
| Single Family | |
| — | |
| Traditional | |
| 2007 | |
| Partial | |
| DONOVAN | |
| No | |
| 0.37 |
| Mc Henry | |
| Legend Lakes | |
| 337 / Annual | |
| None | |
| Public | |
| Public Sewer | |
| 09983131 | |
| 1405103002 |
Nearby Schools
| NAME: | DISTRICT: | DISTANCE: | |
|---|---|---|---|
|
Grade School
Valley View Elementary School |
15 | — | |
|
Middle School
Parkland Middle School |
15 | Not in DB | |
|
High School
Mchenry High School-west Campus |
156 | Not in DB | |
Property History
| DATE: | EVENT: | PRICE: | SOURCE: |
|---|---|---|---|
| 3 Oct, 2018 | Sold | $214,000 | MRED MLS |
| 18 Sep, 2018 | Under contract | $214,900 | MRED MLS |
| — | Last price change | $224,900 | MRED MLS |
| 12 Jun, 2018 | Listed for sale | $249,900 | MRED MLS |
| 29 Apr, 2024 | Sold | $410,000 | MRED MLS |
| 29 Mar, 2024 | Under contract | $415,000 | MRED MLS |
| — | Last price change | $425,000 | MRED MLS |
| 20 Mar, 2024 | Listed for sale | $425,000 | MRED MLS |
Room Specifics
Total Bedrooms: 4
Bedrooms Above Ground: 4
Bedrooms Below Ground: 0
Dimensions: —
Floor Type: Carpet
Dimensions: —
Floor Type: Carpet
Dimensions: —
Floor Type: Carpet
Full Bathrooms: 3
Bathroom Amenities: —
Bathroom in Basement: 0
Rooms: Sun Room
Basement Description: Unfinished,Crawl
Other Specifics
| 2 | |
| Concrete Perimeter | |
| Asphalt | |
| Patio, Storms/Screens | |
| Corner Lot | |
| 67 X 37 X 95 X 70 X 67 X 1 | |
| Unfinished | |
| Full | |
| Hardwood Floors, First Floor Laundry | |
| — | |
| Not in DB | |
| Sidewalks, Street Lights, Street Paved | |
| — | |
| — | |
| — |
Tax History
| Year | Property Taxes |
|---|---|
| 2018 | $7,754 |
| 2024 | $8,018 |
Contact Agent
Nearby Sold Comparables
Contact Agent
Listing Provided By
Realty Executives Cornerstone







