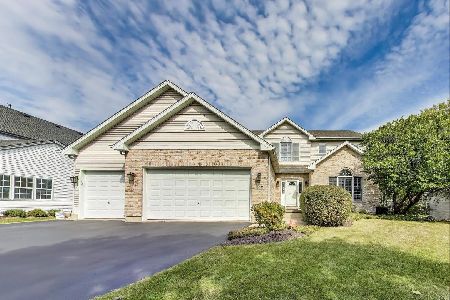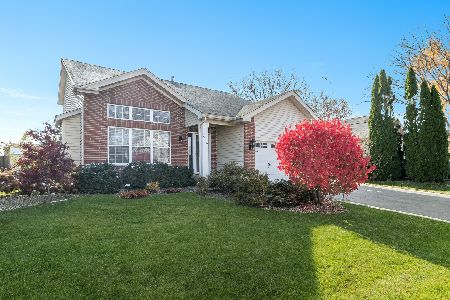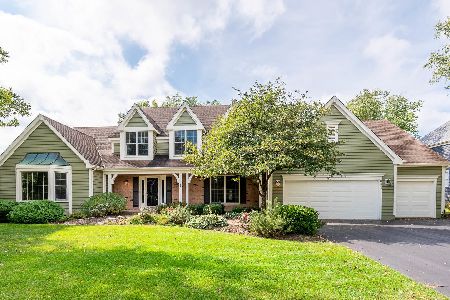6916 Lexington Trail, Crystal Lake, Illinois 60012
$438,000
|
Sold
|
|
| Status: | Closed |
| Sqft: | 3,252 |
| Cost/Sqft: | $138 |
| Beds: | 4 |
| Baths: | 3 |
| Year Built: | 1979 |
| Property Taxes: | $9,134 |
| Days On Market: | 1772 |
| Lot Size: | 0,60 |
Description
Enjoy Family and Friends during the coming summer in this AWESOME Home and Private, Wooded Yard with 18' x 36' INGROUND POOL!! Located in much sought after Covered Bridge on northside of Crystal! Close to downtown, Metra, shopping, bike trail and Prairie Ridge HS! Warm and inviting, there's loads of space for entertaining year round! Beautiful turned staircase in 2 story Foyer, hand scraped maple hardwood floors, spacious formal Living and Dining Rooms! Open Kitchen to cozy Family Room with beamed ceiling and Fireplace! First floor also includes 4th Bedroom with adjacent Full Bath, great for guests, in-law or even use as an at home Office! Second floor has 2 additional oversized bedrooms plus the Master Suite! Highlighting the Master is the vaulted Sitting area with fireplace and wet bar plus private Master Bath! **The gorgeous pool features a 9 1/2' deep diving/slide area. Concrete bottom with fiberglass walls! Cement decking with paver brick surrounding patio! ** Perfect summer evenings can be enjoyed on the adjacent screened porch!
Property Specifics
| Single Family | |
| — | |
| Traditional | |
| 1979 | |
| Partial,English | |
| CUSTOM | |
| No | |
| 0.6 |
| Mc Henry | |
| Covered Bridge | |
| 125 / Annual | |
| Other | |
| Private Well | |
| Septic-Private | |
| 10987342 | |
| 1429104011 |
Nearby Schools
| NAME: | DISTRICT: | DISTANCE: | |
|---|---|---|---|
|
Grade School
North Elementary School |
47 | — | |
|
Middle School
Hannah Beardsley Middle School |
47 | Not in DB | |
|
High School
Prairie Ridge High School |
155 | Not in DB | |
Property History
| DATE: | EVENT: | PRICE: | SOURCE: |
|---|---|---|---|
| 23 Apr, 2021 | Sold | $438,000 | MRED MLS |
| 27 Feb, 2021 | Under contract | $449,900 | MRED MLS |
| 4 Feb, 2021 | Listed for sale | $449,900 | MRED MLS |






























Room Specifics
Total Bedrooms: 4
Bedrooms Above Ground: 4
Bedrooms Below Ground: 0
Dimensions: —
Floor Type: Carpet
Dimensions: —
Floor Type: Carpet
Dimensions: —
Floor Type: Hardwood
Full Bathrooms: 3
Bathroom Amenities: Double Sink
Bathroom in Basement: 0
Rooms: Foyer,Recreation Room,Office,Workshop,Sitting Room,Screened Porch
Basement Description: Partially Finished,Crawl,Lookout,Rec/Family Area
Other Specifics
| 3 | |
| Concrete Perimeter | |
| Asphalt | |
| Patio, Porch Screened, Brick Paver Patio, In Ground Pool, Storms/Screens | |
| Corner Lot,Wooded | |
| 213X121X213X121 | |
| — | |
| Full | |
| Vaulted/Cathedral Ceilings, Bar-Wet, Hardwood Floors, First Floor Laundry, First Floor Full Bath, Center Hall Plan, Beamed Ceilings, Some Carpeting, Atrium Door(s), Drapes/Blinds, Separate Dining Room, Some Wall-To-Wall Cp | |
| Range, Microwave, Dishwasher, Refrigerator, Washer, Dryer, Disposal, Range Hood, Water Purifier Owned | |
| Not in DB | |
| Park, Street Paved | |
| — | |
| — | |
| Gas Log |
Tax History
| Year | Property Taxes |
|---|---|
| 2021 | $9,134 |
Contact Agent
Nearby Similar Homes
Nearby Sold Comparables
Contact Agent
Listing Provided By
Berkshire Hathaway HomeServices Starck Real Estate










