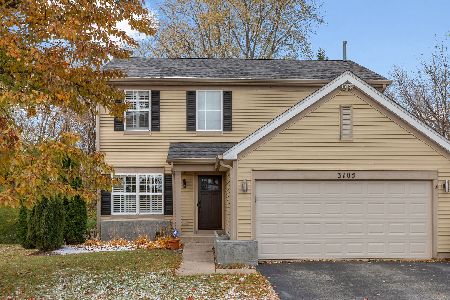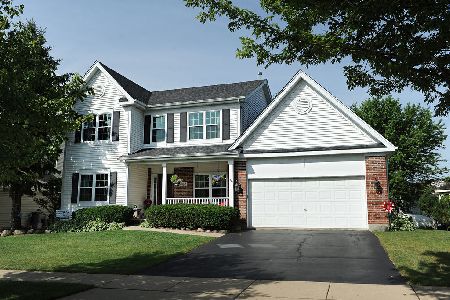6916 Zachary Drive, Carpentersville, Illinois 60110
$245,000
|
Sold
|
|
| Status: | Closed |
| Sqft: | 1,959 |
| Cost/Sqft: | $128 |
| Beds: | 3 |
| Baths: | 2 |
| Year Built: | 1998 |
| Property Taxes: | $6,391 |
| Days On Market: | 2302 |
| Lot Size: | 0,17 |
Description
Bright and inviting 3 bedroom, 2 bath ADA Certified large ranch in sought after Providence Point II. Home features an open concept layout and vaulted ceilings. Wide doors allow ease of access to all rooms. Wall of windows provide light and backyard views to living room and dining room. Kitchen includes wood laminate flooring, oak cabinets, stainless steel appliances, closet pantry, breakfast bar and eating area. Generous master suite features master bath with double bowl vanity, separate shower, soaker tub, and walk-in closet. Family room includes wood laminate flooring and access to custom deck. Immaculate home is freshly painted throughout with many updates including new carpeting and newer windows. Roof, siding, furnace and air conditioning replaced within the last 10 years. Unfinished full english basement is ready to be finished and includes roughed-in plumbing for future bath. First floor laundry. Two car attached garage. Close to shopping, park, and schools.
Property Specifics
| Single Family | |
| — | |
| Ranch | |
| 1998 | |
| Full,English | |
| — | |
| No | |
| 0.17 |
| Kane | |
| Providence Point 2 | |
| 275 / Annual | |
| Insurance,Other | |
| Public | |
| Public Sewer | |
| 10493796 | |
| 0317179020 |
Nearby Schools
| NAME: | DISTRICT: | DISTANCE: | |
|---|---|---|---|
|
Grade School
Liberty Elementary School |
300 | — | |
|
Middle School
Dundee Middle School |
300 | Not in DB | |
|
High School
H D Jacobs High School |
300 | Not in DB | |
Property History
| DATE: | EVENT: | PRICE: | SOURCE: |
|---|---|---|---|
| 26 Sep, 2019 | Sold | $245,000 | MRED MLS |
| 25 Aug, 2019 | Under contract | $250,000 | MRED MLS |
| 22 Aug, 2019 | Listed for sale | $250,000 | MRED MLS |
Room Specifics
Total Bedrooms: 3
Bedrooms Above Ground: 3
Bedrooms Below Ground: 0
Dimensions: —
Floor Type: Carpet
Dimensions: —
Floor Type: Wood Laminate
Full Bathrooms: 2
Bathroom Amenities: Whirlpool,Separate Shower,Double Sink
Bathroom in Basement: 0
Rooms: Eating Area,Atrium,Deck
Basement Description: Unfinished
Other Specifics
| 2 | |
| Concrete Perimeter | |
| Asphalt | |
| Deck, Storms/Screens | |
| — | |
| 67 X 110 | |
| Unfinished | |
| Full | |
| Vaulted/Cathedral Ceilings, Wood Laminate Floors, First Floor Bedroom, First Floor Laundry, First Floor Full Bath, Walk-In Closet(s) | |
| Range, Dishwasher, Refrigerator, Washer, Dryer, Disposal, Stainless Steel Appliance(s) | |
| Not in DB | |
| Sidewalks, Street Lights, Street Paved | |
| — | |
| — | |
| — |
Tax History
| Year | Property Taxes |
|---|---|
| 2019 | $6,391 |
Contact Agent
Nearby Similar Homes
Nearby Sold Comparables
Contact Agent
Listing Provided By
Coldwell Banker Residential








