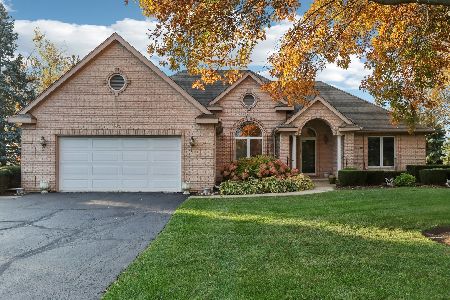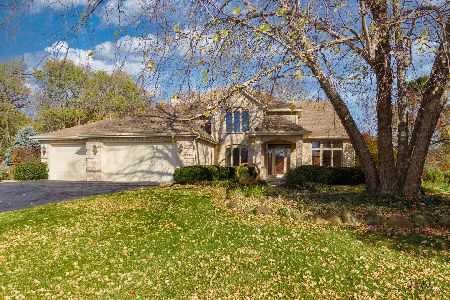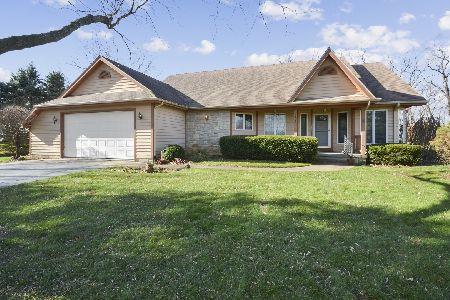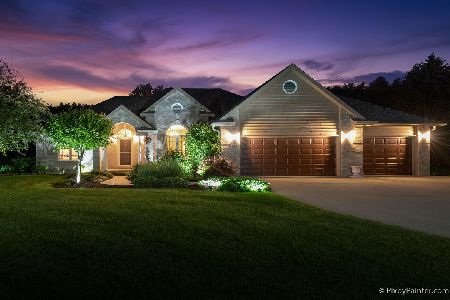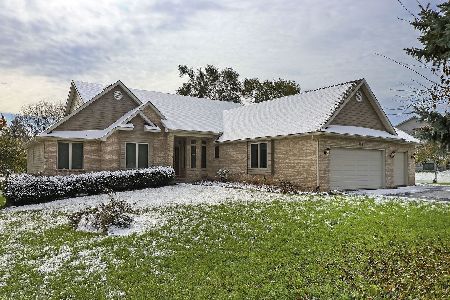6919 Applewood Lane, Spring Grove, Illinois 60081
$611,000
|
Sold
|
|
| Status: | Closed |
| Sqft: | 3,204 |
| Cost/Sqft: | $179 |
| Beds: | 4 |
| Baths: | 4 |
| Year Built: | 2001 |
| Property Taxes: | $11,543 |
| Days On Market: | 316 |
| Lot Size: | 1,07 |
Description
Great curb appeal in this well thought out home in Orchard Bluff Estates on a 1.07 acre with a horseshoe drive. The heart of the home is the expansive kitchen, an abundance of cabinets and a massive island that seamlessly integrates with the eating area, ideal for both casual dining and entertaining. Adjacent to the kitchen, the two-story family room has a see-thru fireplace, visible from the adjoining study, creating a cozy and sophisticated ambiance. The first floor is highlighted by a luxurious master suite, complete with a spacious walk-in closet and a deluxe master bath. The bath features a stunning giant window that frames breathtaking views of the private backyard, creating a serene retreat. The second floor has 3 nice sized bedrooms plus a bonus room with built in cabinets. The finished English basement is a haven for entertainment and leisure, featuring a rec room, game room area, wet bar, powder room, and exercise room with plenty of storage space remaining. An oversized 2-car garage has room for the cars along with those extra toys. Well maintained over the years, great open floor plan. Watch the sunrise from the front porch and the sunsets from your patio.
Property Specifics
| Single Family | |
| — | |
| — | |
| 2001 | |
| — | |
| — | |
| No | |
| 1.07 |
| — | |
| Orchard Bluff Estates | |
| 125 / Annual | |
| — | |
| — | |
| — | |
| 12307729 | |
| 0531127009 |
Nearby Schools
| NAME: | DISTRICT: | DISTANCE: | |
|---|---|---|---|
|
Grade School
Spring Grove Elementary School |
2 | — | |
|
Middle School
Nippersink Middle School |
2 | Not in DB | |
|
High School
Richmond-burton Community High S |
157 | Not in DB | |
Property History
| DATE: | EVENT: | PRICE: | SOURCE: |
|---|---|---|---|
| 2 Jun, 2025 | Sold | $611,000 | MRED MLS |
| 18 Mar, 2025 | Under contract | $575,000 | MRED MLS |
| 14 Mar, 2025 | Listed for sale | $575,000 | MRED MLS |
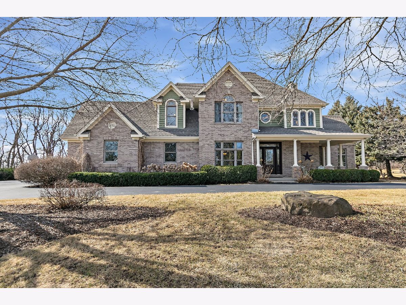
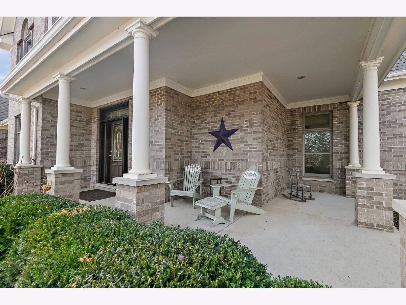
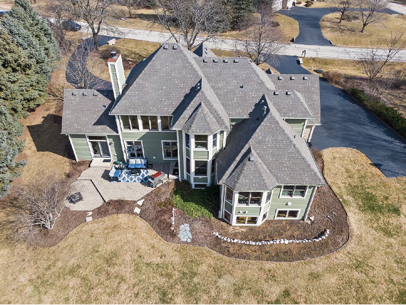
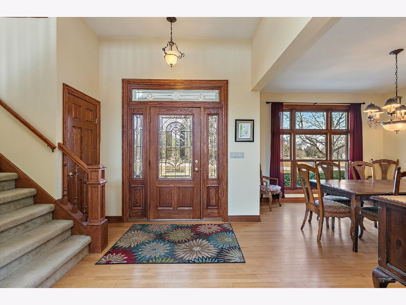
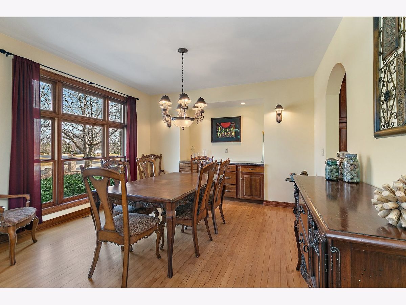
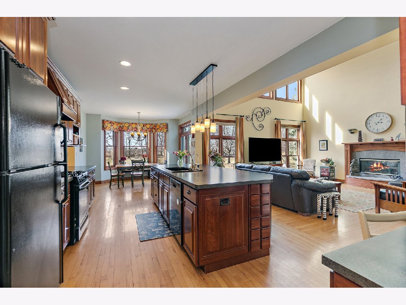
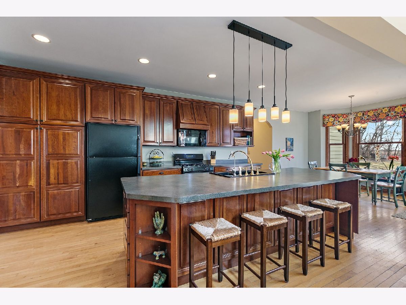
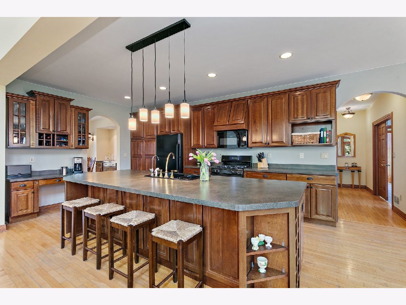
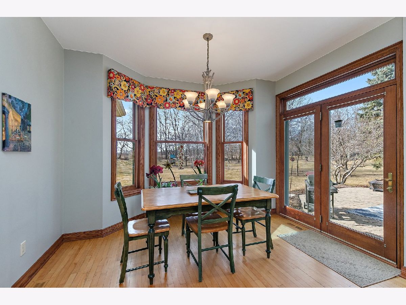
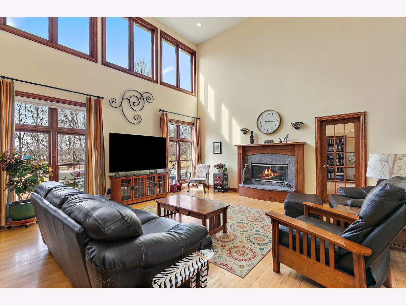
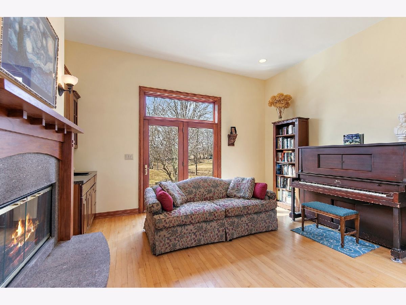
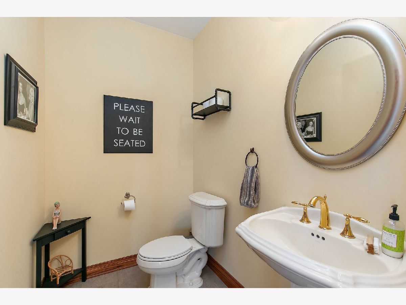
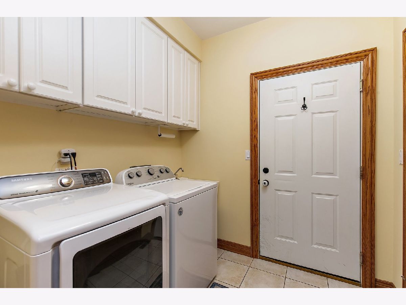
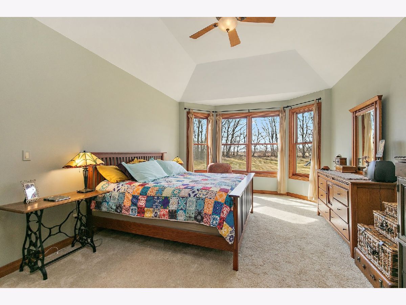
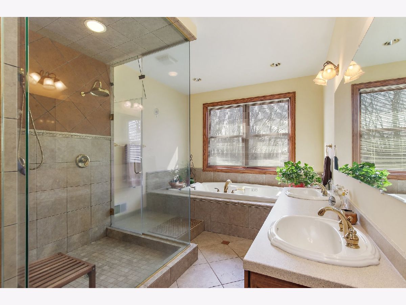
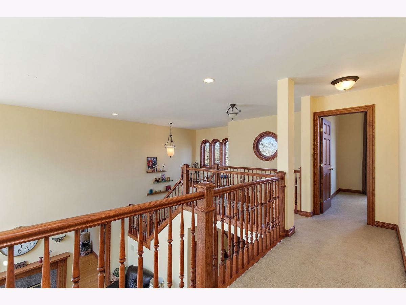
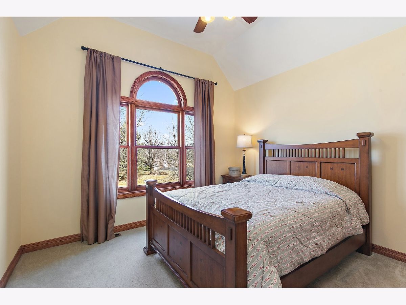
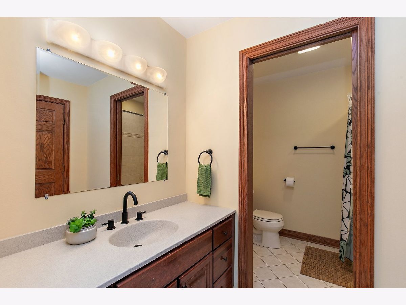
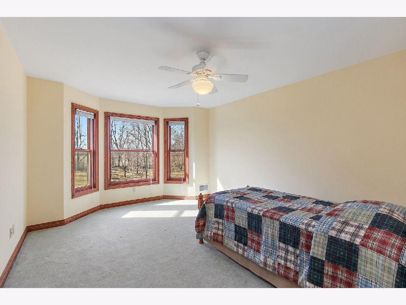
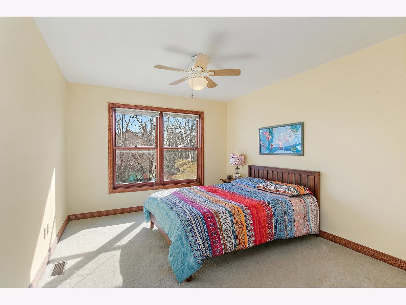
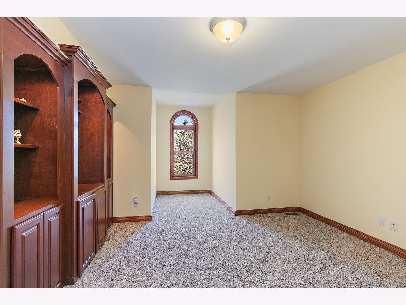
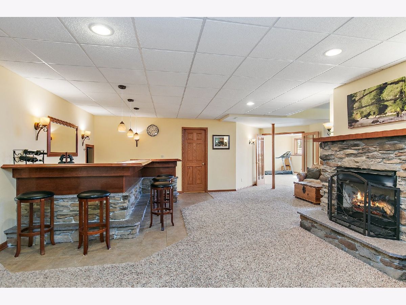
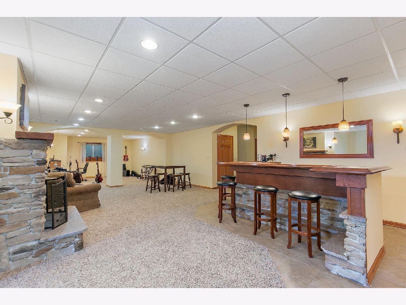
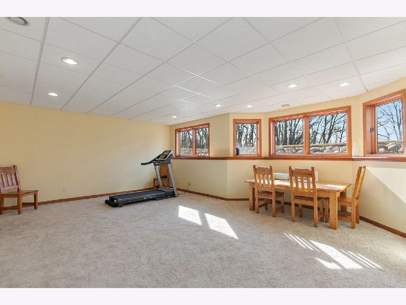
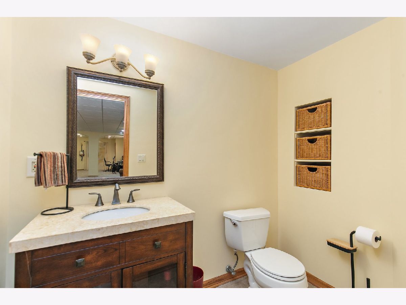
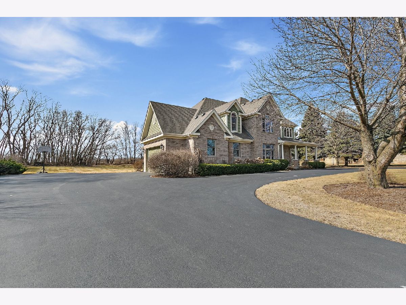
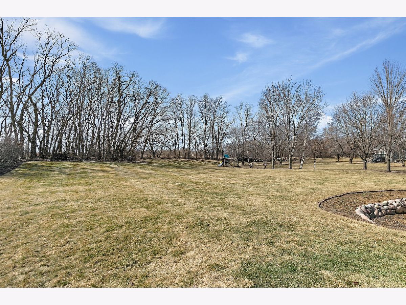
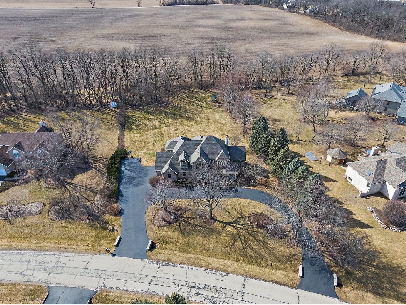
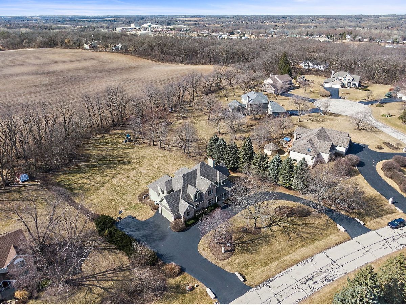
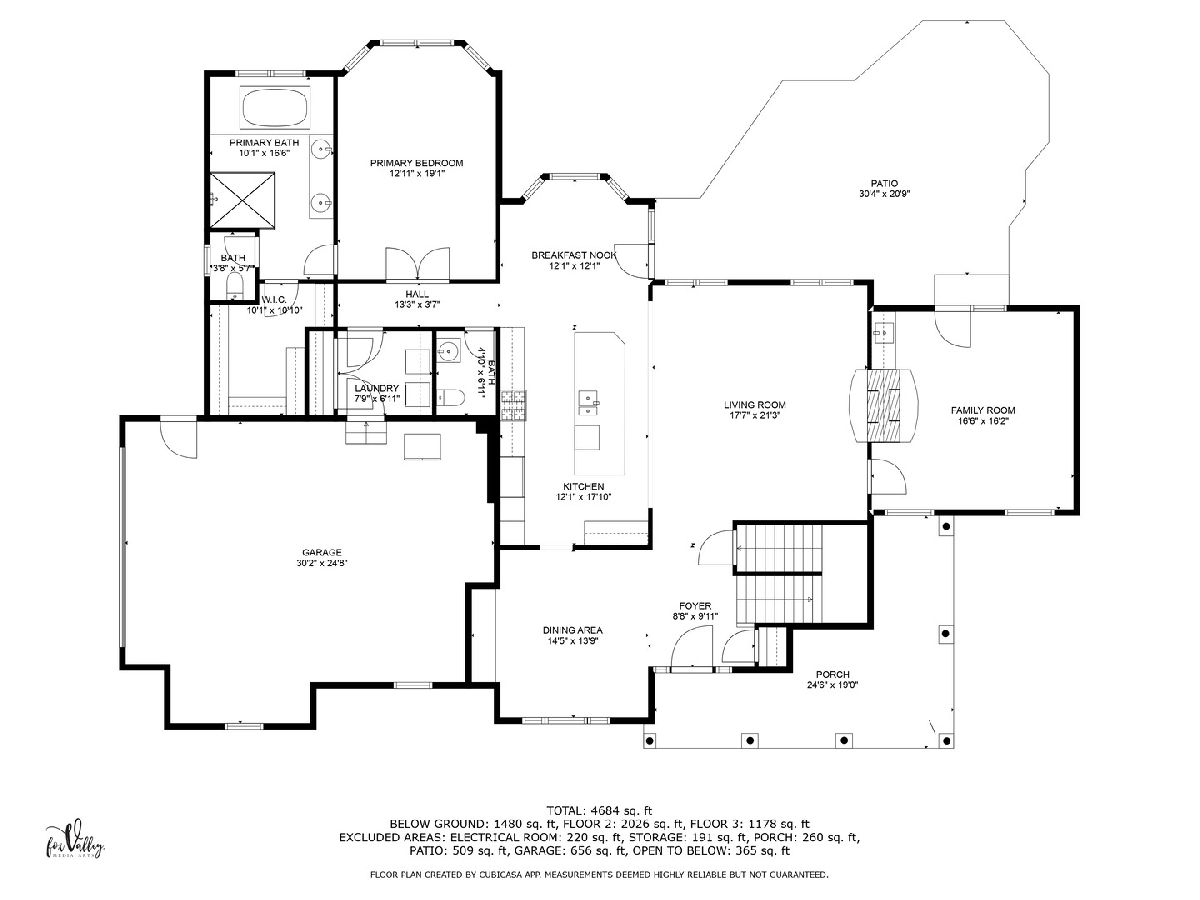
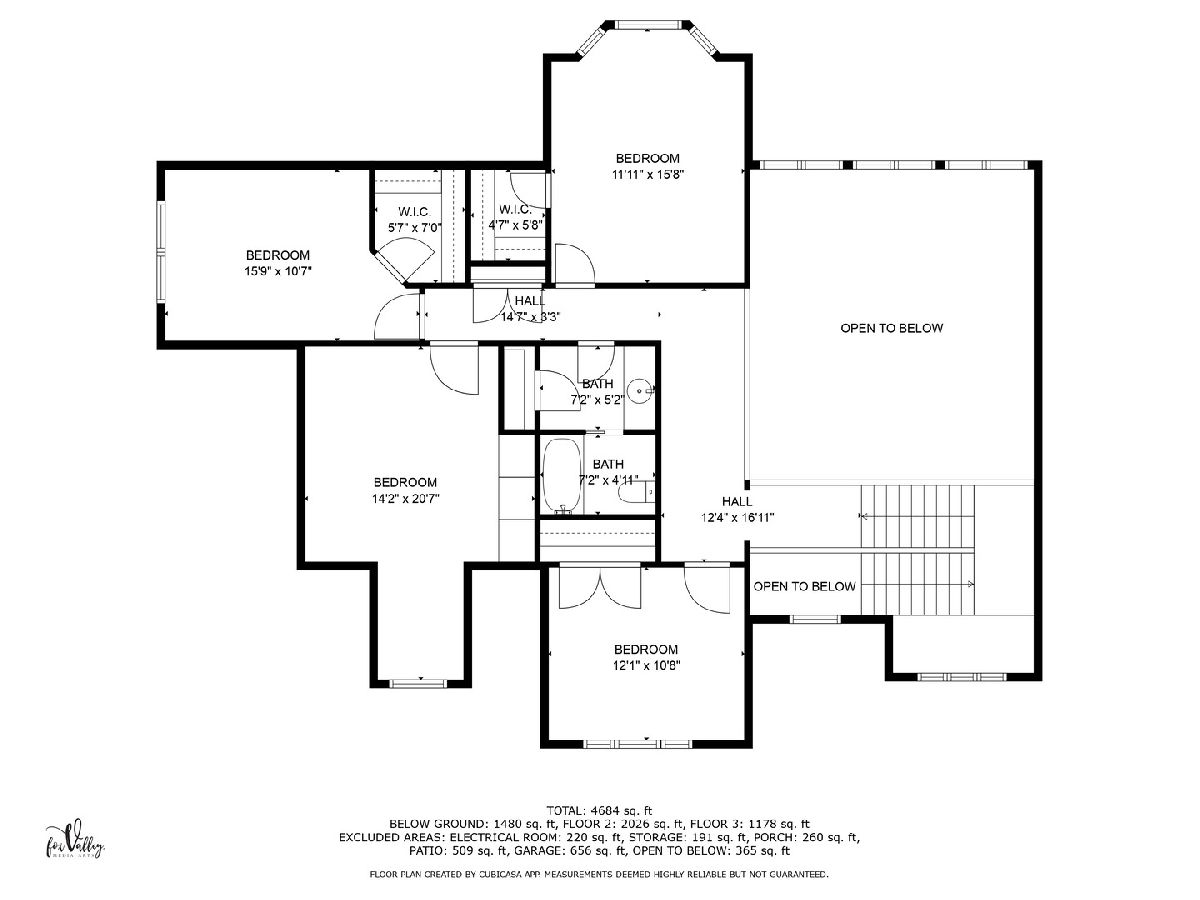
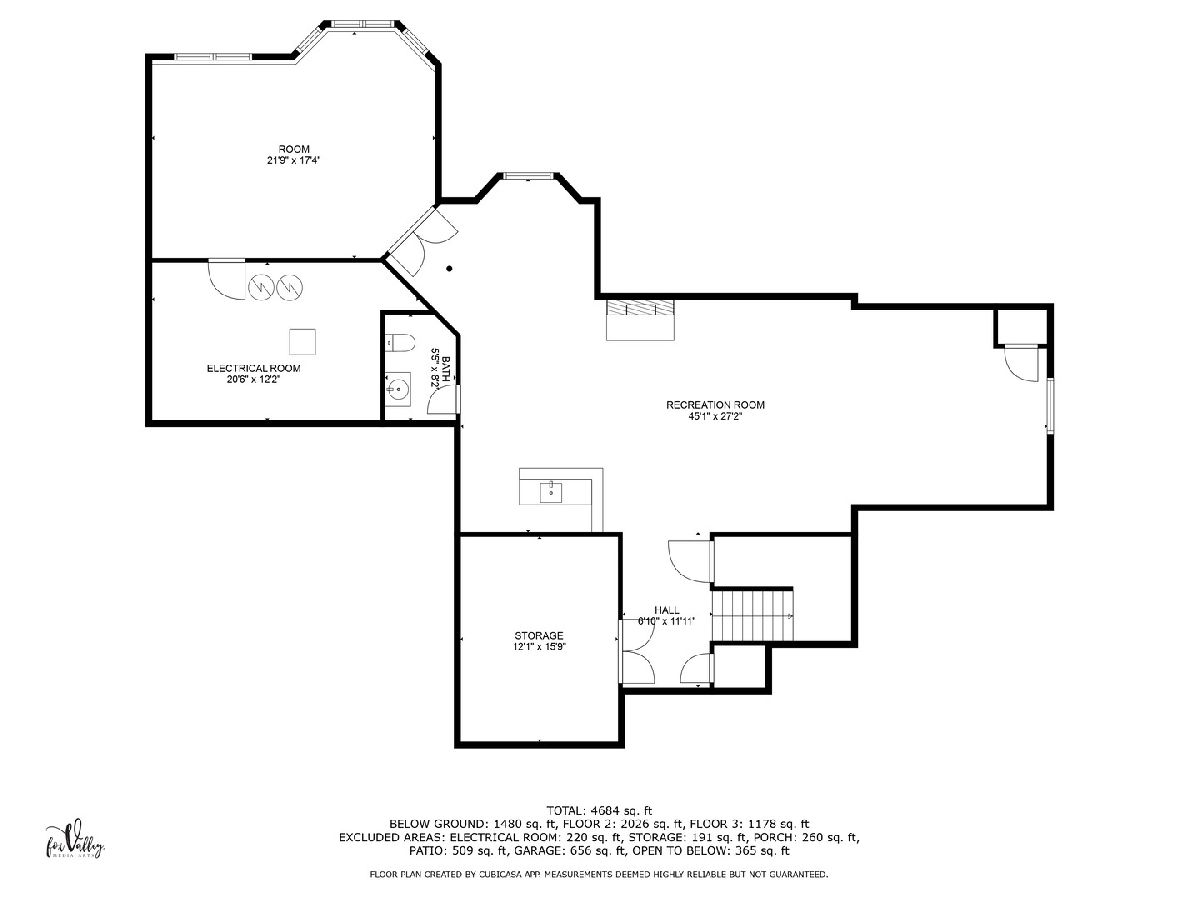
Room Specifics
Total Bedrooms: 4
Bedrooms Above Ground: 4
Bedrooms Below Ground: 0
Dimensions: —
Floor Type: —
Dimensions: —
Floor Type: —
Dimensions: —
Floor Type: —
Full Bathrooms: 4
Bathroom Amenities: Separate Shower,Double Sink
Bathroom in Basement: 1
Rooms: —
Basement Description: —
Other Specifics
| 2 | |
| — | |
| — | |
| — | |
| — | |
| 154 X 363 X 141 X 301 | |
| — | |
| — | |
| — | |
| — | |
| Not in DB | |
| — | |
| — | |
| — | |
| — |
Tax History
| Year | Property Taxes |
|---|---|
| 2025 | $11,543 |
Contact Agent
Nearby Similar Homes
Nearby Sold Comparables
Contact Agent
Listing Provided By
Berkshire Hathaway HomeServices Starck Real Estate

