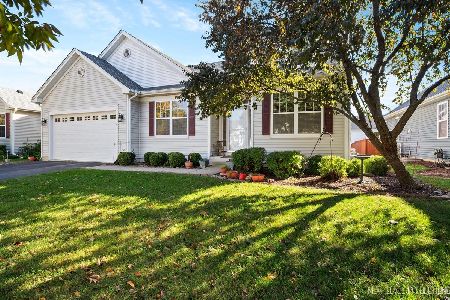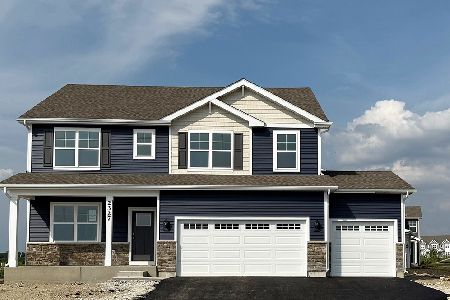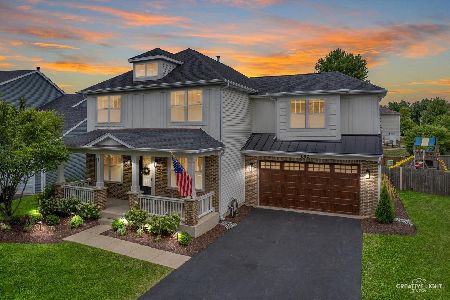791 Apollo Lane, Oswego, Illinois 60543
$323,000
|
Sold
|
|
| Status: | Closed |
| Sqft: | 3,125 |
| Cost/Sqft: | $105 |
| Beds: | 4 |
| Baths: | 3 |
| Year Built: | 2006 |
| Property Taxes: | $9,435 |
| Days On Market: | 2412 |
| Lot Size: | 0,00 |
Description
$2000 CLOSING CREDIT FOR ACCEPTED OFFER BY 6/15/2019! The Spectacular Bid model is the LARGEST in the Preakness series featuring over 3100 sq ft, a MASSIVE 3 car heated tandem garage w/epoxy floor, 4 bedrooms, 2.1 bath, formal living & dining room, den, 2nd floor laundry, 2 story family room with gorgeous wood beams, the gourmet kitchen w/double oven, built in cooktop range & microwave, prep island, pantry, secretary niche, 42in oak cabinets, upgraded lighting, handscraped hardwood floors, 9ft ceilings, deck with pergola, stamped concrete patio, full basement, custom millwork throughout, master en suite w/huge walk in closet, ultra bath upgrade featuring dual vanity, separate shower, soaker tub, all nestled on a quiet interior street within walking distance to elementary school, junior high, clubhouse, pool, volleyball, parks and all Churchill has to offer. Don't miss the opportunity to get one of the BEST homes available in Oswego's PREMIER community!
Property Specifics
| Single Family | |
| — | |
| Traditional | |
| 2006 | |
| Full | |
| THE SPECTACULAR BID | |
| No | |
| — |
| Kendall | |
| Churchill Club | |
| 25 / Monthly | |
| Insurance,Clubhouse,Exercise Facilities,Pool | |
| Public | |
| Public Sewer, Sewer-Storm | |
| 10374649 | |
| 0311309005 |
Nearby Schools
| NAME: | DISTRICT: | DISTANCE: | |
|---|---|---|---|
|
Grade School
Churchill Elementary School |
308 | — | |
|
Middle School
Plank Junior High School |
308 | Not in DB | |
|
High School
Oswego East High School |
308 | Not in DB | |
Property History
| DATE: | EVENT: | PRICE: | SOURCE: |
|---|---|---|---|
| 18 Apr, 2014 | Sold | $281,000 | MRED MLS |
| 27 Feb, 2014 | Under contract | $285,000 | MRED MLS |
| 17 Jan, 2014 | Listed for sale | $285,000 | MRED MLS |
| 3 Jul, 2019 | Sold | $323,000 | MRED MLS |
| 26 May, 2019 | Under contract | $327,900 | MRED MLS |
| — | Last price change | $329,900 | MRED MLS |
| 9 May, 2019 | Listed for sale | $339,900 | MRED MLS |
Room Specifics
Total Bedrooms: 4
Bedrooms Above Ground: 4
Bedrooms Below Ground: 0
Dimensions: —
Floor Type: Carpet
Dimensions: —
Floor Type: Carpet
Dimensions: —
Floor Type: Carpet
Full Bathrooms: 3
Bathroom Amenities: Whirlpool,Separate Shower,Double Sink
Bathroom in Basement: 0
Rooms: Den,Eating Area
Basement Description: Unfinished
Other Specifics
| 3 | |
| Concrete Perimeter | |
| Asphalt | |
| Deck, Patio, Porch, Stamped Concrete Patio, Storms/Screens | |
| Fenced Yard,Landscaped | |
| 62X131 | |
| Unfinished | |
| Full | |
| Vaulted/Cathedral Ceilings, Hardwood Floors, Second Floor Laundry, Walk-In Closet(s) | |
| Double Oven, Microwave, Dishwasher, Disposal | |
| Not in DB | |
| Clubhouse, Pool, Tennis Courts, Sidewalks | |
| — | |
| — | |
| Wood Burning, Gas Starter, Includes Accessories |
Tax History
| Year | Property Taxes |
|---|---|
| 2014 | $8,887 |
| 2019 | $9,435 |
Contact Agent
Nearby Similar Homes
Nearby Sold Comparables
Contact Agent
Listing Provided By
Mode 1 Real Estate LLC










