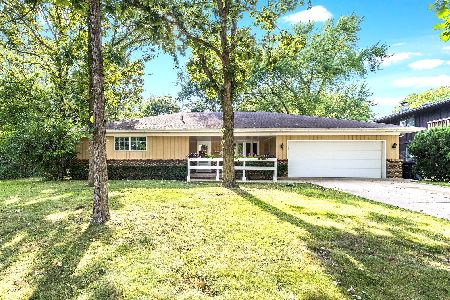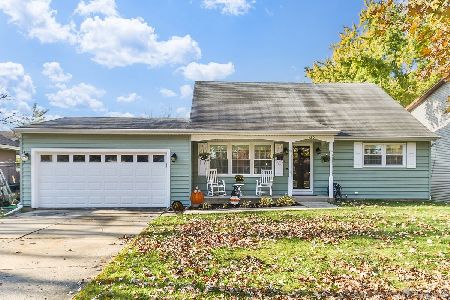692 Diane Avenue, Elgin, Illinois 60123
$321,500
|
Sold
|
|
| Status: | Closed |
| Sqft: | 3,154 |
| Cost/Sqft: | $104 |
| Beds: | 4 |
| Baths: | 4 |
| Year Built: | 1970 |
| Property Taxes: | $8,003 |
| Days On Market: | 2073 |
| Lot Size: | 0,25 |
Description
This custom home is beautiful inside & out! A large open foyer greets you with stone wainscoting and built-in desk! Large mudroom off the garage w/custom built-in lockers! Cozy family room w/arched entry, pillars, stone fireplace & unique beam ceiling! Stunning gourmet kitchen w/upgraded stainless steel appliances, granite countertops, breakfast bar island, tile backsplash, all new chocolate cabinetry w/rope design crown molding & walk-in pantry! Flexible living/dining room w/picture window & extra recessed lighting! On the west end of the 2nd level is a spacious master suite with a completely REMODELED en suite. The walk-in closet and private bath have NEW paint, NEW dual vanity, NEW pendant lighting, NEW stand-up shower with tile surround, and many more updated finishing touches. Very good size secondary bedrooms! Convenient 2nd-floor laundry! Huge partially finished walk-out basement w/rec room, recessed lighting & built-in cabinetry. Brick patio! Deck w/gazebo! Zoned heating & cooling improves the home's efficiency! Extensive professional landscaping has been completed: brickwork, tons of perennials, & more. Too much to list! Own one of Elgin's most impressive homes!
Property Specifics
| Single Family | |
| — | |
| — | |
| 1970 | |
| Full,Walkout | |
| — | |
| No | |
| 0.25 |
| Kane | |
| Eagle Heights | |
| — / Not Applicable | |
| None | |
| Public | |
| Public Sewer | |
| 10633055 | |
| 0610302013 |
Nearby Schools
| NAME: | DISTRICT: | DISTANCE: | |
|---|---|---|---|
|
Grade School
Creekside Elementary School |
46 | — | |
|
Middle School
Kimball Middle School |
46 | Not in DB | |
|
High School
Larkin High School |
46 | Not in DB | |
Property History
| DATE: | EVENT: | PRICE: | SOURCE: |
|---|---|---|---|
| 5 Oct, 2016 | Sold | $280,000 | MRED MLS |
| 25 Aug, 2016 | Under contract | $279,900 | MRED MLS |
| — | Last price change | $289,900 | MRED MLS |
| 29 Jul, 2016 | Listed for sale | $289,900 | MRED MLS |
| 27 May, 2020 | Sold | $321,500 | MRED MLS |
| 19 Apr, 2020 | Under contract | $329,000 | MRED MLS |
| 9 Apr, 2020 | Listed for sale | $329,000 | MRED MLS |



































Room Specifics
Total Bedrooms: 4
Bedrooms Above Ground: 4
Bedrooms Below Ground: 0
Dimensions: —
Floor Type: Wood Laminate
Dimensions: —
Floor Type: Wood Laminate
Dimensions: —
Floor Type: Wood Laminate
Full Bathrooms: 4
Bathroom Amenities: Separate Shower,Double Sink,Soaking Tub
Bathroom in Basement: 1
Rooms: Foyer,Mud Room
Basement Description: Partially Finished,Exterior Access
Other Specifics
| 2 | |
| Concrete Perimeter | |
| Concrete | |
| Deck, Brick Paver Patio, Storms/Screens | |
| Landscaped,Park Adjacent | |
| 128X93X127X93 | |
| — | |
| Full | |
| Hardwood Floors, Wood Laminate Floors, Second Floor Laundry | |
| Double Oven, Microwave, Dishwasher, Refrigerator, Washer, Dryer, Disposal, Stainless Steel Appliance(s) | |
| Not in DB | |
| Park, Curbs, Sidewalks, Street Lights | |
| — | |
| — | |
| Wood Burning |
Tax History
| Year | Property Taxes |
|---|---|
| 2016 | $7,379 |
| 2020 | $8,003 |
Contact Agent
Nearby Similar Homes
Nearby Sold Comparables
Contact Agent
Listing Provided By
Stoll Real Estate








