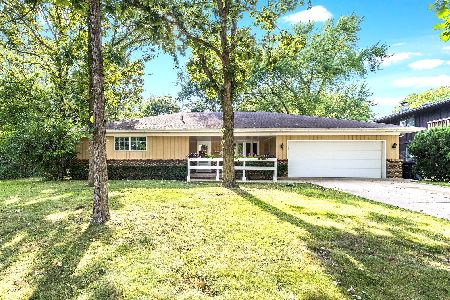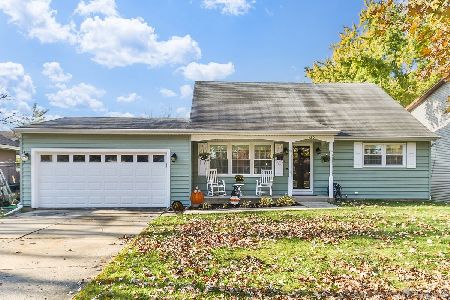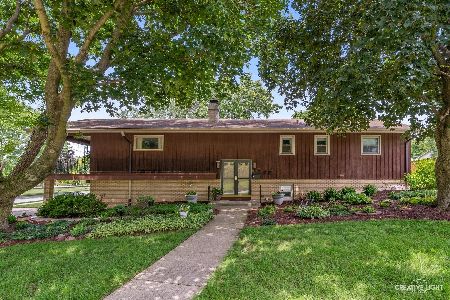701 Deborah Avenue, Elgin, Illinois 60123
$234,900
|
Sold
|
|
| Status: | Closed |
| Sqft: | 2,066 |
| Cost/Sqft: | $114 |
| Beds: | 4 |
| Baths: | 4 |
| Year Built: | 2004 |
| Property Taxes: | $6,242 |
| Days On Market: | 3510 |
| Lot Size: | 0,25 |
Description
Hurry! Great location right across from the park! This newer custom home sits on a large corner lot! Partial brick front! Cozy living room with gas log fireplace, gleaming hardwood floors, recessed lighting and oversized window opens to the separate formal dining room! Upgraded eat-in kitchen with extended maple cabinetry with crown molding, stainless steel appliances, granite countertops, extra recessed lighting and sliding glass doors to the deck and fenced yard with brick walkways! Good size master bedroom with walk-in closet and garden bath with whirlpool tub, separate shower, double sinks and tile flooring! Huge 4th bedroom! Convenient 2nd floor laundry! Finished deep pour basement with rec room, 1/2 bath and extra storage space! 6 panel doors! 9' ceilings! Close to schools and transportation!
Property Specifics
| Single Family | |
| — | |
| Contemporary | |
| 2004 | |
| Full | |
| — | |
| No | |
| 0.25 |
| Kane | |
| Eagle Heights | |
| 0 / Not Applicable | |
| None | |
| Public | |
| Public Sewer | |
| 09215025 | |
| 0610302006 |
Property History
| DATE: | EVENT: | PRICE: | SOURCE: |
|---|---|---|---|
| 26 Apr, 2013 | Sold | $210,000 | MRED MLS |
| 28 Feb, 2013 | Under contract | $214,900 | MRED MLS |
| — | Last price change | $219,900 | MRED MLS |
| 17 Jan, 2013 | Listed for sale | $219,900 | MRED MLS |
| 29 Jun, 2016 | Sold | $234,900 | MRED MLS |
| 6 May, 2016 | Under contract | $234,900 | MRED MLS |
| 4 May, 2016 | Listed for sale | $234,900 | MRED MLS |
Room Specifics
Total Bedrooms: 4
Bedrooms Above Ground: 4
Bedrooms Below Ground: 0
Dimensions: —
Floor Type: Carpet
Dimensions: —
Floor Type: Carpet
Dimensions: —
Floor Type: Carpet
Full Bathrooms: 4
Bathroom Amenities: Whirlpool,Separate Shower,Double Sink
Bathroom in Basement: 1
Rooms: Recreation Room
Basement Description: Finished
Other Specifics
| 2 | |
| Concrete Perimeter | |
| Asphalt,Side Drive | |
| Deck, Brick Paver Patio | |
| Corner Lot,Fenced Yard,Landscaped,Park Adjacent | |
| 94X122X93X122 | |
| — | |
| Full | |
| Hardwood Floors, Second Floor Laundry | |
| Range, Microwave, Dishwasher, Refrigerator, Washer, Dryer, Disposal | |
| Not in DB | |
| Sidewalks, Street Lights, Street Paved | |
| — | |
| — | |
| Gas Log, Gas Starter |
Tax History
| Year | Property Taxes |
|---|---|
| 2013 | $6,222 |
| 2016 | $6,242 |
Contact Agent
Nearby Similar Homes
Nearby Sold Comparables
Contact Agent
Listing Provided By
RE/MAX Horizon









