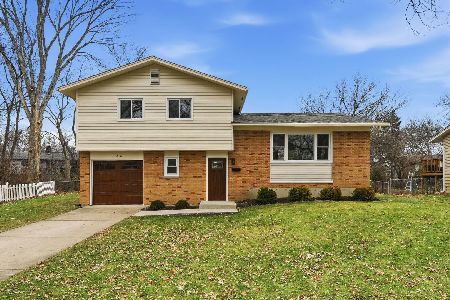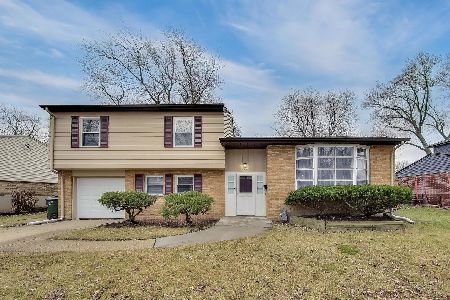692 Victoria Drive, Palatine, Illinois 60074
$415,000
|
Sold
|
|
| Status: | Closed |
| Sqft: | 2,864 |
| Cost/Sqft: | $153 |
| Beds: | 4 |
| Baths: | 3 |
| Year Built: | 1989 |
| Property Taxes: | $13,759 |
| Days On Market: | 2735 |
| Lot Size: | 0,24 |
Description
This MUST SEE home is the definition of a "retreat". Located in a quiet area near Rt. 53, this hidden gem is the definition of peace and serenity. From the minute you open the front door, you will be mesmerized by the view overlooking Lake Louise. Enjoy your morning coffee on the huge deck overlooking the lake, spend an afternoon reading a book in the cool breeze, or relax after a long day at work while watching the sunset and an occasional deer strolling through the beautifully manicured yard. The gorgeous home itself looks like a Chip and Joanna Gaines original. Brick, shiplap and hardwood are a few of the "farmhouse" finishes that make this home a "must have"! Completely updated kitchen and baths. Nothing to do, but move in! Close to O'Hare, highway, Woodfield Mall, shopping and restaurants!
Property Specifics
| Single Family | |
| — | |
| Georgian | |
| 1989 | |
| Full | |
| — | |
| Yes | |
| 0.24 |
| Cook | |
| Heatherstone | |
| 504 / Annual | |
| Insurance,Lake Rights | |
| Public | |
| Public Sewer | |
| 10029933 | |
| 02132130090000 |
Nearby Schools
| NAME: | DISTRICT: | DISTANCE: | |
|---|---|---|---|
|
Grade School
Lake Louise Elementary School |
15 | — | |
|
Middle School
Winston Campus-junior High |
15 | Not in DB | |
|
High School
Palatine High School |
211 | Not in DB | |
Property History
| DATE: | EVENT: | PRICE: | SOURCE: |
|---|---|---|---|
| 11 Aug, 2016 | Sold | $381,500 | MRED MLS |
| 13 Jul, 2016 | Under contract | $389,000 | MRED MLS |
| — | Last price change | $399,000 | MRED MLS |
| 6 Apr, 2016 | Listed for sale | $459,900 | MRED MLS |
| 2 Oct, 2018 | Sold | $415,000 | MRED MLS |
| 2 Sep, 2018 | Under contract | $439,000 | MRED MLS |
| — | Last price change | $449,000 | MRED MLS |
| 25 Jul, 2018 | Listed for sale | $449,000 | MRED MLS |
Room Specifics
Total Bedrooms: 4
Bedrooms Above Ground: 4
Bedrooms Below Ground: 0
Dimensions: —
Floor Type: Carpet
Dimensions: —
Floor Type: Carpet
Dimensions: —
Floor Type: Carpet
Full Bathrooms: 3
Bathroom Amenities: Separate Shower,Double Sink,Soaking Tub
Bathroom in Basement: 0
Rooms: Foyer
Basement Description: Unfinished
Other Specifics
| 2 | |
| Concrete Perimeter | |
| Brick | |
| Deck, Storms/Screens | |
| Lake Front,Water View | |
| 87 X 120 X 86 X 121 | |
| — | |
| Full | |
| Vaulted/Cathedral Ceilings, Hardwood Floors, Wood Laminate Floors, First Floor Laundry | |
| Range, Microwave, Dishwasher, Refrigerator, Washer, Dryer, Disposal, Stainless Steel Appliance(s) | |
| Not in DB | |
| Sidewalks, Street Lights, Street Paved | |
| — | |
| — | |
| Wood Burning, Gas Starter |
Tax History
| Year | Property Taxes |
|---|---|
| 2016 | $9,300 |
| 2018 | $13,759 |
Contact Agent
Nearby Similar Homes
Nearby Sold Comparables
Contact Agent
Listing Provided By
Coldwell Banker The Real Estate Group







