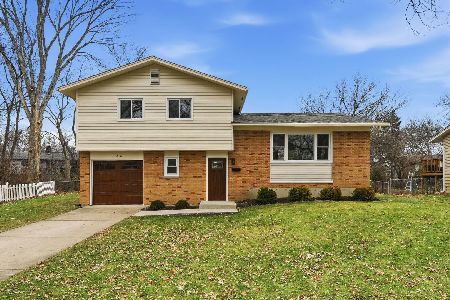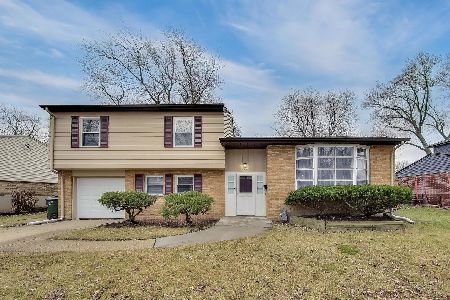665 Victoria Drive, Palatine, Illinois 60074
$444,000
|
Sold
|
|
| Status: | Closed |
| Sqft: | 3,135 |
| Cost/Sqft: | $144 |
| Beds: | 4 |
| Baths: | 3 |
| Year Built: | 1991 |
| Property Taxes: | $11,931 |
| Days On Market: | 3616 |
| Lot Size: | 0,29 |
Description
RECENTLY UPDATED HEATHERSTONE BEAUTY ~ GREAT CURB APPEAL W/ STATELY FULL BRICK FRONT, CUSTOM EXTERIOR MOLDING & HIP ROOF! 3.1 CAR GARAGE OFFERS LOTS OF STORAGE, EXPANSIVE 2-TIERED DECK W/ ENTRY TO MUD RM IS PERFECT FOR THE KIDS & DOG! LARGE & BRIGHT EAT-IN KITCHEN OPENS TO FAMILY RM & OFFERS BREAKFAST BAR, BUTLER'S PANTRY & PLANNING DESK FOR MOM! 1ST FLOOR DEN DOUBLES AS 5TH BEDROOM ~ OVERSIZE MASTER BEDROOM SUITE HAS TRAY CEILING, HIS/HERS WICs, DOUBLE VANITY, SOAKING TUB & SEPARATE SHOWER! LARGE SECONDARY BEDROOMS, FRESHLY PAINTED NEUTRAL THROUGH OUT, GLEAMING HARDWOOD FLOORS & NEW CARPET! FUN FAMILY NEIGHBORHOOD, WALK TO SCHOOL & LINDBERG PARK! MINUTES TO ROUTE 53 & DOWNTOWN PALATINE! WATCH THE TOUR & HURRY OVER!!
Property Specifics
| Single Family | |
| — | |
| — | |
| 1991 | |
| Partial | |
| — | |
| No | |
| 0.29 |
| Cook | |
| Heatherstone | |
| 504 / Annual | |
| Insurance,Lake Rights | |
| Lake Michigan | |
| Public Sewer | |
| 09148360 | |
| 02132140200000 |
Nearby Schools
| NAME: | DISTRICT: | DISTANCE: | |
|---|---|---|---|
|
Grade School
Lake Louise Elementary School |
15 | — | |
|
Middle School
Winston Campus-junior High |
15 | Not in DB | |
|
High School
Palatine High School |
211 | Not in DB | |
Property History
| DATE: | EVENT: | PRICE: | SOURCE: |
|---|---|---|---|
| 6 May, 2016 | Sold | $444,000 | MRED MLS |
| 30 Mar, 2016 | Under contract | $449,900 | MRED MLS |
| — | Last price change | $459,900 | MRED MLS |
| 25 Feb, 2016 | Listed for sale | $474,900 | MRED MLS |
Room Specifics
Total Bedrooms: 4
Bedrooms Above Ground: 4
Bedrooms Below Ground: 0
Dimensions: —
Floor Type: Carpet
Dimensions: —
Floor Type: Carpet
Dimensions: —
Floor Type: Carpet
Full Bathrooms: 3
Bathroom Amenities: Separate Shower,Double Sink,Soaking Tub
Bathroom in Basement: 0
Rooms: Den,Eating Area,Foyer,Walk In Closet,Other Room
Basement Description: Unfinished
Other Specifics
| 3 | |
| Concrete Perimeter | |
| Asphalt | |
| Deck | |
| Landscaped | |
| 12,750 | |
| Unfinished | |
| Full | |
| Vaulted/Cathedral Ceilings, Hardwood Floors, First Floor Bedroom, First Floor Laundry | |
| Double Oven, Microwave, Dishwasher, Disposal | |
| Not in DB | |
| Water Rights, Sidewalks, Street Lights | |
| — | |
| — | |
| Wood Burning, Attached Fireplace Doors/Screen, Gas Starter |
Tax History
| Year | Property Taxes |
|---|---|
| 2016 | $11,931 |
Contact Agent
Nearby Similar Homes
Nearby Sold Comparables
Contact Agent
Listing Provided By
Right Residential Realty II LLC








