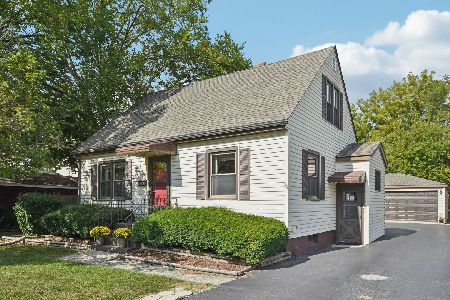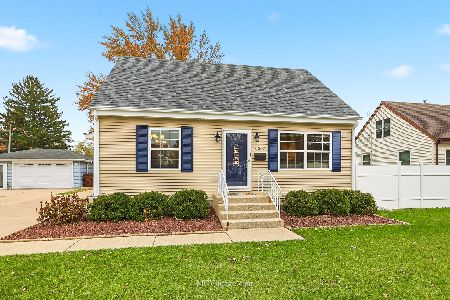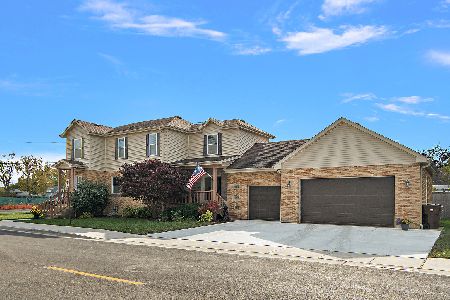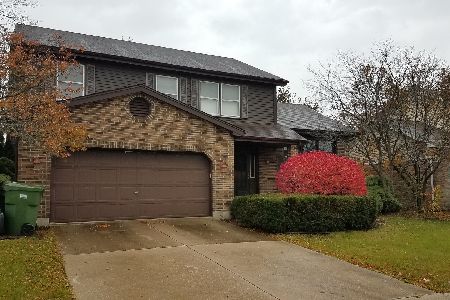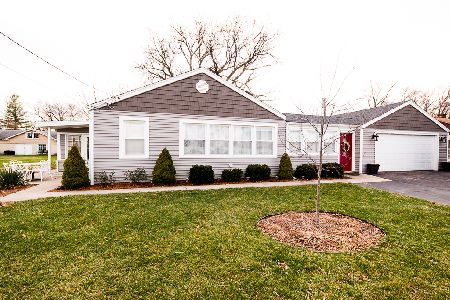6921 167th Street, Tinley Park, Illinois 60477
$184,000
|
Sold
|
|
| Status: | Closed |
| Sqft: | 1,908 |
| Cost/Sqft: | $101 |
| Beds: | 3 |
| Baths: | 2 |
| Year Built: | 1931 |
| Property Taxes: | $4,978 |
| Days On Market: | 2846 |
| Lot Size: | 0,51 |
Description
Adorable farmhouse style home located on over .5 acres, bursting with charm and character. This home offers 3 spacious bedrooms, one on the main level- 2 updated bathrooms, a large eat in kitchen (all appliances included) with butcher block counter tops and tons of cabinet space- Open and airy living room adjacent to the french doors entrance to the formal dining room- Beautiful stained glass windows surround the sunny 4 seasons solarium off the back of the house- Partially finished basement with office or bonus room and laundry/utility room- Home features Central air, furnace, hot water tank (all replaced 2013), Siding (2014) and Electric (2012)- Newer flooring throughout, wood burning fire place, an abundance of storage space, tons of natural light, custom window treatments- Covered front porch- Large deck oversees huge yard- Tons of parking and a 2.5 car garage. Fruit trees and vegetation surround the property, with areas for gardening and lots of other options and potential!
Property Specifics
| Single Family | |
| — | |
| Cape Cod | |
| 1931 | |
| Full | |
| — | |
| No | |
| 0.51 |
| Cook | |
| — | |
| 0 / Not Applicable | |
| None | |
| Lake Michigan | |
| Sewer-Storm | |
| 09868627 | |
| 28301020330000 |
Property History
| DATE: | EVENT: | PRICE: | SOURCE: |
|---|---|---|---|
| 26 Oct, 2012 | Sold | $93,000 | MRED MLS |
| 6 Sep, 2012 | Under contract | $94,900 | MRED MLS |
| — | Last price change | $119,900 | MRED MLS |
| 21 May, 2012 | Listed for sale | $149,900 | MRED MLS |
| 14 May, 2018 | Sold | $184,000 | MRED MLS |
| 4 Apr, 2018 | Under contract | $192,000 | MRED MLS |
| — | Last price change | $195,000 | MRED MLS |
| 28 Feb, 2018 | Listed for sale | $195,000 | MRED MLS |
Room Specifics
Total Bedrooms: 3
Bedrooms Above Ground: 3
Bedrooms Below Ground: 0
Dimensions: —
Floor Type: Wood Laminate
Dimensions: —
Floor Type: Wood Laminate
Full Bathrooms: 2
Bathroom Amenities: —
Bathroom in Basement: 0
Rooms: Breakfast Room,Enclosed Porch,Office
Basement Description: Partially Finished
Other Specifics
| 2 | |
| Concrete Perimeter | |
| Asphalt,Side Drive | |
| Deck, Porch, Porch Screened | |
| Fenced Yard | |
| 75 X 300 | |
| Unfinished | |
| None | |
| Vaulted/Cathedral Ceilings, Skylight(s), Wood Laminate Floors, First Floor Bedroom, First Floor Full Bath | |
| Double Oven, Dishwasher, Refrigerator, Cooktop | |
| Not in DB | |
| Sidewalks, Street Lights, Street Paved | |
| — | |
| — | |
| Wood Burning, Gas Starter |
Tax History
| Year | Property Taxes |
|---|---|
| 2012 | $5,921 |
| 2018 | $4,978 |
Contact Agent
Nearby Similar Homes
Nearby Sold Comparables
Contact Agent
Listing Provided By
Coldwell Banker Residential

