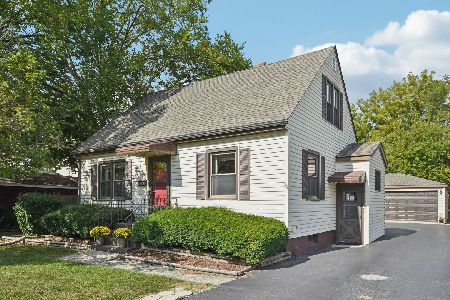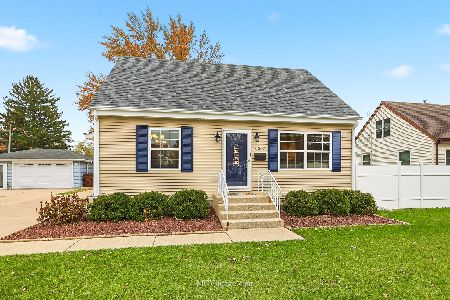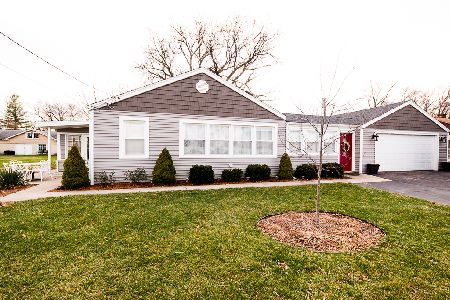6931 Charnswood Drive, Tinley Park, Illinois 60477
$265,000
|
Sold
|
|
| Status: | Closed |
| Sqft: | 1,961 |
| Cost/Sqft: | $138 |
| Beds: | 4 |
| Baths: | 4 |
| Year Built: | 1990 |
| Property Taxes: | $9,337 |
| Days On Market: | 1988 |
| Lot Size: | 0,22 |
Description
With Illinois opening back up, this wonderful home is back on the market! You will say "Welcome home" to this spacious, 4 bed, 4 bath single-family home just a few blocks from Downtown Tinley Park! You will love this delightful 3-level home with 2-car garage, Corian countertops & cherrywood cabinets, 13.5' vaulted ceilings in living room, and family room w/hardwood floors & beautifully redesigned fireplace. This home boasts over 1,950 sq. ft of useful space, and even has a lower level rec room w/wet bar and a bonus room for possible related living! All 4 bedrooms are on second level, and when you look down from the 2nd floor landing, you will be able to picture hosting your family and friends in your new home. With Downtown Tinley just moments away, you have easy access to all its classic storefront shops and eateries, not to mention the Metra Station, as well as I-57 & I-80 just minutes away! SELLER IS PROVIDING 1 YEAR HOME WARRANTY, SO ACT FAST!
Property Specifics
| Single Family | |
| — | |
| — | |
| 1990 | |
| Full | |
| — | |
| No | |
| 0.22 |
| Cook | |
| Steeple Run | |
| 0 / Not Applicable | |
| None | |
| Lake Michigan | |
| Public Sewer | |
| 10771559 | |
| 28193170260000 |
Property History
| DATE: | EVENT: | PRICE: | SOURCE: |
|---|---|---|---|
| 20 Apr, 2012 | Sold | $254,500 | MRED MLS |
| 4 Mar, 2012 | Under contract | $274,900 | MRED MLS |
| 6 Feb, 2012 | Listed for sale | $274,900 | MRED MLS |
| 4 Sep, 2020 | Sold | $265,000 | MRED MLS |
| 22 Jul, 2020 | Under contract | $269,900 | MRED MLS |
| — | Last price change | $271,500 | MRED MLS |
| 6 Jul, 2020 | Listed for sale | $271,500 | MRED MLS |
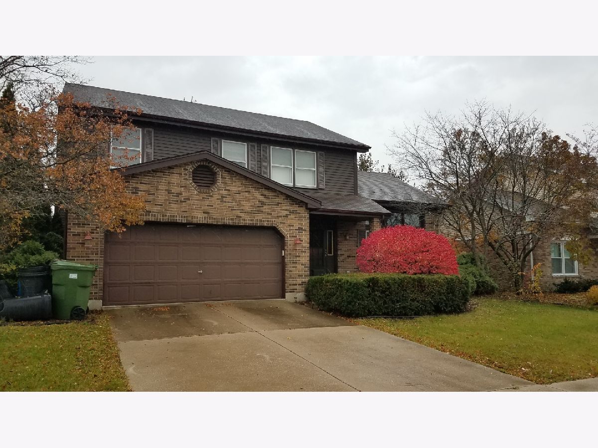
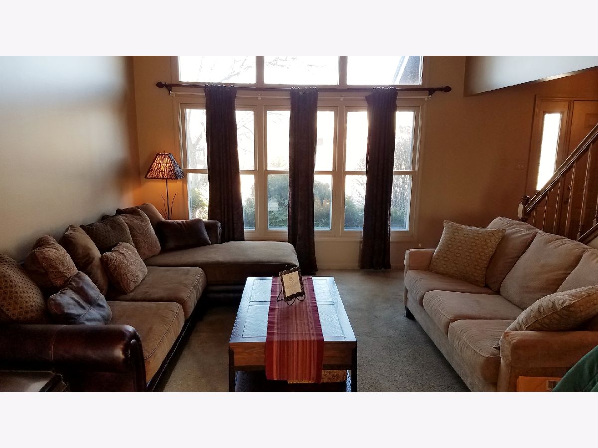
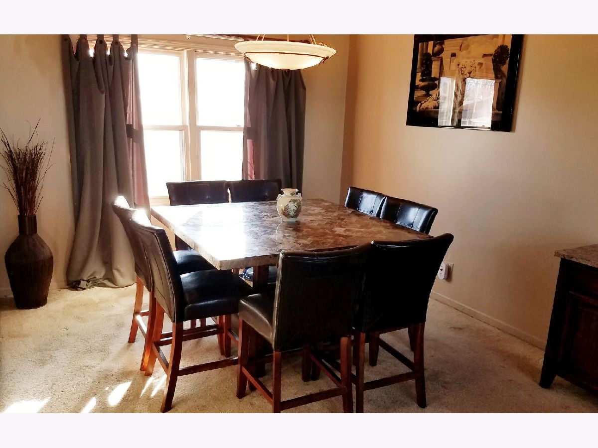
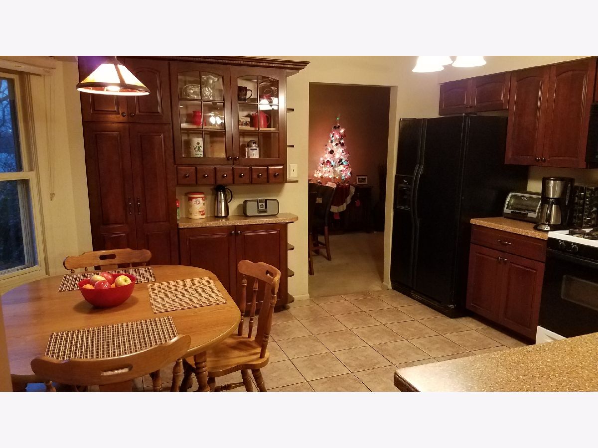
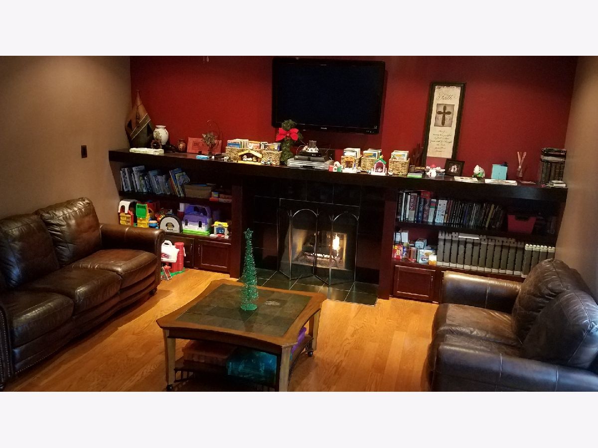
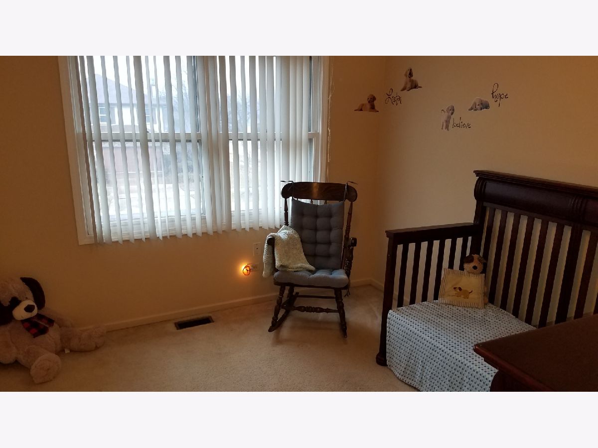
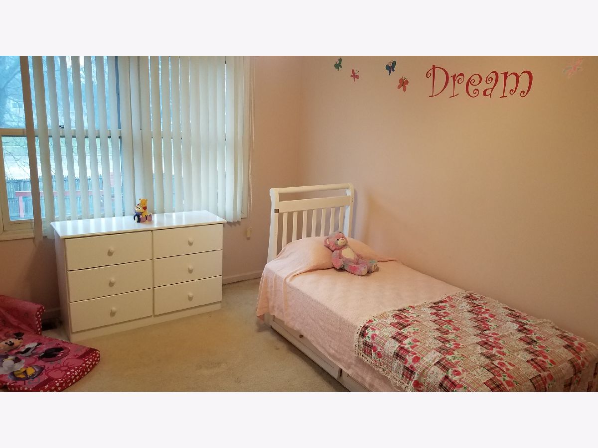
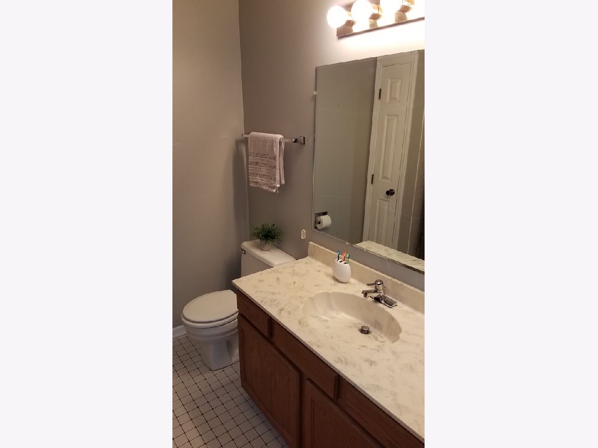
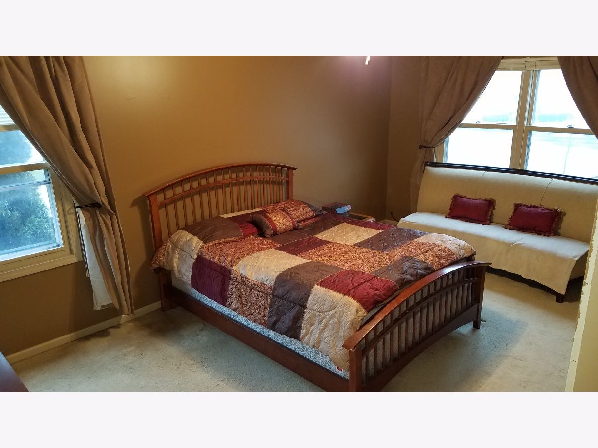
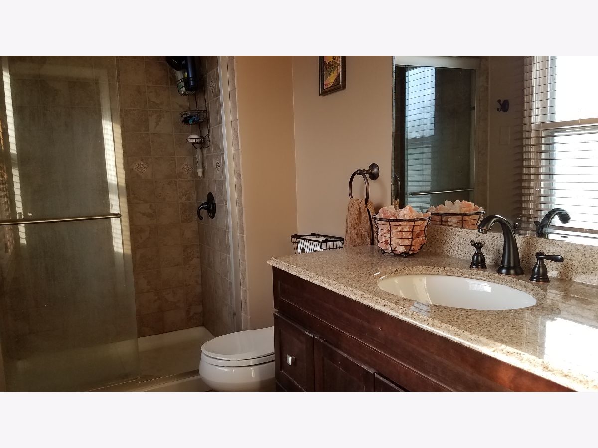
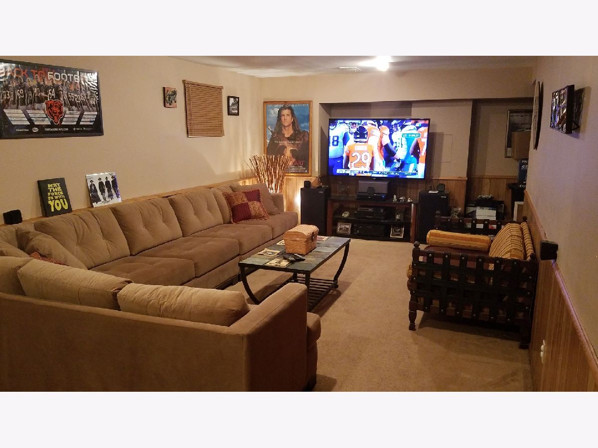
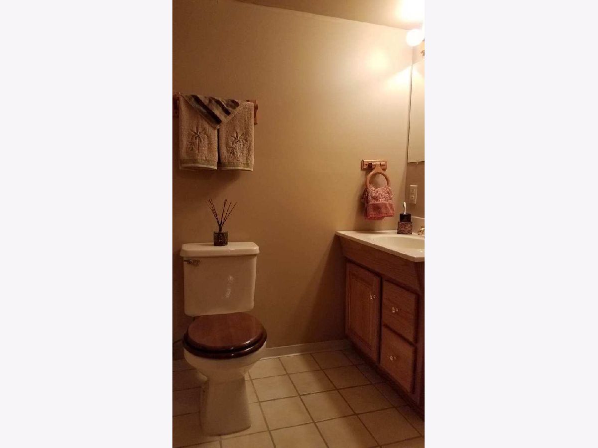
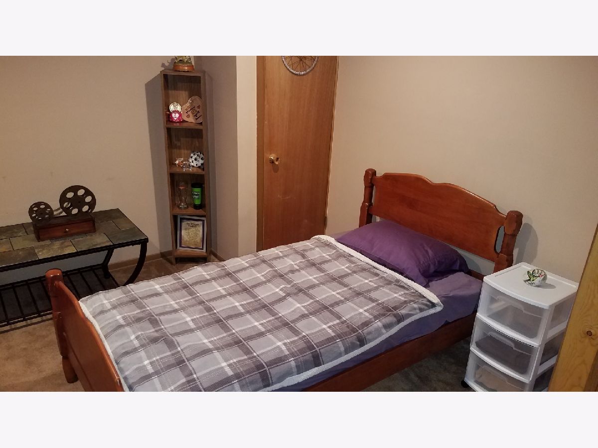
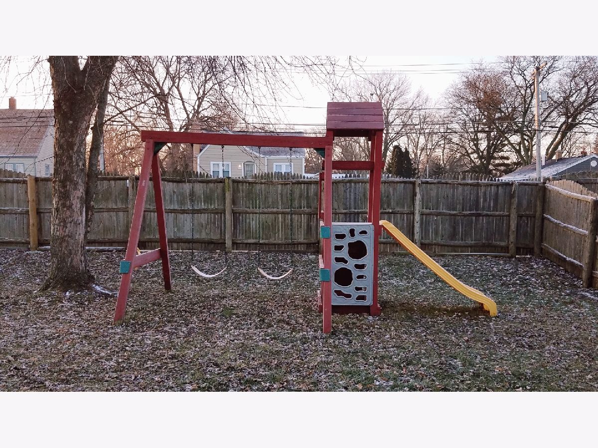
Room Specifics
Total Bedrooms: 4
Bedrooms Above Ground: 4
Bedrooms Below Ground: 0
Dimensions: —
Floor Type: Carpet
Dimensions: —
Floor Type: Carpet
Dimensions: —
Floor Type: Carpet
Full Bathrooms: 4
Bathroom Amenities: —
Bathroom in Basement: 1
Rooms: Recreation Room,Bonus Room
Basement Description: Finished
Other Specifics
| 2.5 | |
| — | |
| Concrete | |
| Deck | |
| Corner Lot,Fenced Yard | |
| 80X120 | |
| Pull Down Stair | |
| Full | |
| Vaulted/Cathedral Ceilings, Bar-Wet, First Floor Laundry, Built-in Features, Walk-In Closet(s) | |
| Range, Microwave, Dishwasher, Refrigerator, Washer, Dryer, Disposal | |
| Not in DB | |
| Curbs, Sidewalks, Street Lights, Street Paved | |
| — | |
| — | |
| — |
Tax History
| Year | Property Taxes |
|---|---|
| 2012 | $6,708 |
| 2020 | $9,337 |
Contact Agent
Nearby Similar Homes
Nearby Sold Comparables
Contact Agent
Listing Provided By
Village Realty, Inc.

