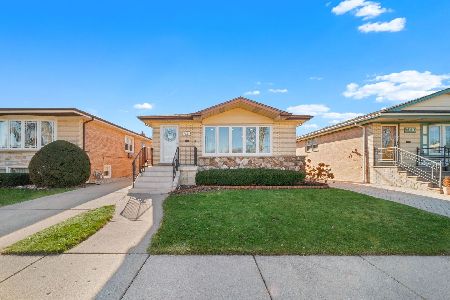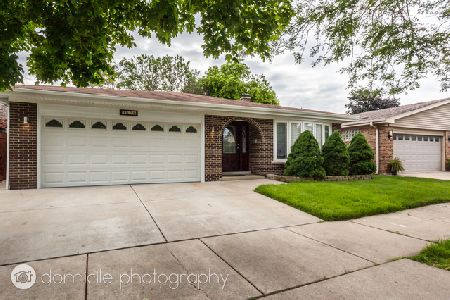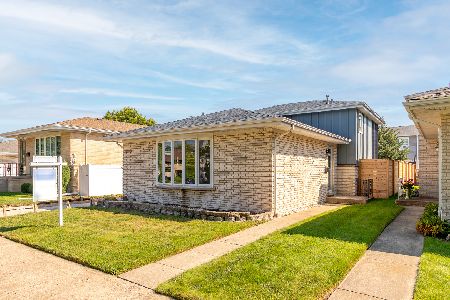6922 Dowagiac Avenue, Forest Glen, Chicago, Illinois 60646
$389,000
|
Sold
|
|
| Status: | Closed |
| Sqft: | 0 |
| Cost/Sqft: | — |
| Beds: | 3 |
| Baths: | 2 |
| Year Built: | 1973 |
| Property Taxes: | $5,720 |
| Days On Market: | 2313 |
| Lot Size: | 0,11 |
Description
Impeccably maintained brick expanded split level in awesome Edgebrook! Sun drenched Living Room with huge bay window and adjacent to Dining Room are perfect for large gatherings. Large Kitchen with Breakfast area, loads of cabinets, GE stainless steel refrigerator, double oven, range, dishwasher & sliders to patio. Master Bedroom with two spacious closets and two additional bedrooms share hall bath featuring Grohe plumbing fixtures. Lower level features an oversized Family Room with brick surround wood burning fireplace, full bath, laundry,mechanical room & walk out to backyard. Other highlights include: newer furnace('15), washer/dryer('17), roof, updated siding & concrete, newer appls,sprinkler system, 2 car attached garage, concrete patio,highly rated schools & more! Just minutes to Metra, I-94, library,schools,parks,dining, entertainment, golfing & shops. Estate sale - home being sold "as-is".
Property Specifics
| Single Family | |
| — | |
| Tri-Level | |
| 1973 | |
| Full | |
| — | |
| No | |
| 0.11 |
| Cook | |
| Edgebrook | |
| — / Not Applicable | |
| None | |
| Lake Michigan,Public | |
| Public Sewer | |
| 10526970 | |
| 10331210330000 |
Nearby Schools
| NAME: | DISTRICT: | DISTANCE: | |
|---|---|---|---|
|
Grade School
Edgebrook Elementary School |
299 | — | |
|
High School
Taft High School |
299 | Not in DB | |
Property History
| DATE: | EVENT: | PRICE: | SOURCE: |
|---|---|---|---|
| 22 Nov, 2019 | Sold | $389,000 | MRED MLS |
| 5 Oct, 2019 | Under contract | $389,000 | MRED MLS |
| 23 Sep, 2019 | Listed for sale | $389,000 | MRED MLS |
Room Specifics
Total Bedrooms: 3
Bedrooms Above Ground: 3
Bedrooms Below Ground: 0
Dimensions: —
Floor Type: Hardwood
Dimensions: —
Floor Type: Carpet
Full Bathrooms: 2
Bathroom Amenities: —
Bathroom in Basement: 1
Rooms: Breakfast Room,Foyer
Basement Description: Finished
Other Specifics
| 2 | |
| — | |
| Concrete | |
| Patio | |
| — | |
| 50X100 | |
| — | |
| — | |
| — | |
| Double Oven, Dishwasher, Refrigerator, Washer, Dryer, Cooktop, Built-In Oven, Range Hood | |
| Not in DB | |
| Sidewalks, Street Paved | |
| — | |
| — | |
| Gas Log |
Tax History
| Year | Property Taxes |
|---|---|
| 2019 | $5,720 |
Contact Agent
Nearby Similar Homes
Nearby Sold Comparables
Contact Agent
Listing Provided By
@properties











