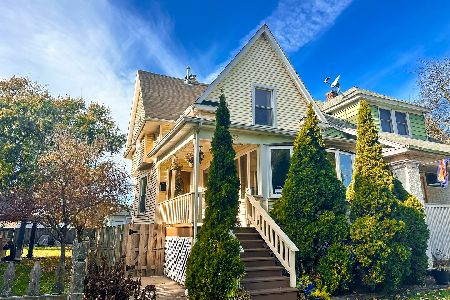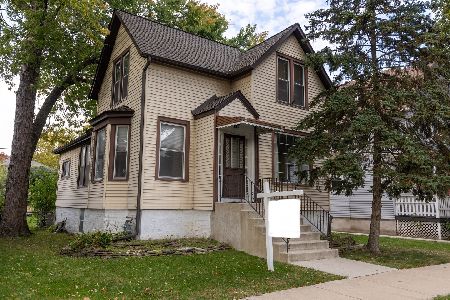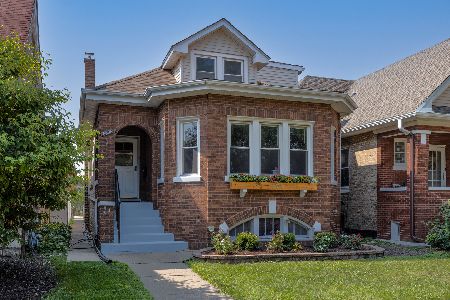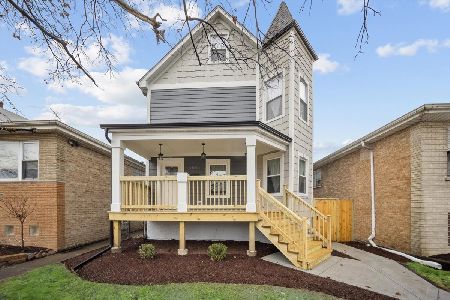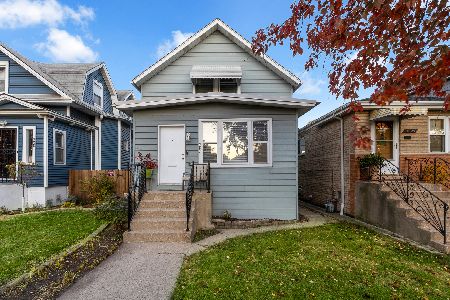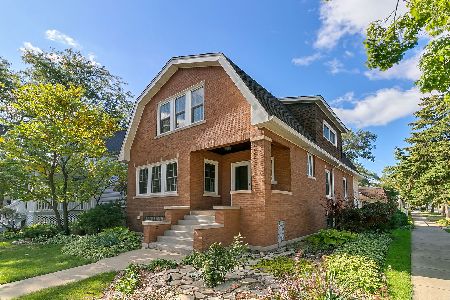6923 31st Street, Berwyn, Illinois 60402
$275,000
|
Sold
|
|
| Status: | Closed |
| Sqft: | 1,807 |
| Cost/Sqft: | $152 |
| Beds: | 4 |
| Baths: | 2 |
| Year Built: | 1922 |
| Property Taxes: | $6,970 |
| Days On Market: | 2087 |
| Lot Size: | 0,09 |
Description
* Check out the video & the 3D walk-through of this home * Wonderful 4 bedroom, 1 and a half bath Colonial home loaded with charm in highly sought after Proksa Park location. The main level features a spacious living room with fireplace flanked by built-in bookcases & stained glass windows. Formal dining with charming cottage-style windows, huge kitchen with abundance of space, refinished white cabinets, & two sinks, 1st-floor bedroom (currently set up as a family room) and updated half bath. Upper level offers three sunny & extra large bedrooms (See dimensions) & beautifully updated bath with marble floors/walls. Lower level offers big recreation room, laundry area and lots of storage space. Fenced yard with paver patio, & two-car garage. Hardwood floors throughout & radiator heat plus central air (Best of both worlds). Steps away from school, walking distance to Metra, Berwyn's Depot District, Proska Park & close to shopping. Nothing to do but move in - Welcome home! * 2018 taxes are 6,970.02 with the homeowner exemption, sellers have filed a certificate of error.
Property Specifics
| Single Family | |
| — | |
| Colonial | |
| 1922 | |
| Full,English | |
| — | |
| No | |
| 0.09 |
| Cook | |
| Proksa Park | |
| 0 / Not Applicable | |
| None | |
| Lake Michigan | |
| Public Sewer | |
| 10655742 | |
| 16303250280000 |
Nearby Schools
| NAME: | DISTRICT: | DISTANCE: | |
|---|---|---|---|
|
High School
J Sterling Morton West High Scho |
201 | Not in DB | |
Property History
| DATE: | EVENT: | PRICE: | SOURCE: |
|---|---|---|---|
| 13 Feb, 2008 | Sold | $263,000 | MRED MLS |
| 29 Dec, 2007 | Under contract | $275,000 | MRED MLS |
| 1 Nov, 2007 | Listed for sale | $275,000 | MRED MLS |
| 16 Apr, 2020 | Sold | $275,000 | MRED MLS |
| 11 Mar, 2020 | Under contract | $274,900 | MRED MLS |
| 4 Mar, 2020 | Listed for sale | $274,900 | MRED MLS |
Room Specifics
Total Bedrooms: 4
Bedrooms Above Ground: 4
Bedrooms Below Ground: 0
Dimensions: —
Floor Type: Hardwood
Dimensions: —
Floor Type: Hardwood
Dimensions: —
Floor Type: Hardwood
Full Bathrooms: 2
Bathroom Amenities: Soaking Tub
Bathroom in Basement: 0
Rooms: Recreation Room,Foyer,Storage
Basement Description: Partially Finished
Other Specifics
| 2 | |
| Concrete Perimeter | |
| Off Alley | |
| Brick Paver Patio | |
| Fenced Yard | |
| 30 X 125 | |
| Pull Down Stair | |
| — | |
| Hardwood Floors, First Floor Bedroom, Built-in Features | |
| Range, Microwave, Dishwasher, Refrigerator | |
| Not in DB | |
| Park, Curbs, Gated, Sidewalks, Street Lights, Street Paved | |
| — | |
| — | |
| — |
Tax History
| Year | Property Taxes |
|---|---|
| 2008 | $3,893 |
| 2020 | $6,970 |
Contact Agent
Nearby Similar Homes
Contact Agent
Listing Provided By
RE/MAX Vision 212

