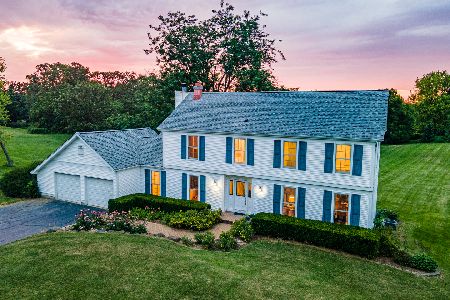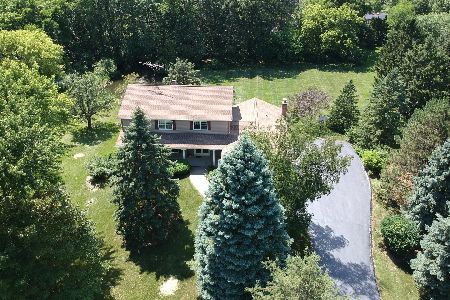6924 Pheasant Run, Crystal Lake, Illinois 60012
$440,000
|
Sold
|
|
| Status: | Closed |
| Sqft: | 2,716 |
| Cost/Sqft: | $160 |
| Beds: | 4 |
| Baths: | 3 |
| Year Built: | 1978 |
| Property Taxes: | $8,796 |
| Days On Market: | 1638 |
| Lot Size: | 1,51 |
Description
Get ready to fall head over heels for this gorgeous cape cod on the north side of Crystal Lake! The entire main level was redone in 2019 to include an amazing custom kitchen with a large island, breakfast bar, beverage center, quartz counters and pantry on dark hickory hardwood floors. Sunken family room with a wood burning fireplace and large windows with beautiful views of the expansive backyard. Gorgeous living room with custom built-in cabinets, desk and shelving, recessed lighting and crown molding. Separate spacious dining room with shiplap walls, main level guest bedroom adjacent to a new full bathroom and a convenient laundry/mudroom round out the stunning first floor of this home! Upstairs features a master bedroom with three large closets, a full bathroom and linen closet. The two secondary bedrooms are adorable, one has a reading nook for the kids or provides an extra closet if needed. The basement offers a finished area with built-ins and closets along with a substantial storage area. New HVAC in 2020. Enjoy your 1.5 acre paradise while sitting on the maintenance free deck or patio, a very private and open backyard awaits. This peaceful and quiet neighborhood is minutes from the amenities of downtown Crystal Lake, Metra, Veteran Acres Park and Prairie Ridge High School. There is nothing to do but move in and LOVE where you live!
Property Specifics
| Single Family | |
| — | |
| Cape Cod | |
| 1978 | |
| Full,English | |
| CAPE COD | |
| No | |
| 1.51 |
| Mc Henry | |
| Crystal Springs | |
| 0 / Not Applicable | |
| None | |
| Private Well | |
| Septic-Private | |
| 11132418 | |
| 1417301004 |
Nearby Schools
| NAME: | DISTRICT: | DISTANCE: | |
|---|---|---|---|
|
Grade School
North Elementary School |
47 | — | |
|
Middle School
Hannah Beardsley Middle School |
47 | Not in DB | |
|
High School
Prairie Ridge High School |
155 | Not in DB | |
Property History
| DATE: | EVENT: | PRICE: | SOURCE: |
|---|---|---|---|
| 23 Sep, 2008 | Sold | $375,000 | MRED MLS |
| 6 Aug, 2008 | Under contract | $394,500 | MRED MLS |
| 11 Jul, 2008 | Listed for sale | $394,500 | MRED MLS |
| 11 Apr, 2016 | Sold | $319,500 | MRED MLS |
| 16 Mar, 2016 | Under contract | $337,500 | MRED MLS |
| — | Last price change | $345,000 | MRED MLS |
| 3 Aug, 2015 | Listed for sale | $345,000 | MRED MLS |
| 26 Jul, 2021 | Sold | $440,000 | MRED MLS |
| 28 Jun, 2021 | Under contract | $435,000 | MRED MLS |
| 24 Jun, 2021 | Listed for sale | $435,000 | MRED MLS |
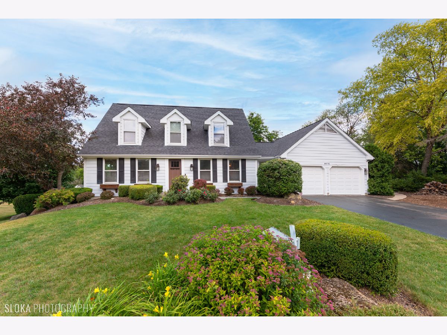
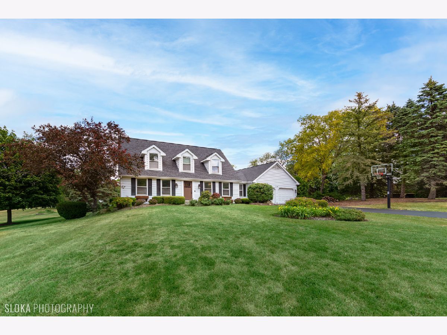
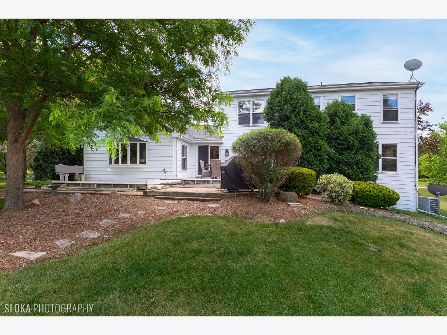
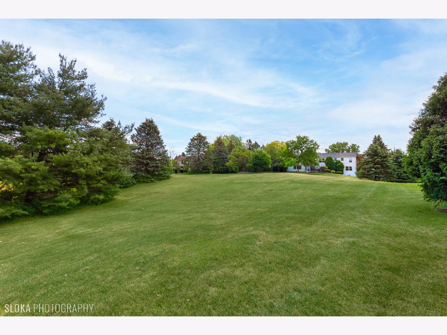
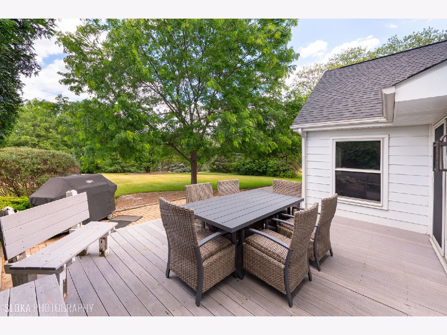
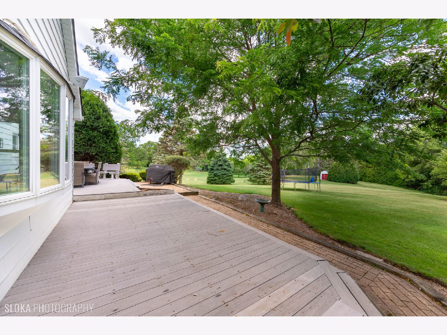
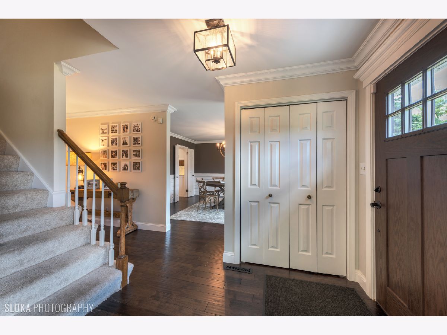
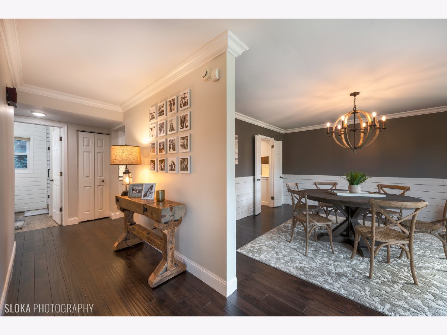
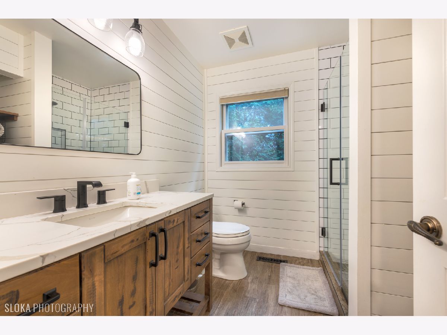
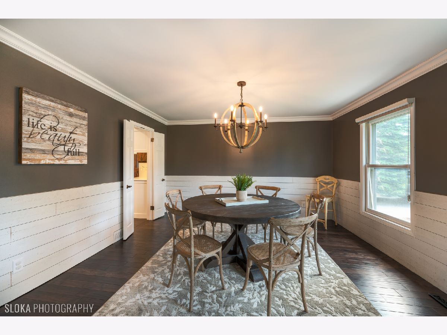
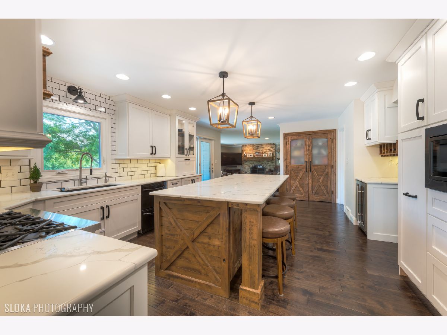
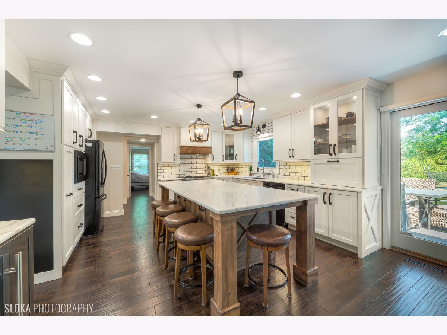
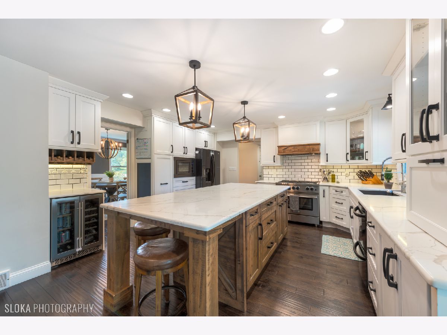
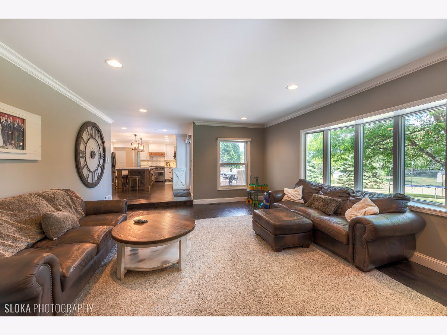
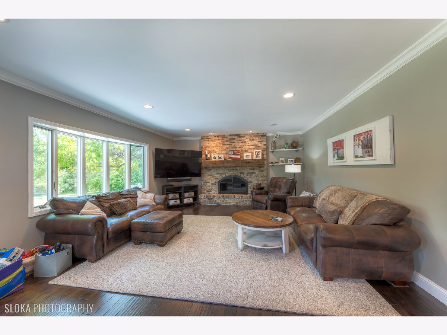
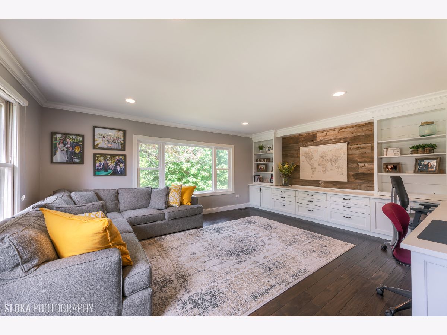
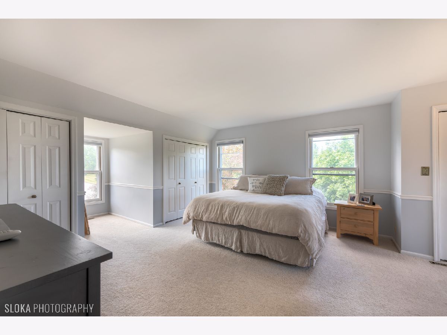
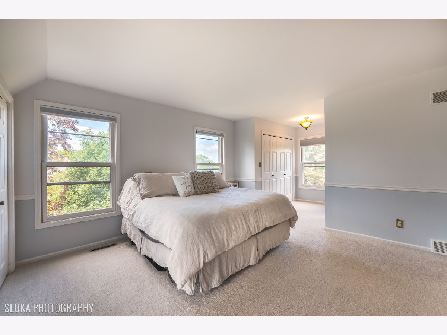
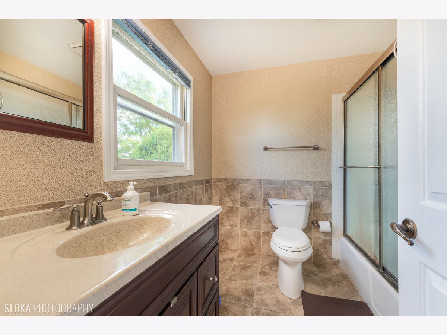
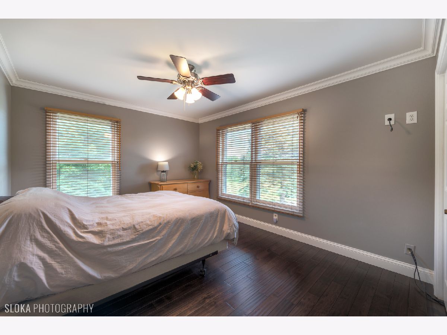
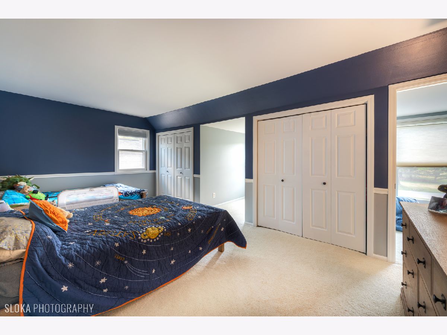
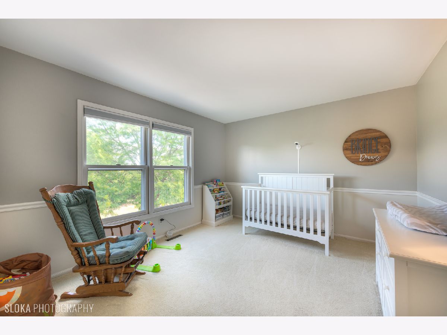
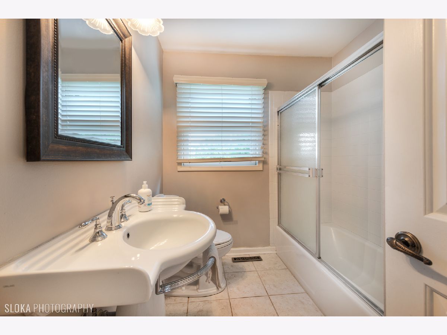
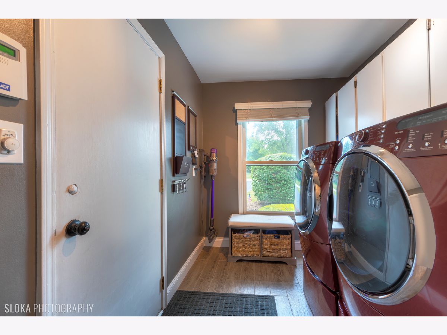
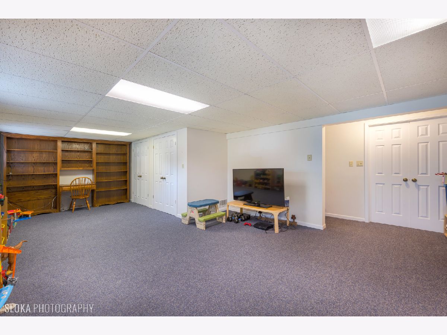
Room Specifics
Total Bedrooms: 4
Bedrooms Above Ground: 4
Bedrooms Below Ground: 0
Dimensions: —
Floor Type: Carpet
Dimensions: —
Floor Type: Carpet
Dimensions: —
Floor Type: Hardwood
Full Bathrooms: 3
Bathroom Amenities: Soaking Tub
Bathroom in Basement: 0
Rooms: Recreation Room,Storage
Basement Description: Partially Finished,Crawl
Other Specifics
| 2 | |
| Concrete Perimeter | |
| Asphalt | |
| Deck, Patio | |
| Mature Trees | |
| 187X346X170X387 | |
| Unfinished | |
| Full | |
| Hardwood Floors, First Floor Bedroom, First Floor Laundry, First Floor Full Bath, Built-in Features, Special Millwork | |
| Range, Microwave, Dishwasher, Refrigerator, Washer, Dryer, Disposal, Stainless Steel Appliance(s), Range Hood, Water Softener Owned | |
| Not in DB | |
| Street Paved | |
| — | |
| — | |
| Wood Burning, Gas Starter |
Tax History
| Year | Property Taxes |
|---|---|
| 2008 | $7,133 |
| 2016 | $9,050 |
| 2021 | $8,796 |
Contact Agent
Nearby Similar Homes
Nearby Sold Comparables
Contact Agent
Listing Provided By
d'aprile properties


