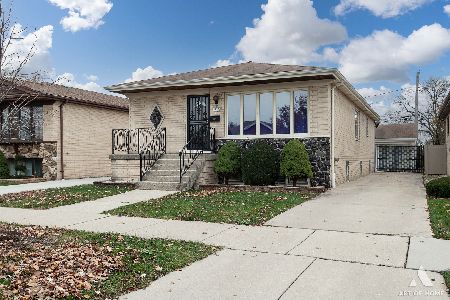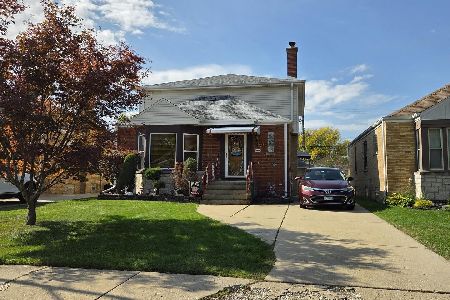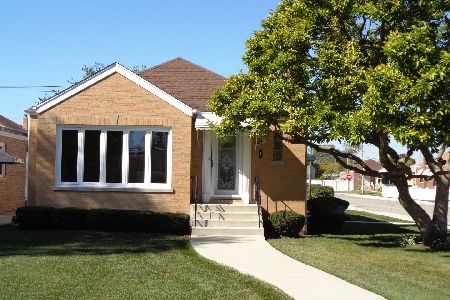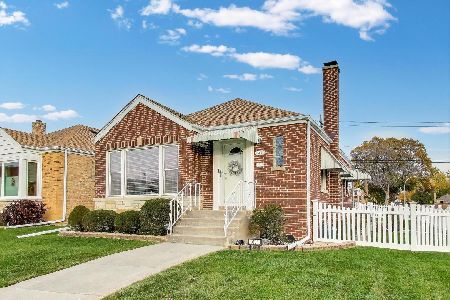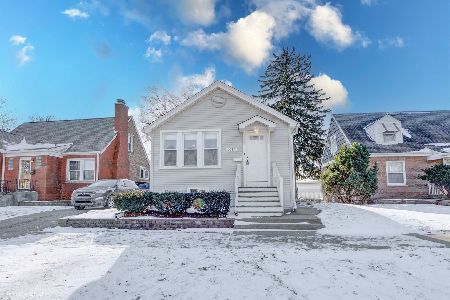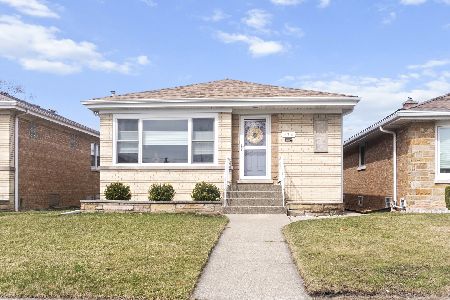6926 Argyle Street, Norwood Park, Chicago, Illinois 60656
$350,500
|
Sold
|
|
| Status: | Closed |
| Sqft: | 2,865 |
| Cost/Sqft: | $122 |
| Beds: | 4 |
| Baths: | 3 |
| Year Built: | 1957 |
| Property Taxes: | $4,461 |
| Days On Market: | 2062 |
| Lot Size: | 0,09 |
Description
This fantastic brick 4 bedroom home has only had two owners ever!! Meticulously cared for, with two bedrooms on the main floor and two bedrooms upstairs, you can move your family right in to this versatile floor plan. All 3 bathrooms have been renovated this year!! Original hardwood floors on the main level add to the charm of this sun drenched home. The very large bedrooms throughout give you plenty of space to grow into. Awesome backyard! This beautiful Chicago home is located on the perfect, quiet, tree-lined street. The basement is finished with a giant family room, office, huge laundry room, and an enormous amount of storage space, which includes a workshop area. Terrific access to the Blue Line, Metra, Kennedy Expressway, and Garvy Elementary School. Listing agent related to seller
Property Specifics
| Single Family | |
| — | |
| English | |
| 1957 | |
| Full | |
| — | |
| No | |
| 0.09 |
| Cook | |
| Big Oaks | |
| 0 / Not Applicable | |
| None | |
| Lake Michigan | |
| Public Sewer | |
| 10744559 | |
| 13073150320000 |
Nearby Schools
| NAME: | DISTRICT: | DISTANCE: | |
|---|---|---|---|
|
Grade School
Garvy Elementary School |
299 | — | |
|
High School
Taft High School |
299 | Not in DB | |
Property History
| DATE: | EVENT: | PRICE: | SOURCE: |
|---|---|---|---|
| 18 Mar, 2010 | Sold | $275,000 | MRED MLS |
| 4 Feb, 2010 | Under contract | $299,900 | MRED MLS |
| 6 Nov, 2009 | Listed for sale | $299,900 | MRED MLS |
| 31 Jul, 2020 | Sold | $350,500 | MRED MLS |
| 17 Jun, 2020 | Under contract | $350,000 | MRED MLS |
| 12 Jun, 2020 | Listed for sale | $350,000 | MRED MLS |
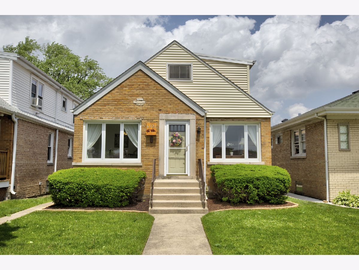
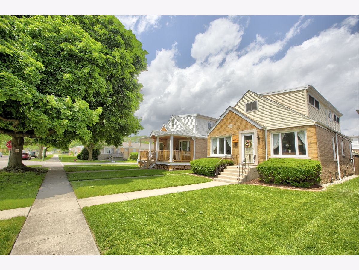
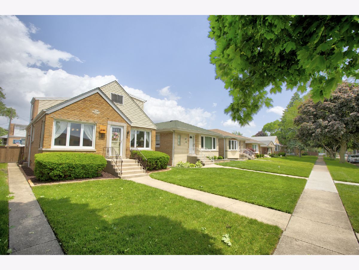
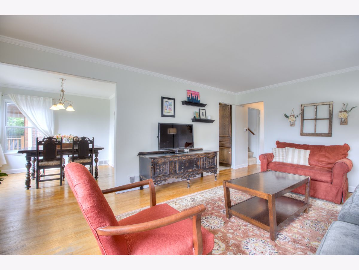
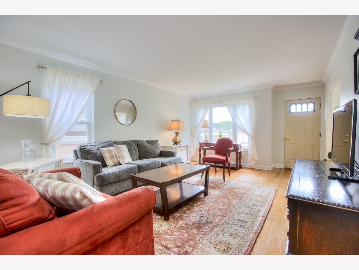
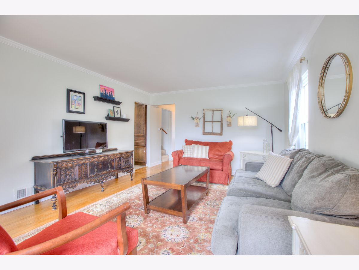
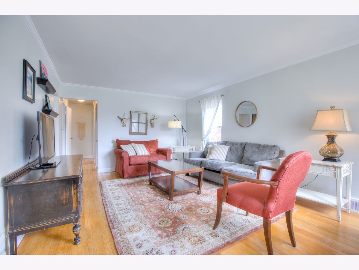
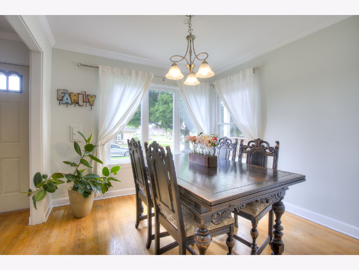
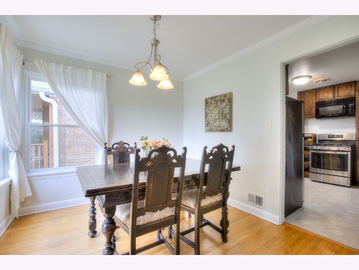
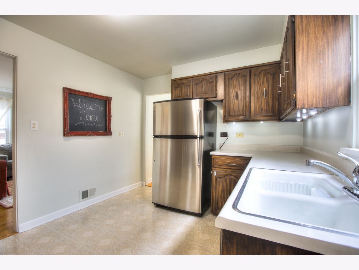
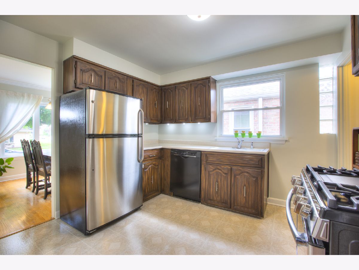
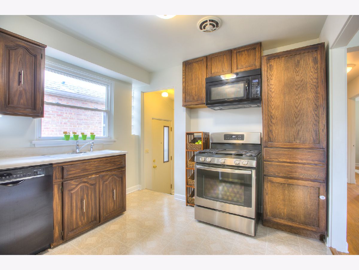
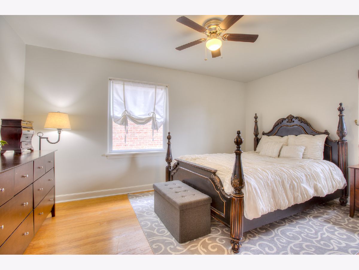
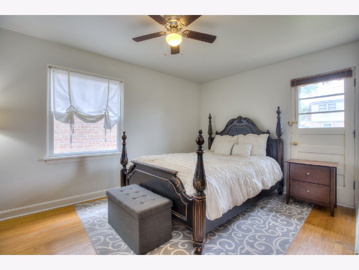
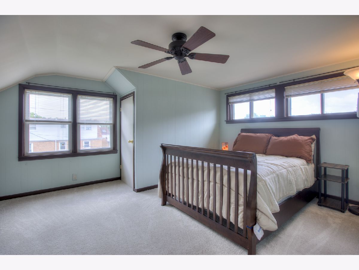
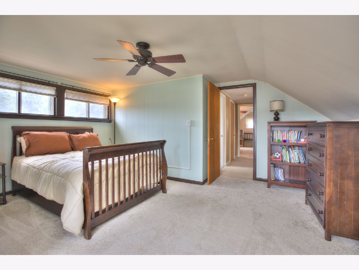
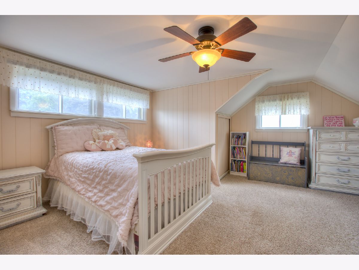
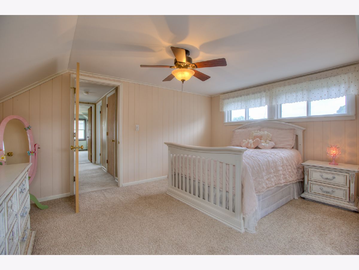
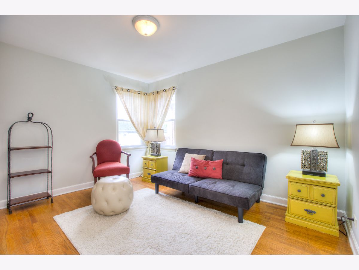
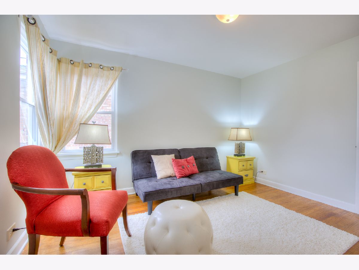
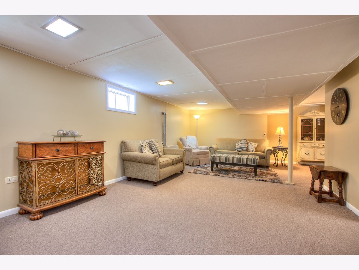
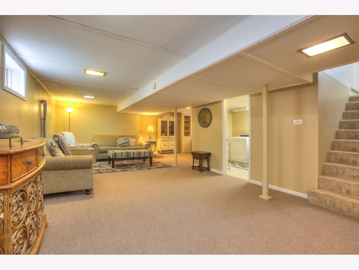
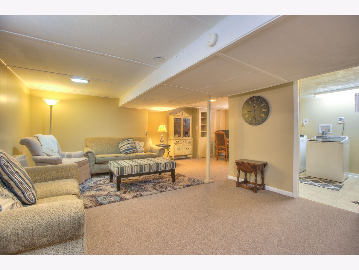
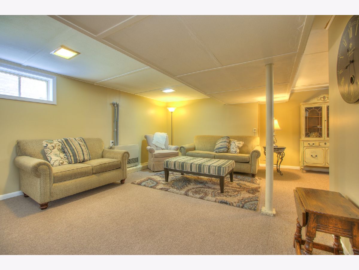
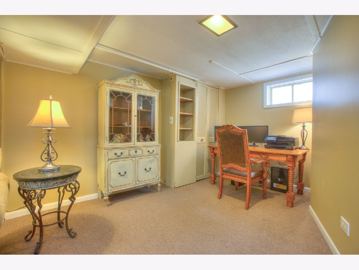
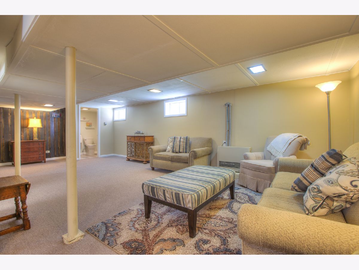
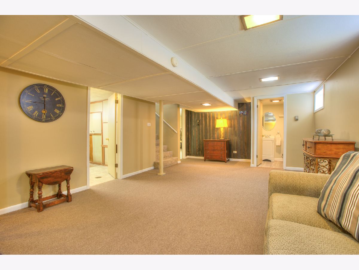
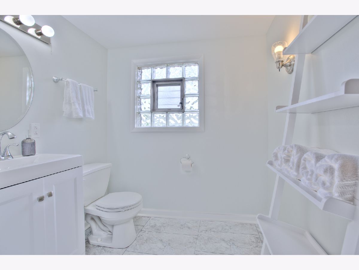
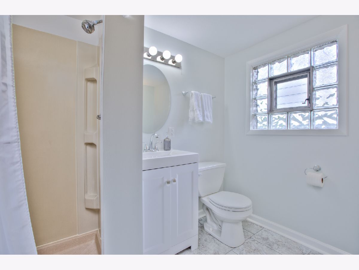
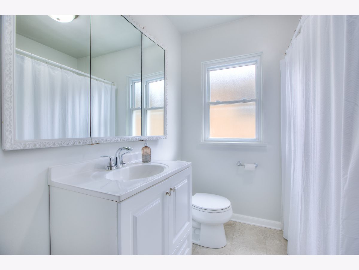
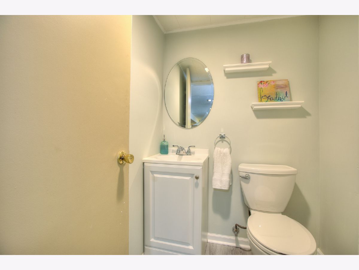
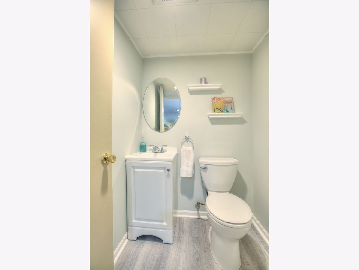
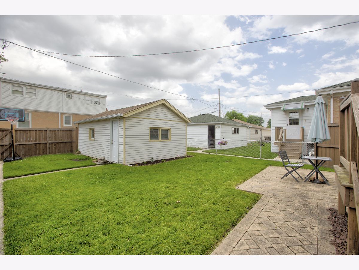
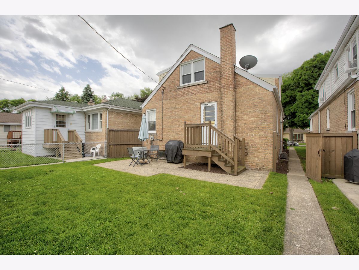
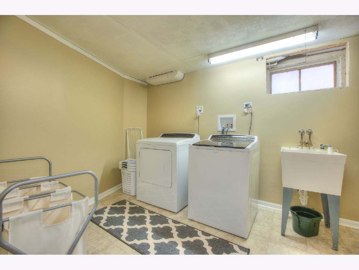
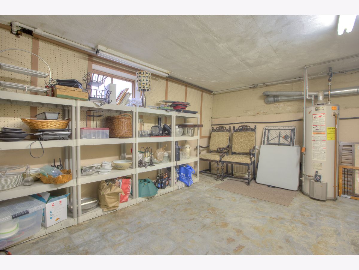
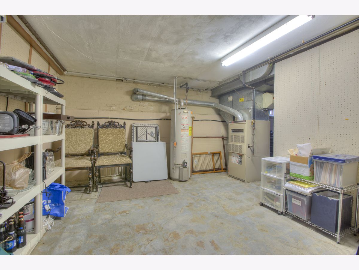
Room Specifics
Total Bedrooms: 4
Bedrooms Above Ground: 4
Bedrooms Below Ground: 0
Dimensions: —
Floor Type: Hardwood
Dimensions: —
Floor Type: Carpet
Dimensions: —
Floor Type: Carpet
Full Bathrooms: 3
Bathroom Amenities: —
Bathroom in Basement: 1
Rooms: Office,Workshop,Walk In Closet
Basement Description: Finished
Other Specifics
| 1 | |
| Concrete Perimeter | |
| Off Alley | |
| — | |
| — | |
| 30 X 125 | |
| — | |
| — | |
| Hardwood Floors, First Floor Bedroom, First Floor Full Bath | |
| Range, Microwave, Dishwasher, Refrigerator, Washer, Dryer | |
| Not in DB | |
| Curbs, Sidewalks, Street Lights, Street Paved | |
| — | |
| — | |
| — |
Tax History
| Year | Property Taxes |
|---|---|
| 2010 | $1,017 |
| 2020 | $4,461 |
Contact Agent
Nearby Similar Homes
Nearby Sold Comparables
Contact Agent
Listing Provided By
d'aprile properties

