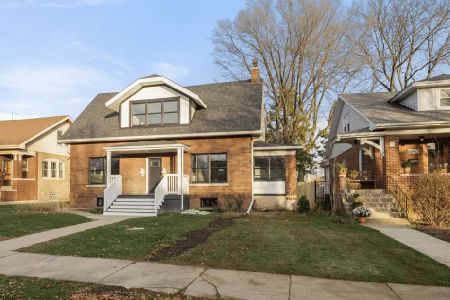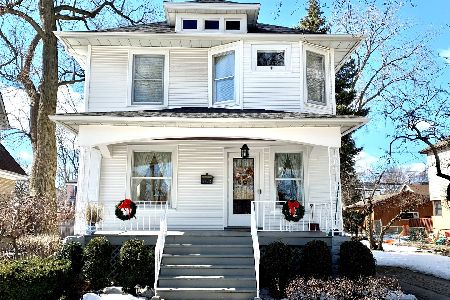6927 Oleander Avenue, Edison Park, Chicago, Illinois 60631
$755,000
|
Sold
|
|
| Status: | Closed |
| Sqft: | 3,450 |
| Cost/Sqft: | $217 |
| Beds: | 4 |
| Baths: | 4 |
| Year Built: | — |
| Property Taxes: | $10,345 |
| Days On Market: | 256 |
| Lot Size: | 0,00 |
Description
Welcome to 6927 N Oleander in the Heart of Edison Park. Meticulously maintained by the same owners for 25 years, this custom-built gem was reimagined and redesigned in 2000 into an open, inviting modern living space with a Coastal Chic vibe. Walk through the front door, and you will be impressed by the numerous windows and skylights that bathe the home in natural light. The 1st and 2nd floors feature solid maple hardwood floors throughout. The foyer flows seamlessly into the living room, featuring a cozy fireplace nook that's perfect for reading a book or listening to music. The dining room adjoins the living space, making a fabulous gathering / entertaining space designed to help you create memories for years to come. The classic white kitchen has 42 inch cabinets, a large island with storage and overhang counter for bar stools, Bosch dishwasher, Viking refrigerator, and an impressive 10x10 walk-in pantry (Yes, Chef). Directly off the kitchen, you will find a lovely 3-season screened-in porch that invites you to relax and enjoy the "Second Living Room" from spring through fall. Removable plexiglass windows enable extended seasonal use and protect the furniture from wet & cool weather. Upstairs, you'll discover a serene primary bedroom sanctuary, featuring a wall of windows, a cathedral ceiling, and room for a California king bed. Ensuite five fixture bathroom with sep. shower, jet tub, and dual vanity. 2 additional equal-sized bedrooms are versatile, ideal for family or guests. The 4th bedroom is currently a lofted office that can easily be converted. Two further bathrooms and a laundry room complete this floor. The finished basement is a tremendous all-around space with a white tile floor, white walls, and a white ceiling, providing unlimited storage and the potential for additional living space. The oversized lot, measuring 50 x 147, features a beautiful perennial garden in front and a large backyard perfect for gardening, pets, and recreation. Do you aspire to win the Edison Park Holiday Lights Contest? Want a 12-foot Home Depot skeleton, but have no place to store it? Problem solved! This house has excellent storage for your "treasures" and holiday decor - under the front of the house (23x7), in the basement crawl space (23 x 10), under the screened porch (13 x 12), inside the 2.5 car garage, and the garage attic with pull-down stairs (25x20). Dual-zoned HVAC and a comprehensive flood control system. Located in the coveted Ebinger School District, close to three large parks featuring playgrounds, sports fields, tennis courts, fieldhouse. Edison Park restaurant row within two blocks - Cafe Touche', Tavern On The Point, Moretti's, Nonno Pino's, Firewater Saloon, Emerald Isle, and Edison Park Inn. And Coming Soon - Edison Park Market. Many recent improvements: complete tear-off roof on the house 2023, washer 2022, upper zone HVAC 2020, Bosch D/W 2019, Viking refrigerator 2020, side deck added 2021, 1st floor LED can lights 2023.
Property Specifics
| Single Family | |
| — | |
| — | |
| — | |
| — | |
| — | |
| No | |
| — |
| Cook | |
| — | |
| — / Not Applicable | |
| — | |
| — | |
| — | |
| 12357938 | |
| 09362170300000 |
Nearby Schools
| NAME: | DISTRICT: | DISTANCE: | |
|---|---|---|---|
|
Grade School
Ebinger Elementary School |
299 | — | |
|
Middle School
Ebinger Elementary School |
299 | Not in DB | |
|
High School
Taft School |
151 | Not in DB | |
Property History
| DATE: | EVENT: | PRICE: | SOURCE: |
|---|---|---|---|
| 24 Jul, 2025 | Sold | $755,000 | MRED MLS |
| 9 Jun, 2025 | Under contract | $750,000 | MRED MLS |
| — | Last price change | $799,000 | MRED MLS |
| 9 May, 2025 | Listed for sale | $799,000 | MRED MLS |
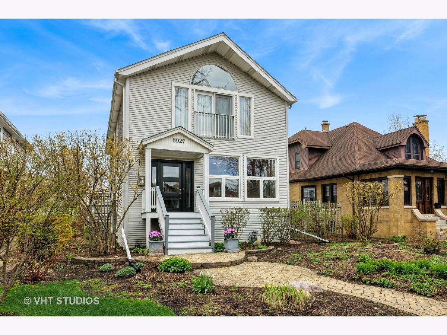
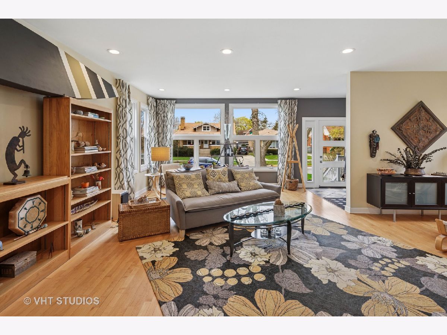
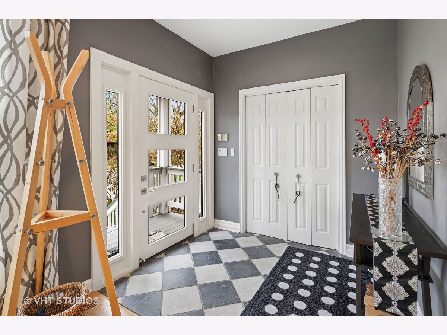
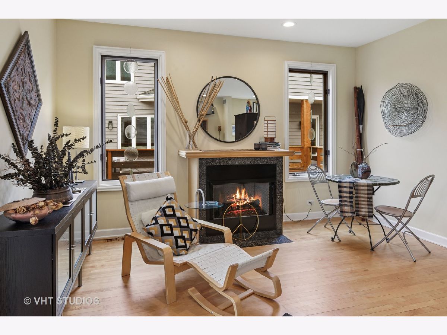
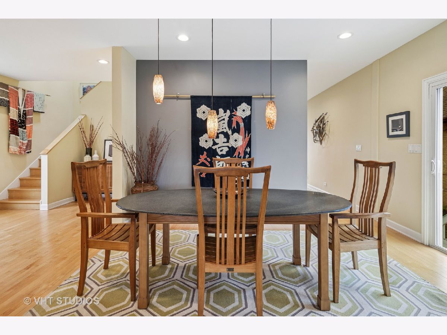
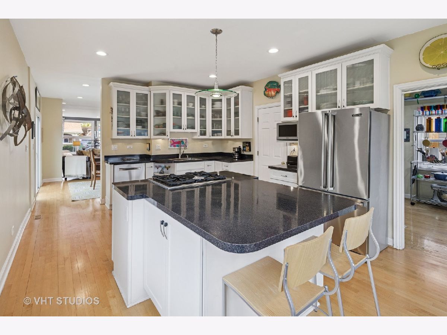
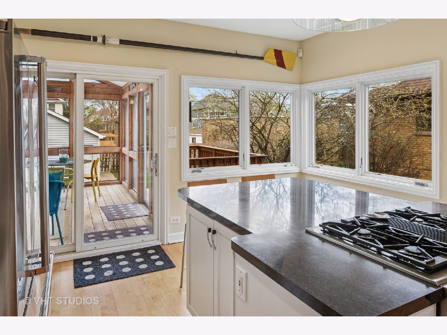
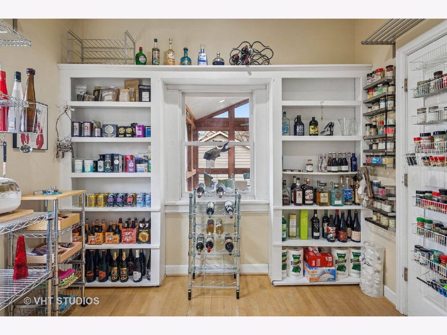
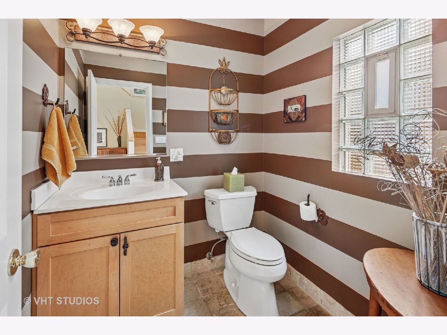
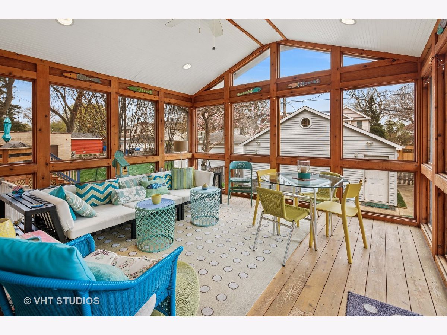
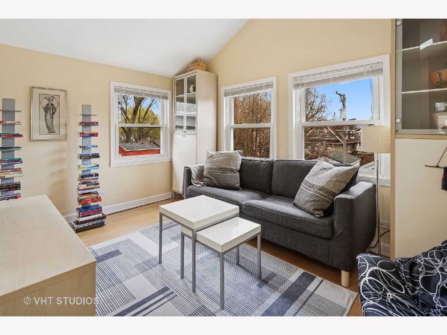
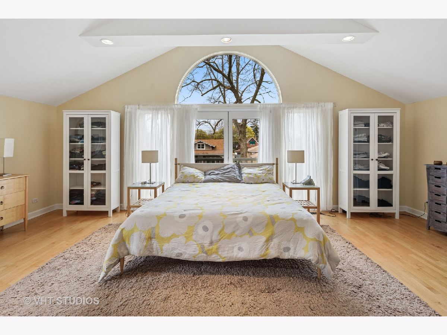
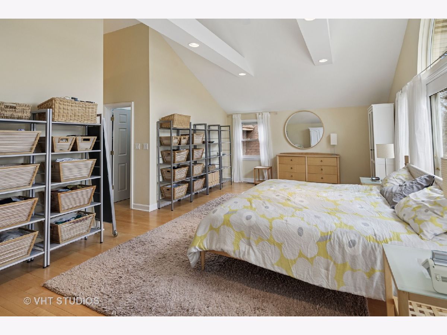
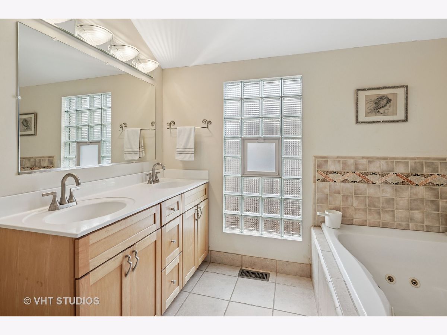
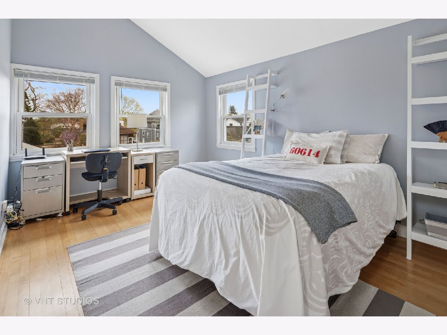
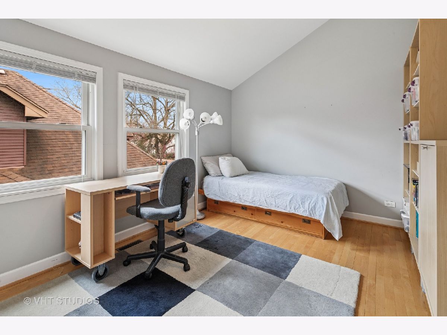
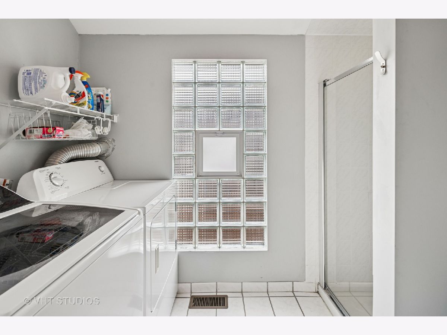
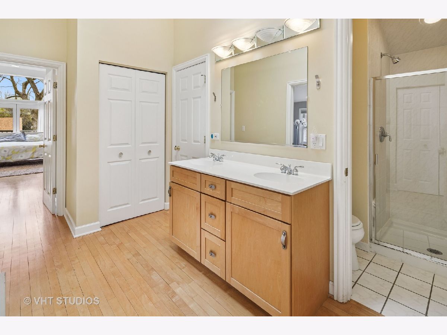
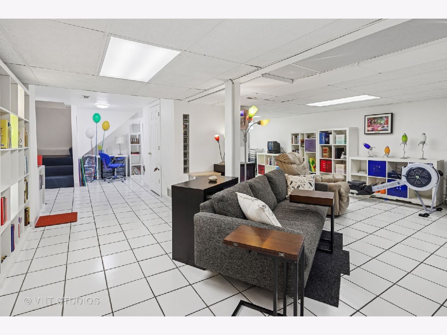
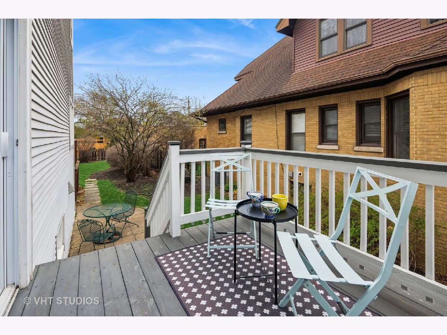
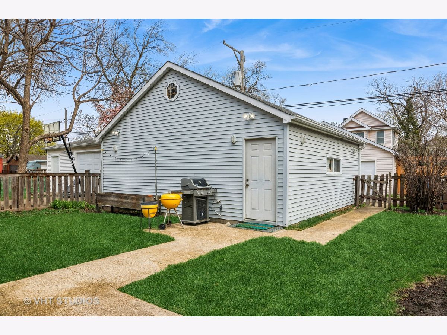
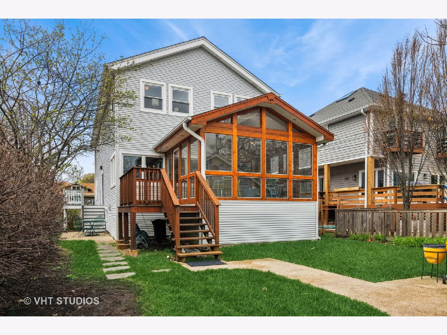
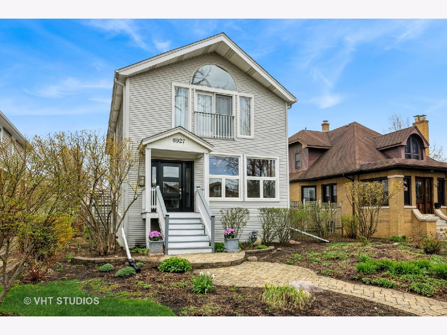
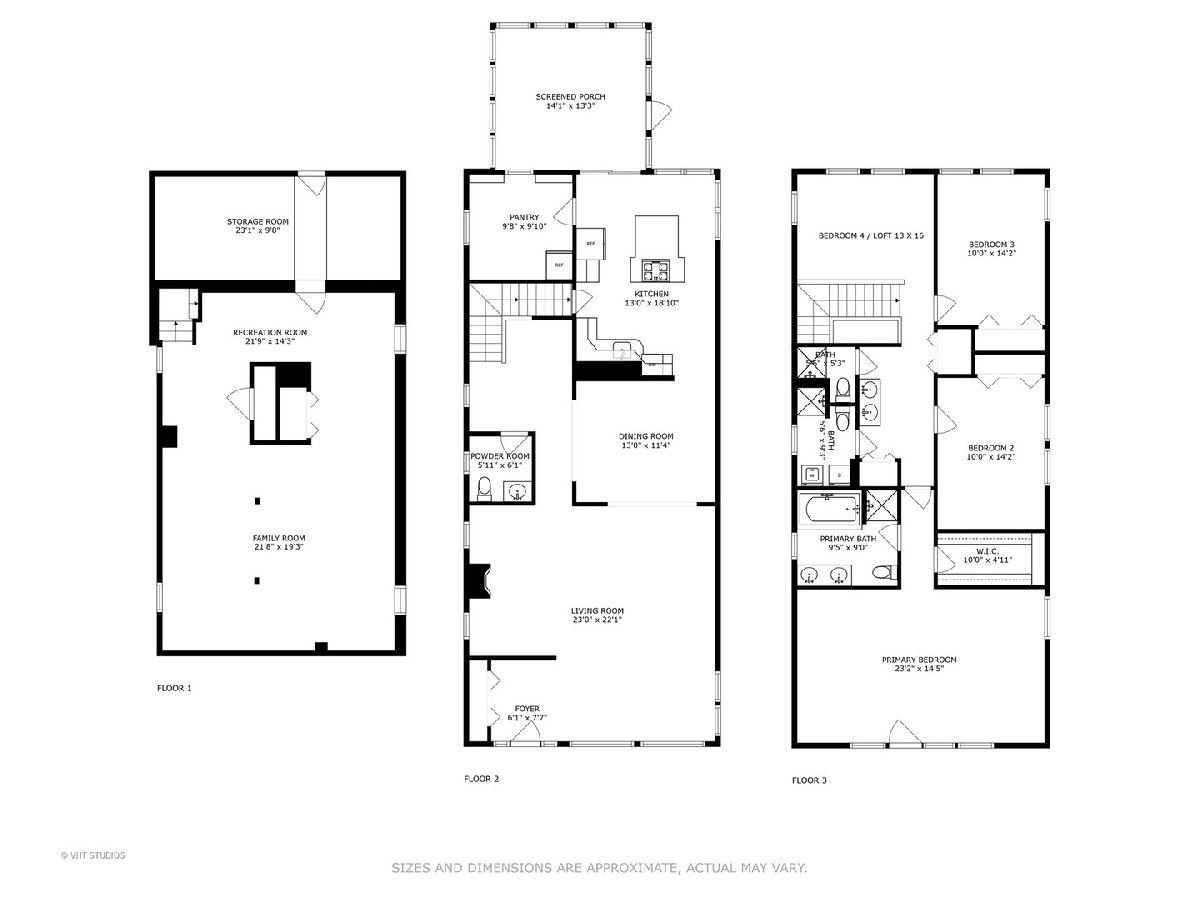
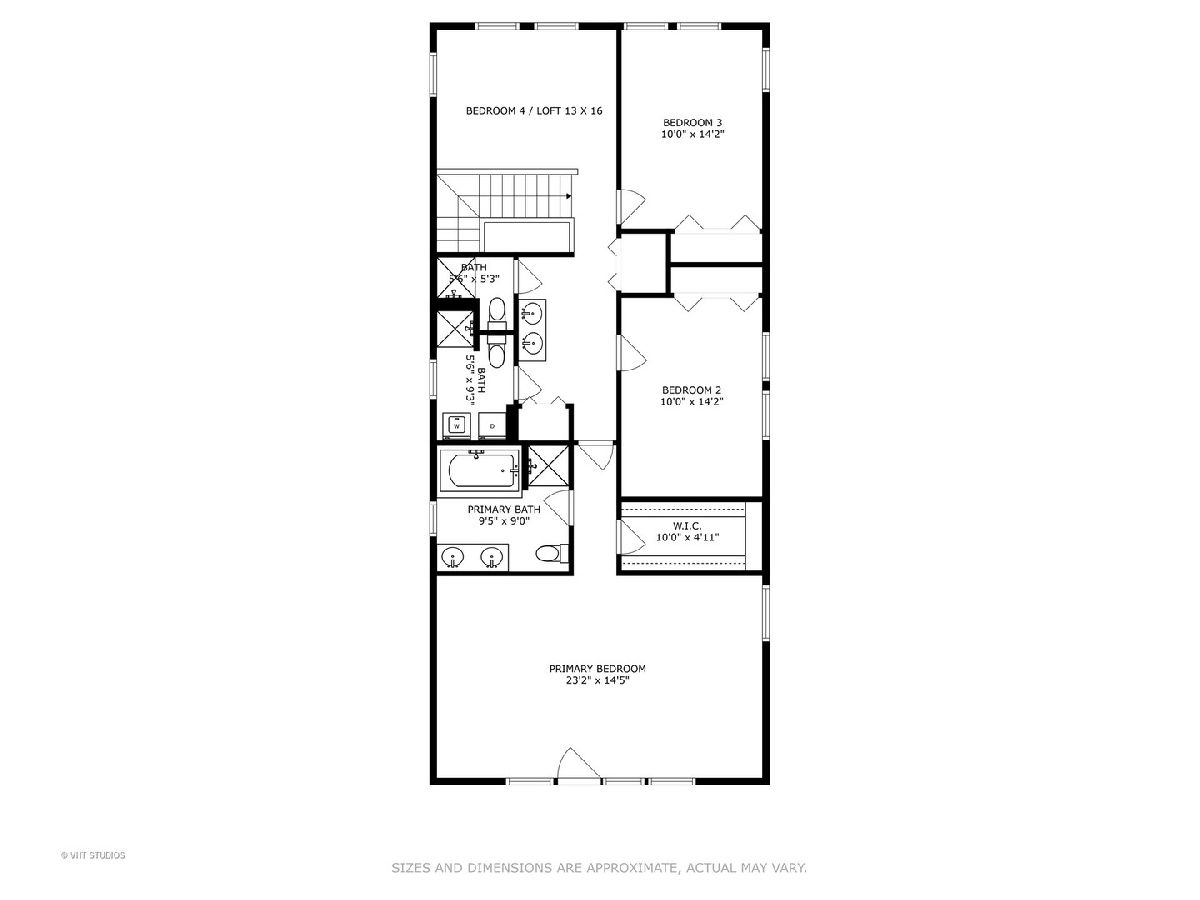
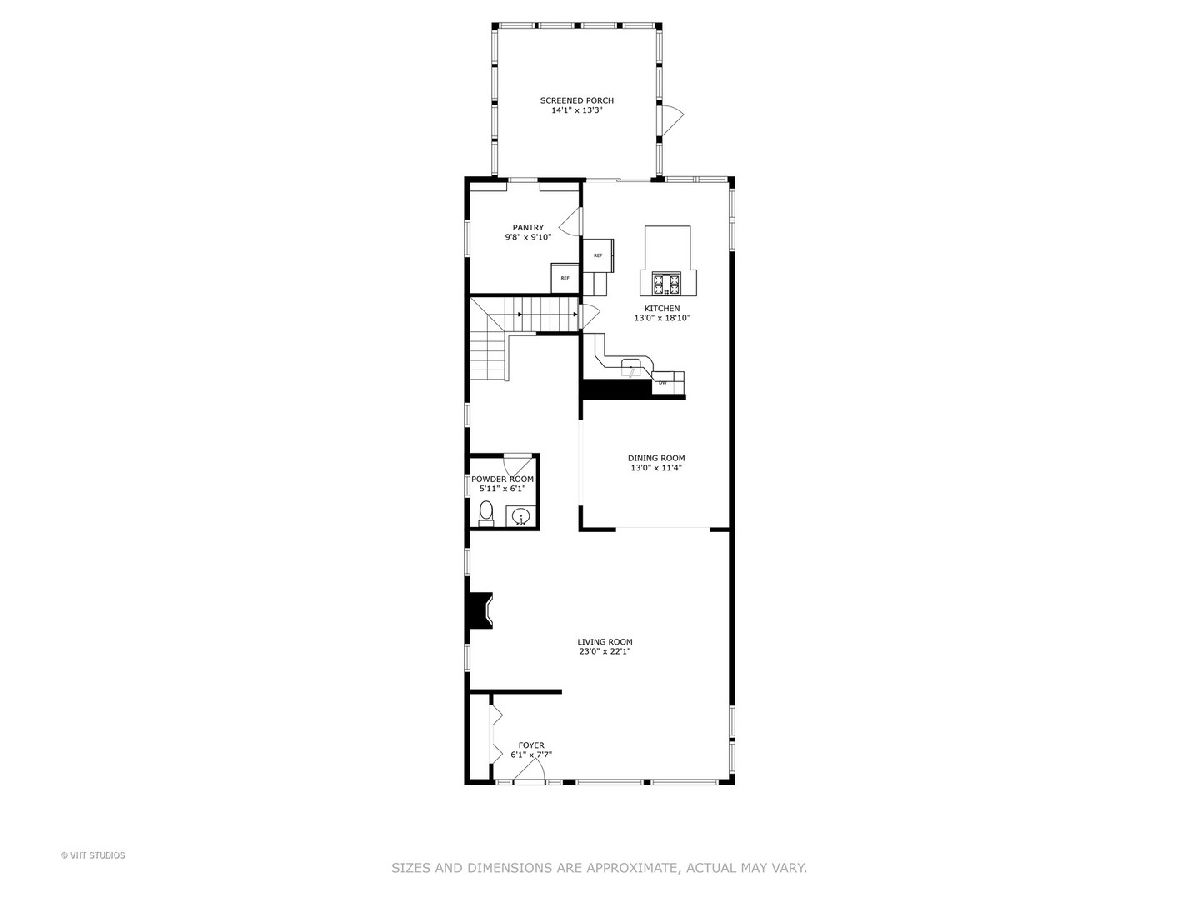
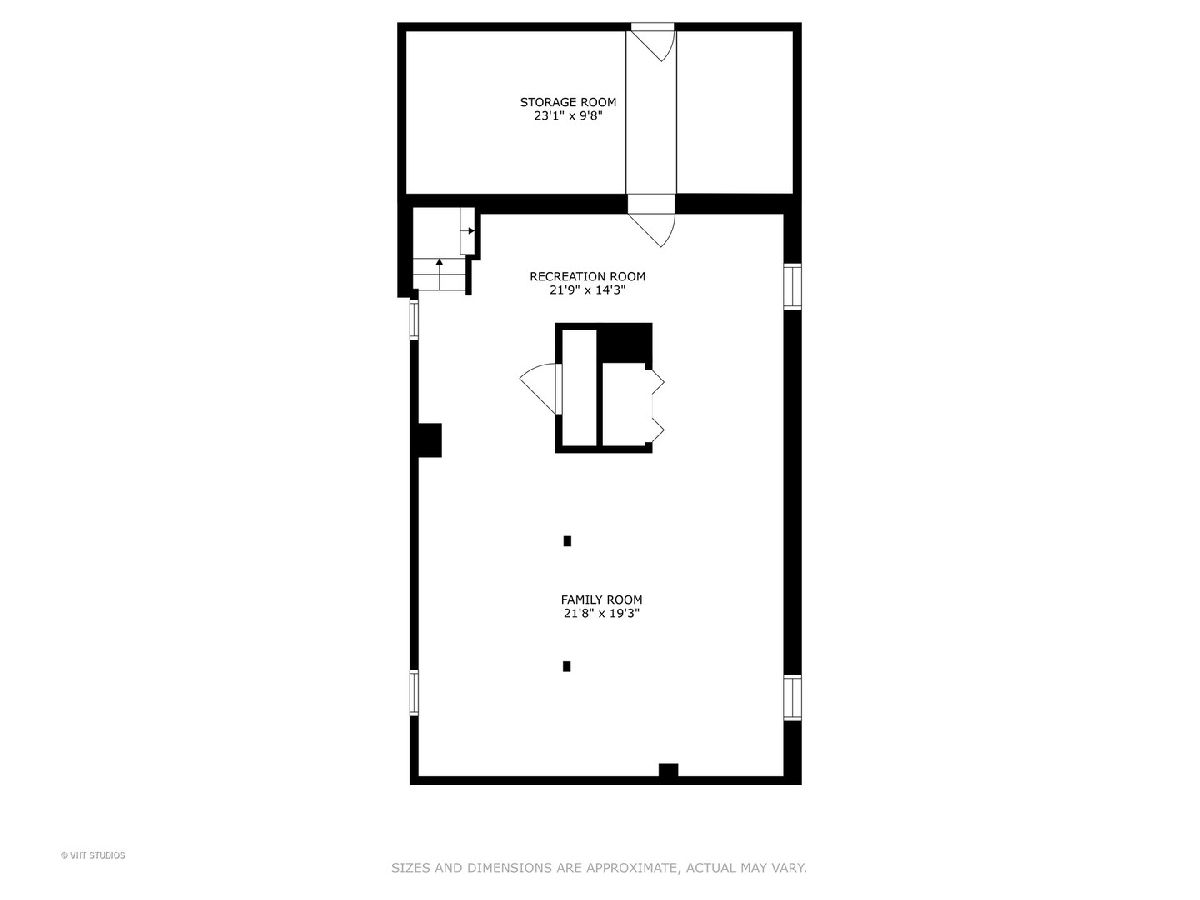
Room Specifics
Total Bedrooms: 4
Bedrooms Above Ground: 4
Bedrooms Below Ground: 0
Dimensions: —
Floor Type: —
Dimensions: —
Floor Type: —
Dimensions: —
Floor Type: —
Full Bathrooms: 4
Bathroom Amenities: Whirlpool,Separate Shower,Double Sink
Bathroom in Basement: 0
Rooms: —
Basement Description: —
Other Specifics
| 2.5 | |
| — | |
| — | |
| — | |
| — | |
| 50X147 | |
| — | |
| — | |
| — | |
| — | |
| Not in DB | |
| — | |
| — | |
| — | |
| — |
Tax History
| Year | Property Taxes |
|---|---|
| 2025 | $10,345 |
Contact Agent
Nearby Similar Homes
Nearby Sold Comparables
Contact Agent
Listing Provided By
@properties Christie's International Real Estate








