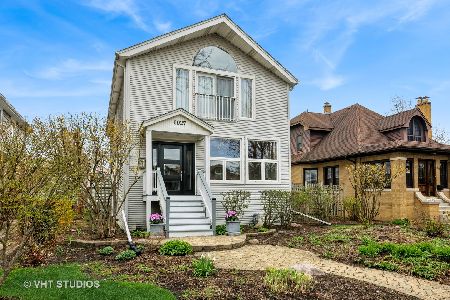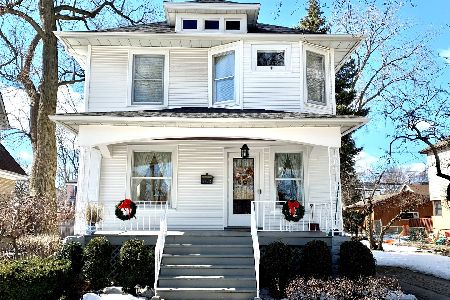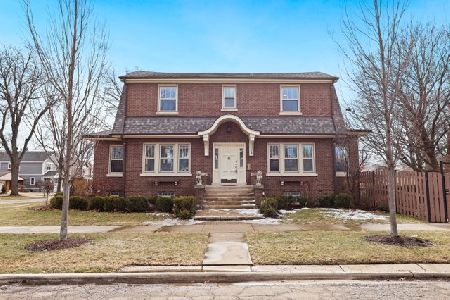6947 Oleander Avenue, Edison Park, Chicago, Illinois 60631
$839,000
|
Sold
|
|
| Status: | Closed |
| Sqft: | 3,200 |
| Cost/Sqft: | $262 |
| Beds: | 4 |
| Baths: | 5 |
| Year Built: | 1926 |
| Property Taxes: | $2,613 |
| Days On Market: | 1731 |
| Lot Size: | 0,17 |
Description
Located in the heart of Edison Park, this beautiful complete gut rehab from top to bottom in 2020 sits on a 50x147 lot and has 5 bedrooms! Through the foyer, the first floor features a stunning kitchen with eating area, all stainless steel appliances (KitchenAid refrigerator, two full size ovens, and one microwave convection oven), large island, and granite countertops. The living room has a wood burning fireplace and leads into both the office space and mudroom with half bath and outside exit to the back porch. The back family room with a gas remote control fireplace overlooks the backyard and completes the first floor. The second floor has a master suite with custom walk-in closet and bath with walk-in steam shower and double vanity. 3 additional bedrooms are good sizes with 2 full baths. 2nd floor laundry with porcelain tile. Full finished basement includes rec room, guest bedroom, full bath and utility room with an additional hook-up for laundry. The large backyard has a deck that can be accessed by both the family room or kitchen. Plus a 2.5 car garage off the alley. Home will have a covered front porch from window to window. Underground electric service. Overhead sewers, flood control system, & drain title. White oak hardwood floors throughout. Installed security system. Expected delivery date will be mid-July. Walking distance to downtown Edison Park, shops, restaurants, and all entertainment! See additional information for list of all new updates. Owner is a licensed real estate agent.
Property Specifics
| Single Family | |
| — | |
| — | |
| 1926 | |
| Full | |
| — | |
| No | |
| 0.17 |
| Cook | |
| — | |
| — / Not Applicable | |
| None | |
| Lake Michigan | |
| Public Sewer, Overhead Sewers | |
| 11065452 | |
| 09362170030000 |
Nearby Schools
| NAME: | DISTRICT: | DISTANCE: | |
|---|---|---|---|
|
Grade School
Ebinger Elementary School |
299 | — | |
|
Middle School
Ebinger Elementary School |
299 | Not in DB | |
|
High School
Taft High School |
299 | Not in DB | |
Property History
| DATE: | EVENT: | PRICE: | SOURCE: |
|---|---|---|---|
| 27 Sep, 2021 | Sold | $839,000 | MRED MLS |
| 30 Jul, 2021 | Under contract | $839,000 | MRED MLS |
| — | Last price change | $850,000 | MRED MLS |
| 25 Apr, 2021 | Listed for sale | $875,000 | MRED MLS |























Room Specifics
Total Bedrooms: 5
Bedrooms Above Ground: 4
Bedrooms Below Ground: 1
Dimensions: —
Floor Type: Hardwood
Dimensions: —
Floor Type: Hardwood
Dimensions: —
Floor Type: Hardwood
Dimensions: —
Floor Type: —
Full Bathrooms: 5
Bathroom Amenities: Steam Shower,Double Sink
Bathroom in Basement: 1
Rooms: Bedroom 5,Eating Area,Office,Recreation Room,Foyer,Mud Room,Utility Room-Lower Level,Walk In Closet
Basement Description: Finished
Other Specifics
| 2.5 | |
| — | |
| Off Alley | |
| Deck, Porch | |
| — | |
| 50X147 | |
| — | |
| Full | |
| Hardwood Floors, Second Floor Laundry, Walk-In Closet(s) | |
| Range, Microwave, Dishwasher, Refrigerator, Washer, Dryer, Stainless Steel Appliance(s), Range Hood | |
| Not in DB | |
| Park, Curbs, Sidewalks, Street Lights, Street Paved | |
| — | |
| — | |
| Wood Burning, Gas Log, Gas Starter |
Tax History
| Year | Property Taxes |
|---|---|
| 2021 | $2,613 |
Contact Agent
Nearby Similar Homes
Nearby Sold Comparables
Contact Agent
Listing Provided By
S Hansen Realty Inc.













