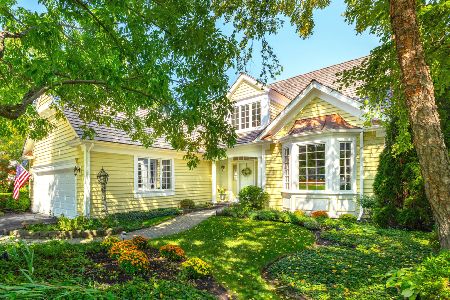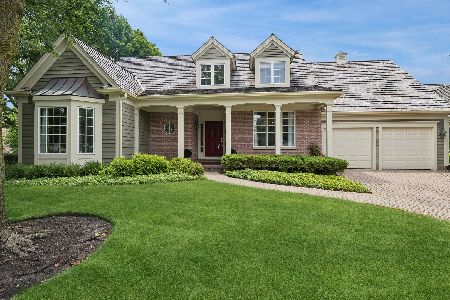693 Bristol Court, Lake Forest, Illinois 60045
$640,000
|
Sold
|
|
| Status: | Closed |
| Sqft: | 2,646 |
| Cost/Sqft: | $249 |
| Beds: | 3 |
| Baths: | 3 |
| Year Built: | 1999 |
| Property Taxes: | $12,654 |
| Days On Market: | 2639 |
| Lot Size: | 0,23 |
Description
Absolutely immaculate one owner home in popular Conway Farms, a scenic 380 acre community of lushly landscaped common areas, beautiful homes offering walking paths, park, tennis courts and pool for summertime enjoyment. Maintained to perfection, this 2600+ sq ft. home boasts many builder upgrades and many recent improvements. First floor master suite, den, great room with loads of light and beautiful fireplace, fully equipped kitchen, butlers pantry with wine refrigerator, ample eat in kitchen ,private dining room and wonderful first floor laundry room complete the first floor features. Second floor offers two well appointed bedrooms and full bath. Recent upgrades include new furnace and ac in 2017, new landscape plantings, roof preservation treatment and much more!
Property Specifics
| Single Family | |
| — | |
| Cape Cod | |
| 1999 | |
| Full | |
| BRIARCLIFF | |
| No | |
| 0.23 |
| Lake | |
| Conway Farms | |
| 524 / Quarterly | |
| Insurance,Pool,Exterior Maintenance,Lawn Care | |
| Lake Michigan,Public | |
| Public Sewer, Sewer-Storm | |
| 10132963 | |
| 15013040330000 |
Nearby Schools
| NAME: | DISTRICT: | DISTANCE: | |
|---|---|---|---|
|
Grade School
Everett Elementary School |
67 | — | |
|
Middle School
Deer Path Middle School |
67 | Not in DB | |
|
High School
Lake Forest High School |
115 | Not in DB | |
Property History
| DATE: | EVENT: | PRICE: | SOURCE: |
|---|---|---|---|
| 19 Apr, 2019 | Sold | $640,000 | MRED MLS |
| 11 Mar, 2019 | Under contract | $659,900 | MRED MLS |
| — | Last price change | $674,900 | MRED MLS |
| 8 Nov, 2018 | Listed for sale | $674,900 | MRED MLS |
| 23 Apr, 2019 | Listed for sale | $0 | MRED MLS |
| 13 Jan, 2021 | Listed for sale | $0 | MRED MLS |
| 13 Sep, 2022 | Listed for sale | $0 | MRED MLS |
Room Specifics
Total Bedrooms: 3
Bedrooms Above Ground: 3
Bedrooms Below Ground: 0
Dimensions: —
Floor Type: Carpet
Dimensions: —
Floor Type: Carpet
Full Bathrooms: 3
Bathroom Amenities: Whirlpool,Double Sink
Bathroom in Basement: 0
Rooms: Den,Eating Area,Foyer
Basement Description: Unfinished
Other Specifics
| 2 | |
| Concrete Perimeter | |
| Asphalt,Brick | |
| Balcony, Patio, Brick Paver Patio | |
| Landscaped,Water View,Wooded | |
| 142X42X62X79X78 | |
| Unfinished | |
| Full | |
| Hardwood Floors, First Floor Bedroom, First Floor Laundry, First Floor Full Bath | |
| Double Oven, Microwave, Dishwasher, High End Refrigerator, Bar Fridge, Washer, Dryer, Disposal, Cooktop, Built-In Oven | |
| Not in DB | |
| Clubhouse, Pool, Tennis Courts, Street Lights, Street Paved | |
| — | |
| — | |
| Gas Log |
Tax History
| Year | Property Taxes |
|---|---|
| 2019 | $12,654 |
Contact Agent
Nearby Similar Homes
Nearby Sold Comparables
Contact Agent
Listing Provided By
Griffith, Grant & Lackie







