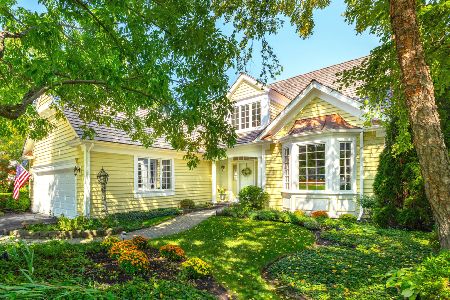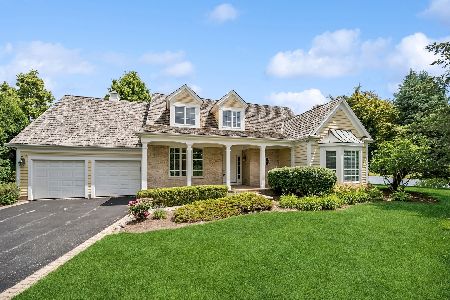710 Bristol Court, Lake Forest, Illinois 60045
$644,000
|
Sold
|
|
| Status: | Closed |
| Sqft: | 2,646 |
| Cost/Sqft: | $259 |
| Beds: | 3 |
| Baths: | 4 |
| Year Built: | 1999 |
| Property Taxes: | $13,079 |
| Days On Market: | 3392 |
| Lot Size: | 0,25 |
Description
Terrific single-family home in the Courts of Conway. Beautifully maintained and updated by the current owners. Downsizing is made easy and without compromise, as the home offers a functional floorplan, ample room sizes and tremendous storage. Complete kitchen remodel in 2009, features white wood Brookhaven cabinetry, granite counters, quality stainless appliances, center island and nice breakfast room. Separate formal dining room with butler's pantry. Lovely great room with fireplace, plus cozy first floor den. First floor master has terrific remodeled bath and two walk-in closets. Two second floor guest bedrooms share a hall bath. Lower level is finished with full bath, media area, exercise area, loads of storage! First floor laundry. Pool and tennis court privileges. Leave the snow removal and landscaping to others! Beautiful environment to call home!
Property Specifics
| Single Family | |
| — | |
| Step Ranch | |
| 1999 | |
| Full | |
| — | |
| No | |
| 0.25 |
| Lake | |
| Conway Farms | |
| 524 / Quarterly | |
| Insurance,Pool,Lawn Care,Snow Removal | |
| Lake Michigan | |
| Public Sewer | |
| 09369001 | |
| 15013040310000 |
Nearby Schools
| NAME: | DISTRICT: | DISTANCE: | |
|---|---|---|---|
|
Grade School
Everett Elementary School |
67 | — | |
|
Middle School
Deer Path Middle School |
67 | Not in DB | |
|
High School
Lake Forest High School |
115 | Not in DB | |
Property History
| DATE: | EVENT: | PRICE: | SOURCE: |
|---|---|---|---|
| 25 Jan, 2017 | Sold | $644,000 | MRED MLS |
| 17 Nov, 2016 | Under contract | $685,000 | MRED MLS |
| 17 Oct, 2016 | Listed for sale | $685,000 | MRED MLS |
Room Specifics
Total Bedrooms: 3
Bedrooms Above Ground: 3
Bedrooms Below Ground: 0
Dimensions: —
Floor Type: Carpet
Dimensions: —
Floor Type: Carpet
Full Bathrooms: 4
Bathroom Amenities: Separate Shower,Double Sink,Soaking Tub
Bathroom in Basement: 1
Rooms: Breakfast Room,Den,Office,Exercise Room,Media Room
Basement Description: Finished
Other Specifics
| 2 | |
| Concrete Perimeter | |
| Asphalt | |
| Patio | |
| Cul-De-Sac,Landscaped | |
| 63.06X81.04X160.8X155.87 | |
| — | |
| Full | |
| Hardwood Floors, First Floor Bedroom, First Floor Laundry, First Floor Full Bath | |
| Double Oven, Range, Microwave, Dishwasher, High End Refrigerator, Washer, Dryer, Disposal, Stainless Steel Appliance(s) | |
| Not in DB | |
| Pool, Tennis Courts, Sidewalks, Street Lights | |
| — | |
| — | |
| Wood Burning, Gas Log, Gas Starter |
Tax History
| Year | Property Taxes |
|---|---|
| 2017 | $13,079 |
Contact Agent
Nearby Similar Homes
Nearby Sold Comparables
Contact Agent
Listing Provided By
Griffith, Grant & Lackie





