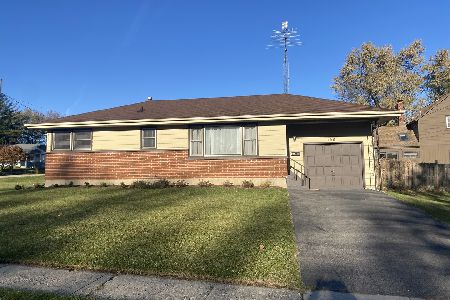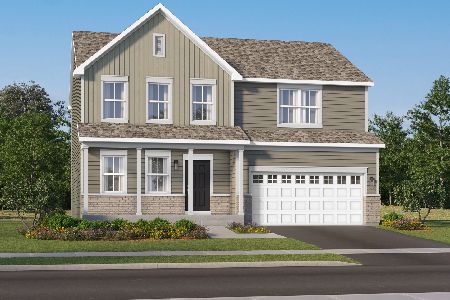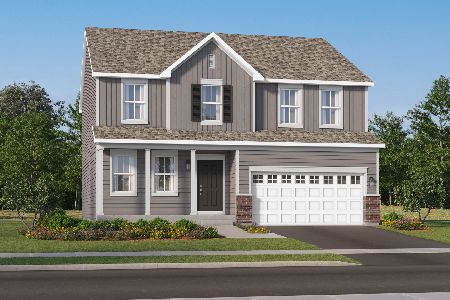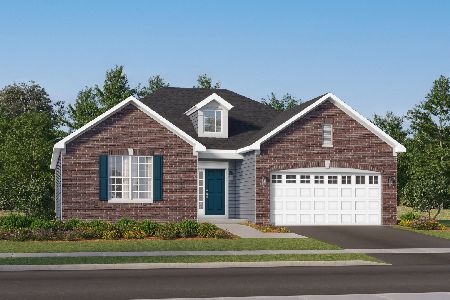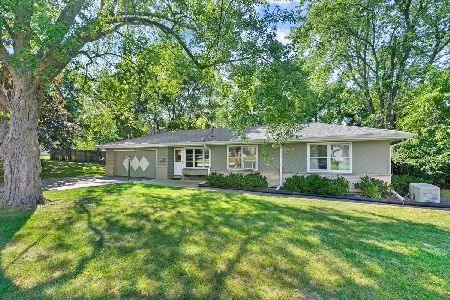693 Dane Street, Woodstock, Illinois 60098
$192,000
|
Sold
|
|
| Status: | Closed |
| Sqft: | 2,132 |
| Cost/Sqft: | $94 |
| Beds: | 3 |
| Baths: | 2 |
| Year Built: | 1964 |
| Property Taxes: | $6,357 |
| Days On Market: | 3563 |
| Lot Size: | 1,00 |
Description
Just what you've been waiting for - REDUCED to $199,900!! They sure don't build 'em like this anymore! It's your turn to own this solid, brick ranch located on a beautiful acre parcel in town. Old school charm meets modern flair here with brand new bathrooms down to the studs, along with newer kitchen counter, sink and appliances. The refinished hardwood floors flow throughout the large rooms. The basement has a fireplace, wet bar and is stubbed for a half bath so just bring your ideas to configure another level of living space. An oversized two+ car garage provides access to both the house and the basement. Forced air furnace new in 2010 has a humidifier and central air. The cherry on top is the flagstone patio overlooking the amazing yard, perennials and gazebo. There is also a separate greenhouse behind the garage. Come enjoy the plentiful flower gardens with many different species of plants!
Property Specifics
| Single Family | |
| — | |
| Ranch | |
| 1964 | |
| Full | |
| — | |
| No | |
| 1 |
| Mc Henry | |
| — | |
| 0 / Not Applicable | |
| None | |
| Public | |
| Public Sewer | |
| 09201854 | |
| 1306401001 |
Nearby Schools
| NAME: | DISTRICT: | DISTANCE: | |
|---|---|---|---|
|
Grade School
Olson Elementary School |
200 | — | |
|
Middle School
Creekside Middle School |
200 | Not in DB | |
|
High School
Woodstock High School |
200 | Not in DB | |
Property History
| DATE: | EVENT: | PRICE: | SOURCE: |
|---|---|---|---|
| 29 Aug, 2016 | Sold | $192,000 | MRED MLS |
| 27 Jun, 2016 | Under contract | $199,900 | MRED MLS |
| — | Last price change | $215,000 | MRED MLS |
| 20 Apr, 2016 | Listed for sale | $225,000 | MRED MLS |
Room Specifics
Total Bedrooms: 3
Bedrooms Above Ground: 3
Bedrooms Below Ground: 0
Dimensions: —
Floor Type: Hardwood
Dimensions: —
Floor Type: Hardwood
Full Bathrooms: 2
Bathroom Amenities: —
Bathroom in Basement: 0
Rooms: Eating Area,Foyer
Basement Description: Partially Finished,Exterior Access,Bathroom Rough-In
Other Specifics
| 2.5 | |
| Concrete Perimeter | |
| Asphalt | |
| Patio, Porch, Gazebo, Storms/Screens | |
| — | |
| 129 X 271 | |
| — | |
| Full | |
| Bar-Wet, Hardwood Floors, First Floor Bedroom, First Floor Full Bath | |
| Range, Dishwasher, Refrigerator, Washer, Dryer | |
| Not in DB | |
| Sidewalks, Street Lights, Street Paved | |
| — | |
| — | |
| Gas Log, Gas Starter |
Tax History
| Year | Property Taxes |
|---|---|
| 2016 | $6,357 |
Contact Agent
Nearby Similar Homes
Contact Agent
Listing Provided By
Berkshire Hathaway HomeServices Starck Real Estate

