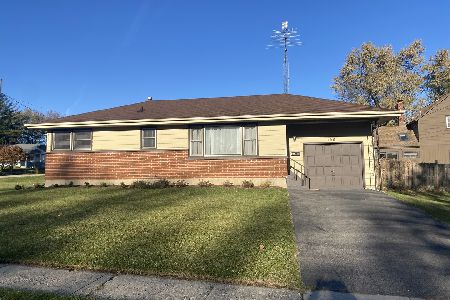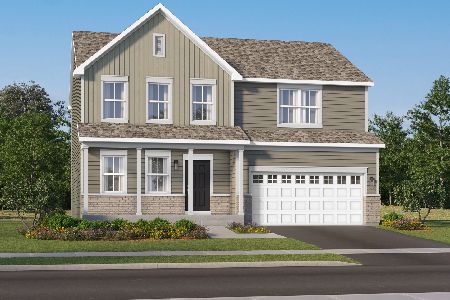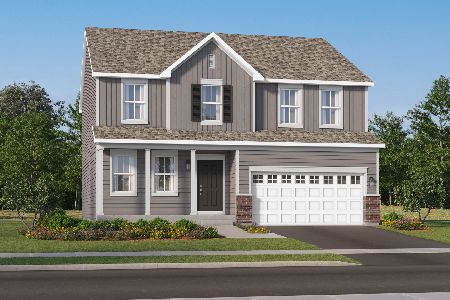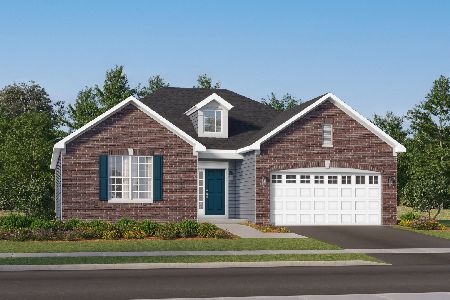730 Margaret Drive, Woodstock, Illinois 60098
$310,000
|
Sold
|
|
| Status: | Closed |
| Sqft: | 3,630 |
| Cost/Sqft: | $86 |
| Beds: | 4 |
| Baths: | 5 |
| Year Built: | 1990 |
| Property Taxes: | $12,289 |
| Days On Market: | 3760 |
| Lot Size: | 0,51 |
Description
Custom built home on a one-half-acre plus size lot with 20x40 in-ground pool just blocks from Historic Downtown Woodstock Square and Metra Station. Double sided wood burning fire place between family room and eating area that has the capacity to heat a 4,000 sq. ft. home. Custom kitchen with plenty of counter space, sub zero fridge and enough seating for large families and holiday gatherings with sliding glass doors that lead out to the pool. Full bath off kitchen serves as a changing room for pool. Garage can accommodate 5 cars and has double doors that lead directly into basement to work on cars in the winter. Central Vacuum and equipment. Extra wide Oak trim throughout the first floor. Custom curved staircase. Anderson windows. Too many features to list this is a must see home.
Property Specifics
| Single Family | |
| — | |
| Prairie | |
| 1990 | |
| Full,Walkout | |
| — | |
| No | |
| 0.51 |
| Mc Henry | |
| — | |
| 0 / Not Applicable | |
| None | |
| Public | |
| Public Sewer | |
| 09057424 | |
| 1306401010 |
Nearby Schools
| NAME: | DISTRICT: | DISTANCE: | |
|---|---|---|---|
|
High School
Woodstock High School |
200 | Not in DB | |
Property History
| DATE: | EVENT: | PRICE: | SOURCE: |
|---|---|---|---|
| 30 Sep, 2016 | Sold | $310,000 | MRED MLS |
| 11 Jul, 2016 | Under contract | $312,600 | MRED MLS |
| — | Last price change | $325,000 | MRED MLS |
| 6 Oct, 2015 | Listed for sale | $355,000 | MRED MLS |
Room Specifics
Total Bedrooms: 4
Bedrooms Above Ground: 4
Bedrooms Below Ground: 0
Dimensions: —
Floor Type: Carpet
Dimensions: —
Floor Type: Carpet
Dimensions: —
Floor Type: Carpet
Full Bathrooms: 5
Bathroom Amenities: Whirlpool,Separate Shower,Double Sink,Bidet
Bathroom in Basement: 0
Rooms: Eating Area,Foyer,Office,Screened Porch
Basement Description: Unfinished
Other Specifics
| 4 | |
| — | |
| Asphalt | |
| Patio, Porch Screened, In Ground Pool | |
| Cul-De-Sac,Fenced Yard | |
| 40X186X102X98X192 | |
| — | |
| Full | |
| Hardwood Floors, First Floor Bedroom, First Floor Laundry, First Floor Full Bath | |
| Double Oven, Range, Microwave, Dishwasher, Refrigerator, Washer, Dryer, Disposal | |
| Not in DB | |
| Street Lights, Street Paved | |
| — | |
| — | |
| Wood Burning, Electric |
Tax History
| Year | Property Taxes |
|---|---|
| 2016 | $12,289 |
Contact Agent
Nearby Similar Homes
Nearby Sold Comparables
Contact Agent
Listing Provided By
RE/MAX Plaza







