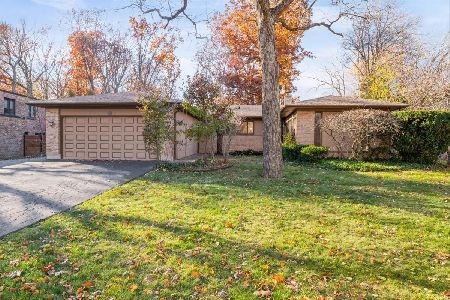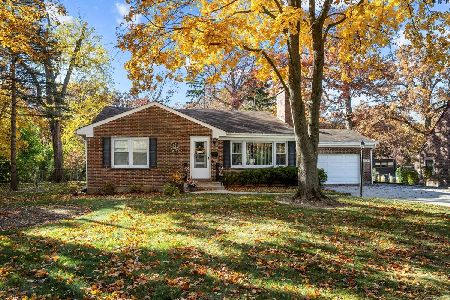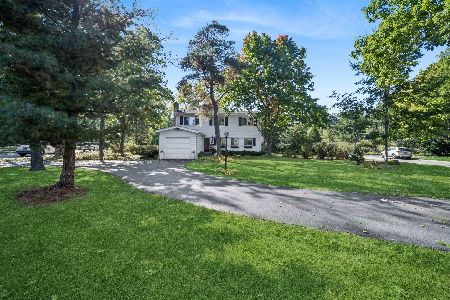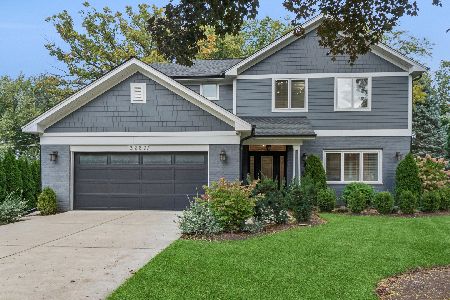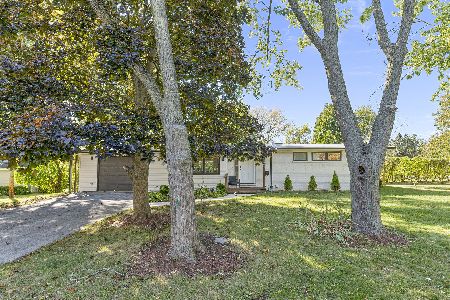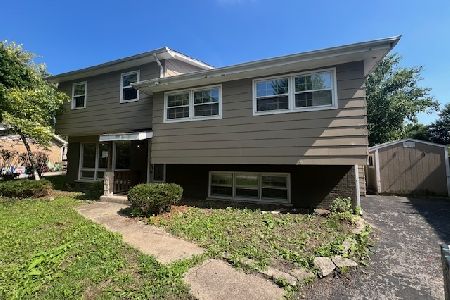693 Hill Street, Highland Park, Illinois 60035
$423,000
|
Sold
|
|
| Status: | Closed |
| Sqft: | 3,887 |
| Cost/Sqft: | $116 |
| Beds: | 4 |
| Baths: | 4 |
| Year Built: | 1961 |
| Property Taxes: | $15,169 |
| Days On Market: | 2469 |
| Lot Size: | 0,39 |
Description
Spacious, flexible, extensively rehabbed home on a large wooded lot in quiet location! This home has great potential with lots of living space. The living and family rooms have been combined and have new hardwood floors, a wood burning fireplace and sliding doors to the yard. There are four good-sized bedrooms (with fresh paint and carpet) on the main level, including a huge master suite addition that opens to a private stone patio. The 2nd floor has a large (25'x30') open room that can be used for any purpose (a studio, an office, one or two bedrooms), plus a full bath. The home sits on a large lot with mature trees and shrubs. The kitchen is adjacent to a mud/laundry room and an attached two-car garage. Sold As-Is. Great value!
Property Specifics
| Single Family | |
| — | |
| — | |
| 1961 | |
| None | |
| — | |
| No | |
| 0.39 |
| Lake | |
| — | |
| 0 / Not Applicable | |
| None | |
| Lake Michigan | |
| Public Sewer | |
| 10305291 | |
| 16103160170000 |
Nearby Schools
| NAME: | DISTRICT: | DISTANCE: | |
|---|---|---|---|
|
Grade School
Wayne Thomas Elementary School |
112 | — | |
|
Middle School
Northwood Junior High School |
112 | Not in DB | |
|
High School
Highland Park High School |
113 | Not in DB | |
Property History
| DATE: | EVENT: | PRICE: | SOURCE: |
|---|---|---|---|
| 3 Jun, 2019 | Sold | $423,000 | MRED MLS |
| 16 Apr, 2019 | Under contract | $449,000 | MRED MLS |
| 12 Mar, 2019 | Listed for sale | $449,000 | MRED MLS |
Room Specifics
Total Bedrooms: 4
Bedrooms Above Ground: 4
Bedrooms Below Ground: 0
Dimensions: —
Floor Type: Carpet
Dimensions: —
Floor Type: Carpet
Dimensions: —
Floor Type: Carpet
Full Bathrooms: 4
Bathroom Amenities: Separate Shower,Double Sink
Bathroom in Basement: 0
Rooms: Recreation Room,Walk In Closet
Basement Description: None
Other Specifics
| 2 | |
| — | |
| Asphalt | |
| Patio | |
| Landscaped,Wooded | |
| 155 X 156 X 217 X 43 | |
| — | |
| Full | |
| Vaulted/Cathedral Ceilings, Bar-Wet, Hardwood Floors, First Floor Bedroom, First Floor Laundry, First Floor Full Bath | |
| Double Oven, Microwave, Dishwasher, Refrigerator, Freezer, Washer, Dryer, Disposal, Cooktop, Range Hood | |
| Not in DB | |
| — | |
| — | |
| — | |
| Gas Log, Gas Starter |
Tax History
| Year | Property Taxes |
|---|---|
| 2019 | $15,169 |
Contact Agent
Nearby Similar Homes
Nearby Sold Comparables
Contact Agent
Listing Provided By
Coldwell Banker Residential

