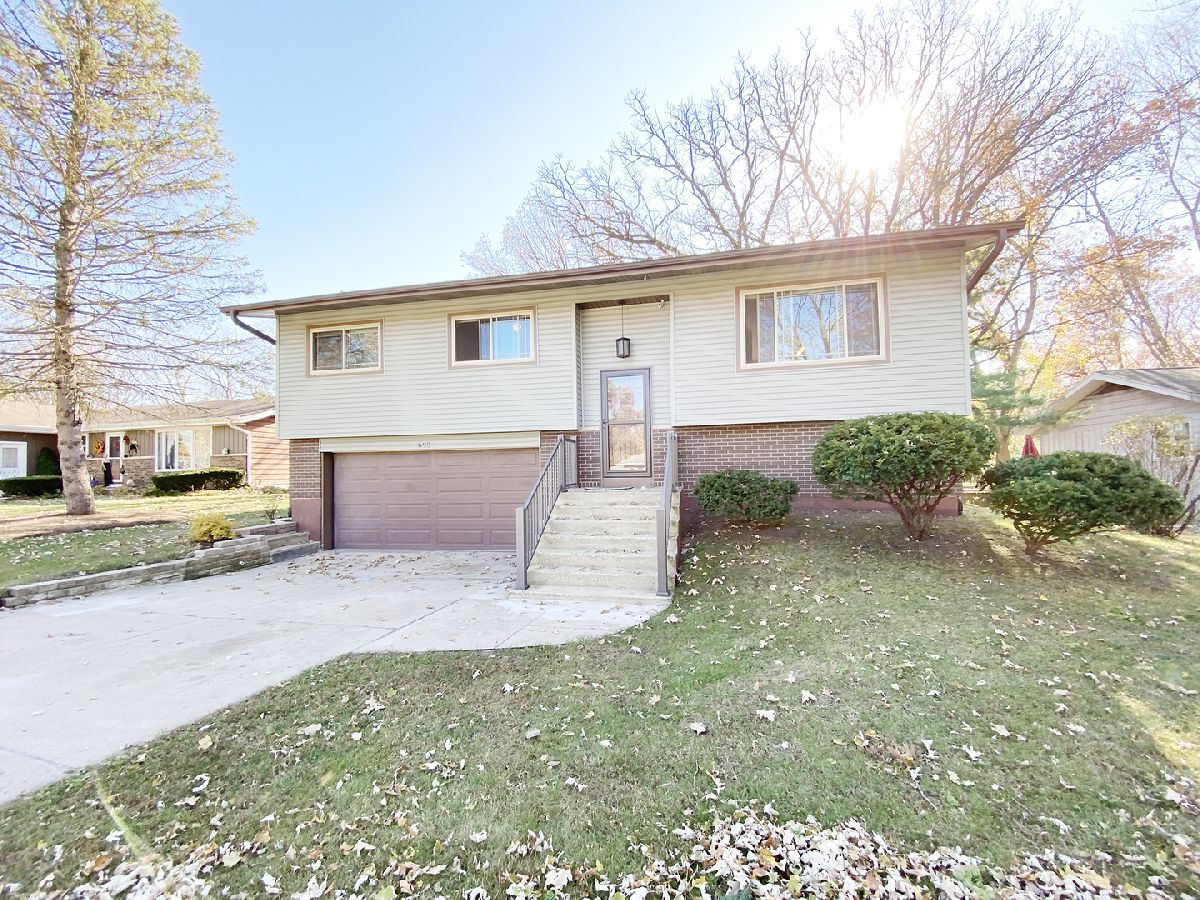693 Lor Ann Drive, South Elgin, Illinois 60177
$249,900
|
Sold
|
|
| Status: | Closed |
| Sqft: | 1,662 |
| Cost/Sqft: | $150 |
| Beds: | 3 |
| Baths: | 2 |
| Year Built: | 1974 |
| Property Taxes: | $4,936 |
| Days On Market: | 1929 |
| Lot Size: | 0,30 |
Description
This home offers great living space with so many updates throughout! Two story foyer greets you and opens onto the large living and dining rooms. The recently remodeled kitchen features stainless steel appliances, glass front accent cabinets, abundant counterspace and overlooks the large deck and super private yard with mature trees. The master is good sized and features a private bath. Two additional bedrooms and a full bath off the hall complete this level. The look out lower level features a huge family room, laundry room, storage space and direct access to oversized garage. Additional highlights include brand new flooring; carpet and vinyl plank flooring, newer roof, newer HVAC, newer windows, newer hot water heater and so much more! Ready for immediate move in. South Elgin Schools.
Property Specifics
| Single Family | |
| — | |
| Ranch | |
| 1974 | |
| Partial,English | |
| RAISED RANCH | |
| No | |
| 0.3 |
| Kane | |
| — | |
| — / Not Applicable | |
| None | |
| Public | |
| Public Sewer | |
| 10936233 | |
| 0635479005 |
Nearby Schools
| NAME: | DISTRICT: | DISTANCE: | |
|---|---|---|---|
|
Grade School
Clinton Elementary School |
46 | — | |
|
Middle School
Kenyon Woods Middle School |
46 | Not in DB | |
|
High School
South Elgin High School |
46 | Not in DB | |
Property History
| DATE: | EVENT: | PRICE: | SOURCE: |
|---|---|---|---|
| 21 Dec, 2020 | Sold | $249,900 | MRED MLS |
| 21 Nov, 2020 | Under contract | $249,900 | MRED MLS |
| 18 Nov, 2020 | Listed for sale | $249,900 | MRED MLS |

Room Specifics
Total Bedrooms: 3
Bedrooms Above Ground: 3
Bedrooms Below Ground: 0
Dimensions: —
Floor Type: Vinyl
Dimensions: —
Floor Type: Vinyl
Full Bathrooms: 2
Bathroom Amenities: —
Bathroom in Basement: 0
Rooms: Foyer
Basement Description: Finished
Other Specifics
| 2 | |
| Concrete Perimeter | |
| Concrete | |
| Deck, Storms/Screens | |
| Landscaped | |
| 181X75 | |
| Unfinished | |
| Half | |
| First Floor Bedroom, First Floor Full Bath | |
| Range, Microwave, Dishwasher, Refrigerator, Washer, Dryer, Disposal, Stainless Steel Appliance(s) | |
| Not in DB | |
| Curbs, Street Lights, Street Paved | |
| — | |
| — | |
| — |
Tax History
| Year | Property Taxes |
|---|---|
| 2020 | $4,936 |
Contact Agent
Nearby Similar Homes
Nearby Sold Comparables
Contact Agent
Listing Provided By
Premier Living Properties









