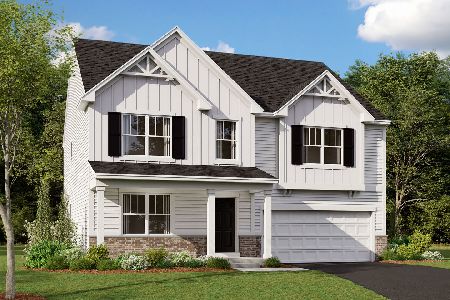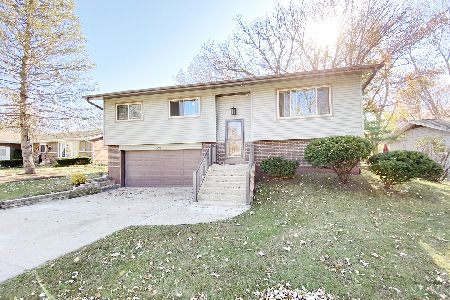729 Lor Ann Drive, South Elgin, Illinois 60177
$220,000
|
Sold
|
|
| Status: | Closed |
| Sqft: | 0 |
| Cost/Sqft: | — |
| Beds: | 3 |
| Baths: | 2 |
| Year Built: | 1975 |
| Property Taxes: | $4,090 |
| Days On Market: | 3499 |
| Lot Size: | 0,28 |
Description
Best home in the area! This bright and well-maintained quad-level home has been painted and is move-in ready. Enjoy nature from the large multi-level deck overlooking the private fenced backyard. Vaulted ceiling and skylight in living room. Granite kitchen with stainless appliances and beautiful updated bathrooms. Large family room in lower level walks out to 24x16 screened porch w/hot tub. An incredible home with so many extras, the list goes on! Master bedroom has sliding glass door to balcony with view of the yard. Heated 4-car tandem garage (37x20) great for workshop or family toys. Concrete driveway. Yard backs to wooded area and has additional large shed and patio. Unfinished sub-basement could be used as a rec room, workout room, bring your best ideas! Located on quiet street, walking distance from the Fox River & parks, near Metra. Perfect home for entertaining or maybe just a quiet weekend relaxing with the family. 1 Year Home Warranty paid by seller for peace of mind. Hurry!
Property Specifics
| Single Family | |
| — | |
| — | |
| 1975 | |
| Walkout | |
| — | |
| No | |
| 0.28 |
| Kane | |
| — | |
| 0 / Not Applicable | |
| None | |
| Lake Michigan,Public | |
| Public Sewer | |
| 09302944 | |
| 0635479007 |
Nearby Schools
| NAME: | DISTRICT: | DISTANCE: | |
|---|---|---|---|
|
High School
South Elgin High School |
46 | Not in DB | |
Property History
| DATE: | EVENT: | PRICE: | SOURCE: |
|---|---|---|---|
| 22 Sep, 2016 | Sold | $220,000 | MRED MLS |
| 8 Aug, 2016 | Under contract | $225,400 | MRED MLS |
| 1 Aug, 2016 | Listed for sale | $225,400 | MRED MLS |
Room Specifics
Total Bedrooms: 3
Bedrooms Above Ground: 3
Bedrooms Below Ground: 0
Dimensions: —
Floor Type: Carpet
Dimensions: —
Floor Type: Carpet
Full Bathrooms: 2
Bathroom Amenities: —
Bathroom in Basement: 0
Rooms: Enclosed Porch,Recreation Room
Basement Description: Finished,Sub-Basement,Exterior Access
Other Specifics
| 4 | |
| — | |
| Concrete | |
| — | |
| — | |
| 168X77X161X73 | |
| — | |
| None | |
| Vaulted/Cathedral Ceilings, Skylight(s), Hot Tub, Hardwood Floors | |
| — | |
| Not in DB | |
| — | |
| — | |
| — | |
| — |
Tax History
| Year | Property Taxes |
|---|---|
| 2016 | $4,090 |
Contact Agent
Nearby Similar Homes
Nearby Sold Comparables
Contact Agent
Listing Provided By
Berkshire Hathaway HomeServices KoenigRubloff











