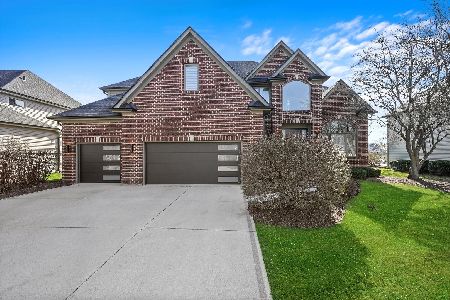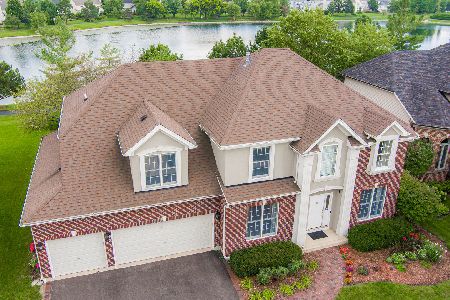693 Waterside Drive, South Elgin, Illinois 60177
$402,000
|
Sold
|
|
| Status: | Closed |
| Sqft: | 3,194 |
| Cost/Sqft: | $135 |
| Beds: | 4 |
| Baths: | 4 |
| Year Built: | 2001 |
| Property Taxes: | $13,427 |
| Days On Market: | 2610 |
| Lot Size: | 0,00 |
Description
Gorgeous Home! This 4/5 Bedroom, 4 Bath Home Features A Grand Two-Story Entrance Showcasing An Open Staircase And Iron Spindles, Private First Floor Office With French Doors, Mudroom With Built-in Lockers, Large Gourmet Kitchen And Eating Area With Granite, SS Appliances and Designer Lighting, Beautiful Family Room With Wood Burning Fireplace, Dining Room And Front Room. Master Suite Features a Large Sitting Area, Master Bath With Abundant Closet Space and Washer and Dryer! Finished Basement Is An Entertainers Delight! Large Wet-Bar, Full Bath And Bedroom. Stunning Pond Views Can Be Enjoyed From The Paver Patio With Built-in Grill And Fire-pit. (A/C And Garage Door Opener were replaced in 2018) Thornwood offers a clubhouse, swimming pool, tennis courts and playgrounds. All Of This In The Highly Ranked St. Charles Schools And An Amazing Location!
Property Specifics
| Single Family | |
| — | |
| — | |
| 2001 | |
| Full | |
| — | |
| Yes | |
| — |
| Kane | |
| Thornwood | |
| 117 / Quarterly | |
| Clubhouse,Pool | |
| Public | |
| Public Sewer | |
| 10131399 | |
| 0905406002 |
Nearby Schools
| NAME: | DISTRICT: | DISTANCE: | |
|---|---|---|---|
|
Grade School
Ferson Creek Elementary School |
303 | — | |
|
Middle School
Haines Middle School |
303 | Not in DB | |
|
High School
St Charles North High School |
303 | Not in DB | |
Property History
| DATE: | EVENT: | PRICE: | SOURCE: |
|---|---|---|---|
| 15 Aug, 2014 | Sold | $456,000 | MRED MLS |
| 16 Jul, 2014 | Under contract | $474,000 | MRED MLS |
| — | Last price change | $479,900 | MRED MLS |
| 9 Jun, 2014 | Listed for sale | $479,900 | MRED MLS |
| 8 Feb, 2019 | Sold | $402,000 | MRED MLS |
| 28 Dec, 2018 | Under contract | $429,900 | MRED MLS |
| 4 Dec, 2018 | Listed for sale | $429,900 | MRED MLS |
Room Specifics
Total Bedrooms: 5
Bedrooms Above Ground: 4
Bedrooms Below Ground: 1
Dimensions: —
Floor Type: Carpet
Dimensions: —
Floor Type: Carpet
Dimensions: —
Floor Type: Carpet
Dimensions: —
Floor Type: —
Full Bathrooms: 4
Bathroom Amenities: Full Body Spray Shower,Double Shower,Soaking Tub
Bathroom in Basement: 1
Rooms: Bedroom 5,Mud Room,Office,Recreation Room
Basement Description: Finished
Other Specifics
| 2.5 | |
| Concrete Perimeter | |
| Concrete | |
| Patio, Porch, Stamped Concrete Patio, Outdoor Grill | |
| Pond(s),Water View | |
| 75X124 | |
| — | |
| Full | |
| Vaulted/Cathedral Ceilings, Bar-Wet, Hardwood Floors, Second Floor Laundry | |
| Double Oven, Microwave, Dishwasher, Refrigerator, Washer, Dryer, Disposal | |
| Not in DB | |
| Clubhouse, Pool, Tennis Courts, Sidewalks | |
| — | |
| — | |
| Wood Burning, Gas Starter |
Tax History
| Year | Property Taxes |
|---|---|
| 2014 | $12,581 |
| 2019 | $13,427 |
Contact Agent
Nearby Similar Homes
Nearby Sold Comparables
Contact Agent
Listing Provided By
Great Western Properties








