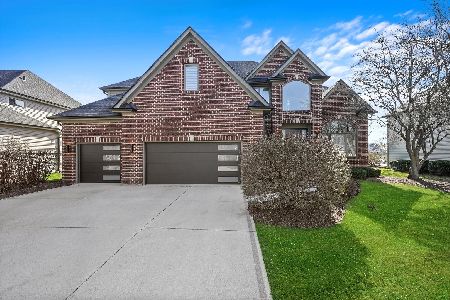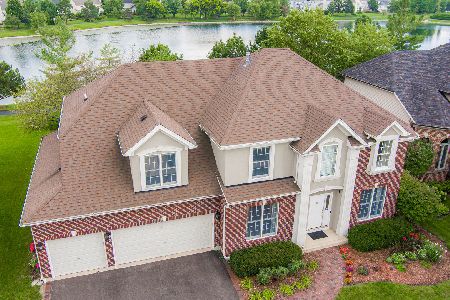699 Waterside Drive, South Elgin, Illinois 60177
$469,000
|
Sold
|
|
| Status: | Closed |
| Sqft: | 3,908 |
| Cost/Sqft: | $122 |
| Beds: | 4 |
| Baths: | 5 |
| Year Built: | 2000 |
| Property Taxes: | $13,496 |
| Days On Market: | 3009 |
| Lot Size: | 0,00 |
Description
Beautiful home located on one of the most sought after lots in Thornwood! Sterling built home has been meticulously taken care of by the same owner. The grand entry leads you to the breathtaking views of the lake in the middle of the community. Everything in this home has been updated. You can just move in and start living! The second floor boasts a super sized master suite, three additional bedrooms and two baths with new carpet throughout. The 2nd floor laundry is a wonderful bonus. The main floor plan provides for easy entertainment with large family room and kitchen with fresh, white cabinetry The office is designed with beautiful wood wainscoting and custom built in shelves. The basement is finished with an additional full bath, has new carpet and adds an additional 1,800 sq.ft. of living space. There is direct access to the basement from the 3 car garage.Great community, St. Charles Schools.
Property Specifics
| Single Family | |
| — | |
| Contemporary | |
| 2000 | |
| Full | |
| EXPANDED KODY | |
| Yes | |
| — |
| Kane | |
| Thornwood | |
| 117 / Quarterly | |
| Insurance,Clubhouse,Pool | |
| Public | |
| Public Sewer | |
| 09790872 | |
| 0905406003 |
Nearby Schools
| NAME: | DISTRICT: | DISTANCE: | |
|---|---|---|---|
|
Grade School
Ferson Creek Elementary School |
303 | — | |
|
Middle School
Haines Middle School |
303 | Not in DB | |
|
High School
St Charles North High School |
303 | Not in DB | |
Property History
| DATE: | EVENT: | PRICE: | SOURCE: |
|---|---|---|---|
| 26 Feb, 2018 | Sold | $469,000 | MRED MLS |
| 17 Jan, 2018 | Under contract | $475,000 | MRED MLS |
| — | Last price change | $485,000 | MRED MLS |
| 1 Nov, 2017 | Listed for sale | $485,000 | MRED MLS |
| 31 May, 2023 | Sold | $720,000 | MRED MLS |
| 19 Apr, 2023 | Under contract | $699,000 | MRED MLS |
| 15 Apr, 2023 | Listed for sale | $699,000 | MRED MLS |
Room Specifics
Total Bedrooms: 4
Bedrooms Above Ground: 4
Bedrooms Below Ground: 0
Dimensions: —
Floor Type: Carpet
Dimensions: —
Floor Type: Carpet
Dimensions: —
Floor Type: —
Full Bathrooms: 5
Bathroom Amenities: Double Sink,Soaking Tub
Bathroom in Basement: 1
Rooms: Breakfast Room,Den
Basement Description: Finished
Other Specifics
| 3 | |
| Concrete Perimeter | |
| Concrete | |
| Deck | |
| Lake Front,Landscaped,Water View | |
| 80X125 | |
| Full | |
| Full | |
| Hardwood Floors, Second Floor Laundry | |
| Double Oven, Microwave, Dishwasher, Refrigerator, Washer, Dryer, Disposal, Stainless Steel Appliance(s), Cooktop | |
| Not in DB | |
| Clubhouse, Park, Pool, Tennis Court(s), Lake, Curbs | |
| — | |
| — | |
| Wood Burning, Gas Starter |
Tax History
| Year | Property Taxes |
|---|---|
| 2018 | $13,496 |
| 2023 | $13,945 |
Contact Agent
Nearby Similar Homes
Nearby Sold Comparables
Contact Agent
Listing Provided By
Keller Williams Inspire - Geneva








