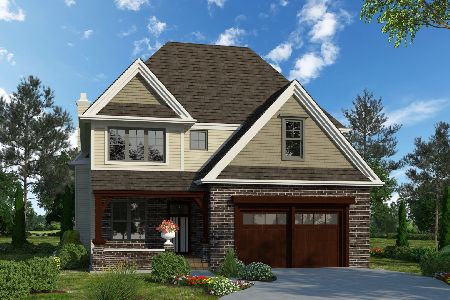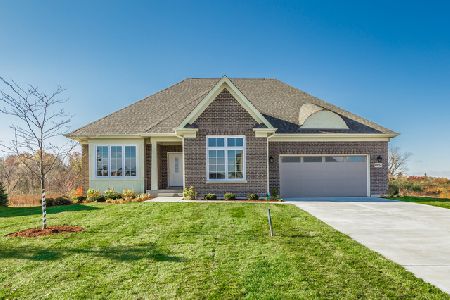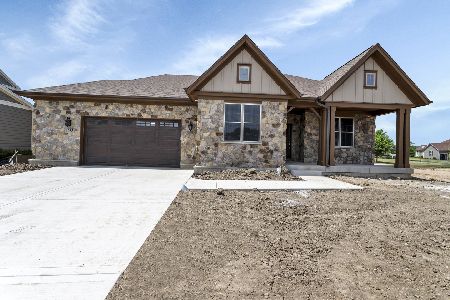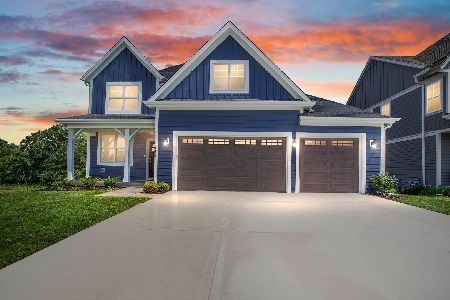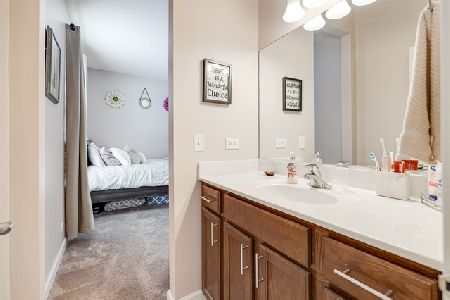6930 Cambria, Lakewood, Illinois 60014
$444,500
|
Sold
|
|
| Status: | Closed |
| Sqft: | 3,300 |
| Cost/Sqft: | $136 |
| Beds: | 4 |
| Baths: | 4 |
| Year Built: | 2018 |
| Property Taxes: | $12,538 |
| Days On Market: | 1733 |
| Lot Size: | 0,21 |
Description
THREE YEARS NEW! This Ascot was built in 2018! Don't wait for new construction! This extended Ascot has all that you are looking for...Hardy Board siding, three car garage, gray walls, white trim, sparkling backsplashes and so much more!!! Come see all the Pottery Barn light fixtures, window treatments and dark hardwood floors! Seller just finished the walkout basement complete with 9 foot ceilings, gas (remote controlled) fireplace and full bath! This 4 bedroom 3.1 bath home is ready for you! This property backs to conservation! The views are amazing! Bring your fishing pole! Crystal Lake Schools! Schedule you showing today!
Property Specifics
| Single Family | |
| — | |
| Cape Cod | |
| 2018 | |
| Full,Walkout | |
| ASCOT | |
| No | |
| 0.21 |
| Mc Henry | |
| Cambria | |
| — / Not Applicable | |
| None | |
| Public | |
| Public Sewer | |
| 11094113 | |
| 1803451089 |
Nearby Schools
| NAME: | DISTRICT: | DISTANCE: | |
|---|---|---|---|
|
Grade School
West Elementary School |
47 | — | |
|
Middle School
Richard F Bernotas Middle School |
47 | Not in DB | |
|
High School
Crystal Lake Central High School |
155 | Not in DB | |
Property History
| DATE: | EVENT: | PRICE: | SOURCE: |
|---|---|---|---|
| 29 Jul, 2021 | Sold | $444,500 | MRED MLS |
| 17 Jun, 2021 | Under contract | $449,900 | MRED MLS |
| 20 May, 2021 | Listed for sale | $449,900 | MRED MLS |
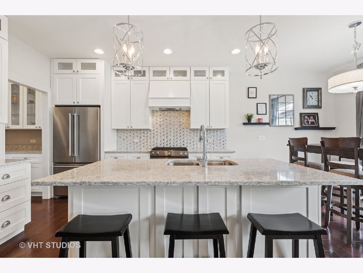
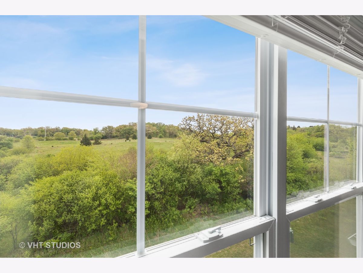
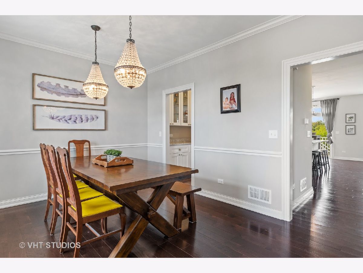
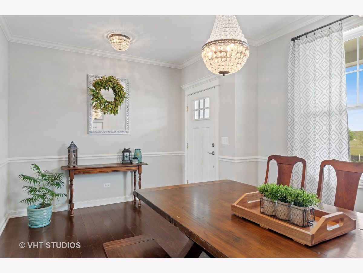
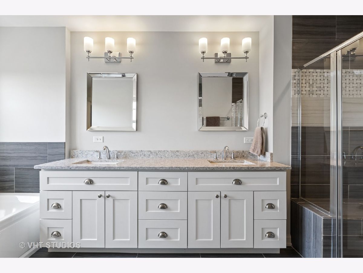
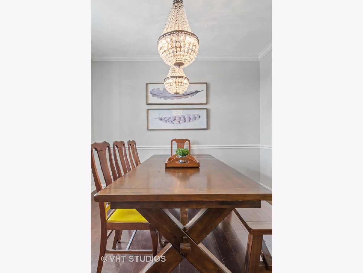
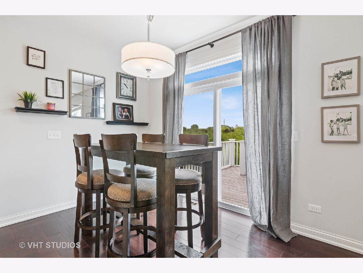
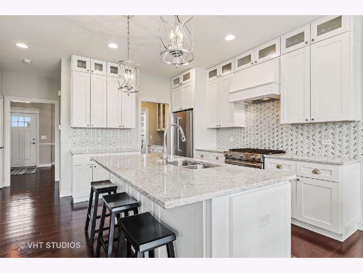
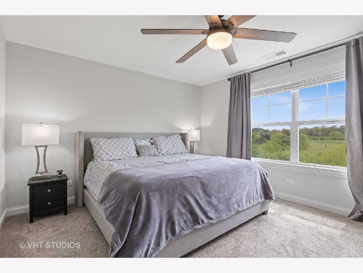
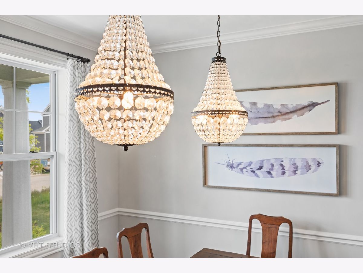
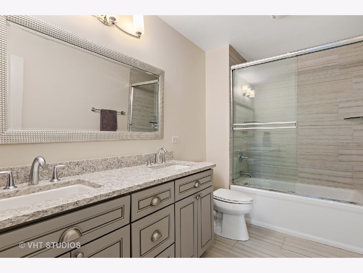
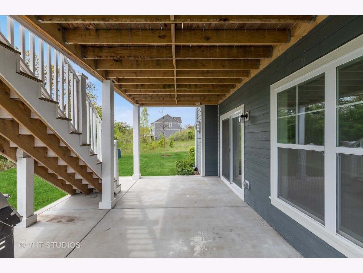
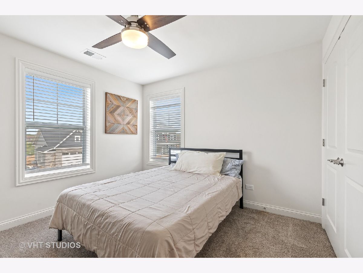
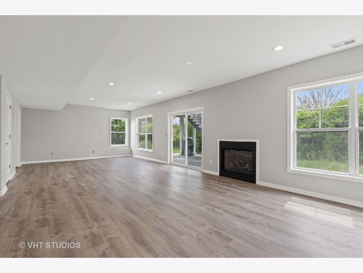
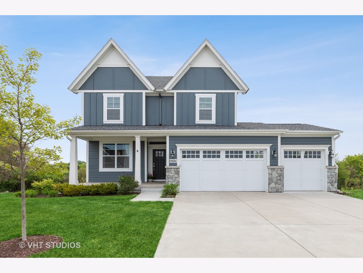
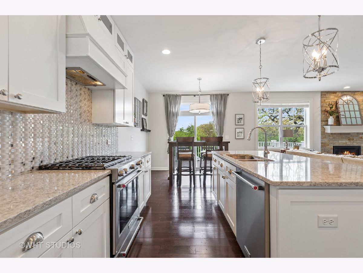
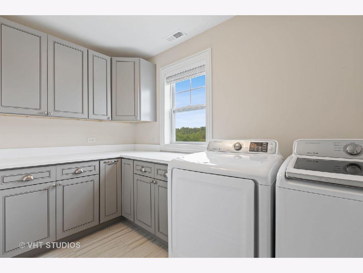
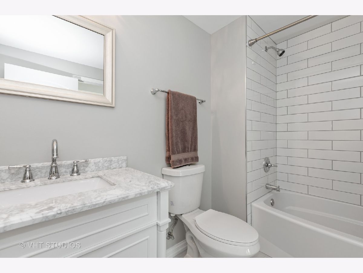
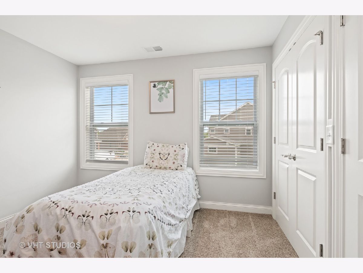
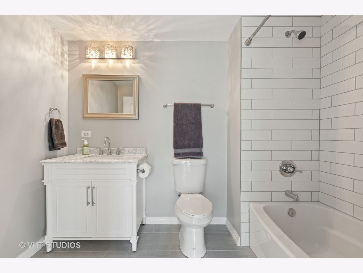
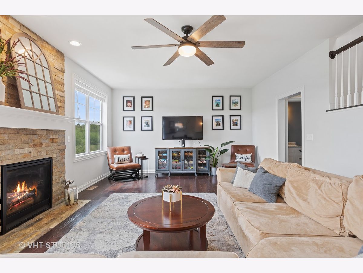
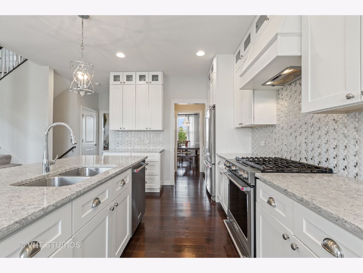
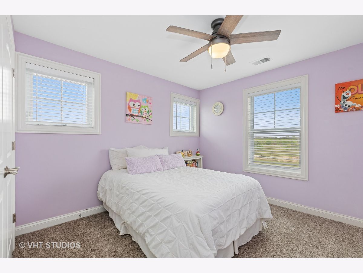
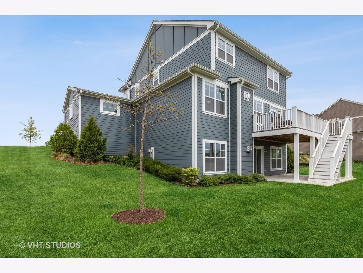
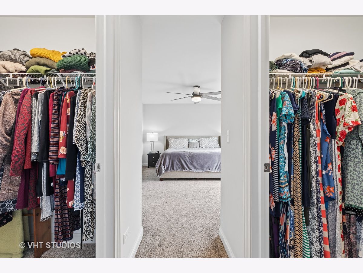
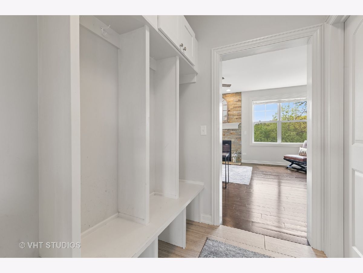
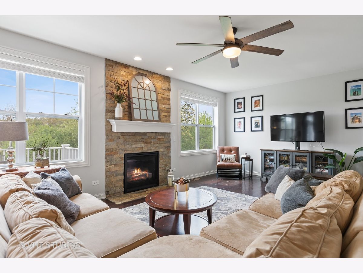
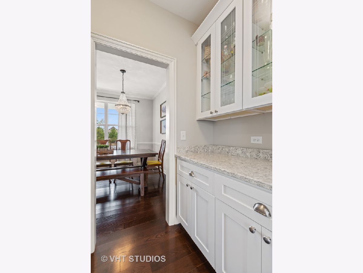
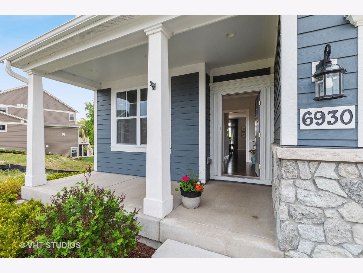
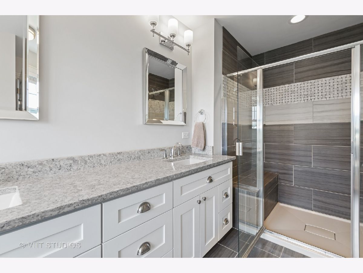
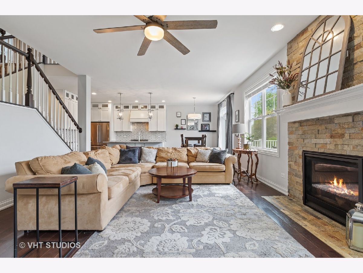
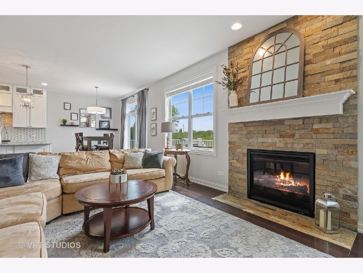
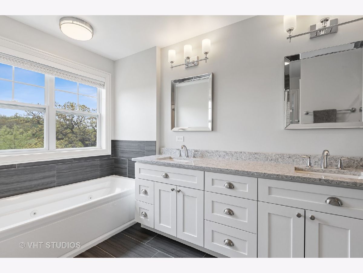
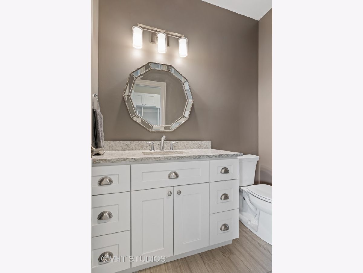
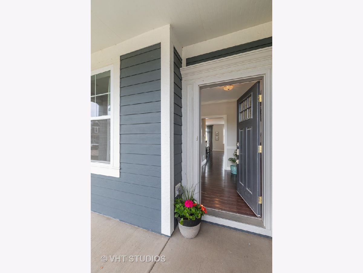
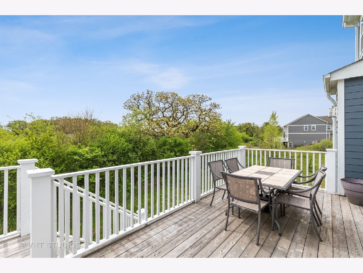
Room Specifics
Total Bedrooms: 4
Bedrooms Above Ground: 4
Bedrooms Below Ground: 0
Dimensions: —
Floor Type: Carpet
Dimensions: —
Floor Type: Carpet
Dimensions: —
Floor Type: Carpet
Full Bathrooms: 4
Bathroom Amenities: Whirlpool,Separate Shower,Double Sink
Bathroom in Basement: 1
Rooms: Mud Room
Basement Description: Finished,Exterior Access,9 ft + pour,Storage Space
Other Specifics
| 3 | |
| Concrete Perimeter | |
| Asphalt | |
| Deck, Patio, Porch, Storms/Screens | |
| Backs to Trees/Woods | |
| 83X117X69X120 | |
| Full,Unfinished | |
| Full | |
| Hardwood Floors, Second Floor Laundry, Walk-In Closet(s), Open Floorplan, Drapes/Blinds, Separate Dining Room | |
| Range, Dishwasher, Refrigerator, Freezer, Washer, Dryer, Disposal, Stainless Steel Appliance(s), Range Hood, Water Softener Owned | |
| Not in DB | |
| Curbs, Street Paved | |
| — | |
| — | |
| Gas Log, Gas Starter |
Tax History
| Year | Property Taxes |
|---|---|
| 2021 | $12,538 |
Contact Agent
Nearby Similar Homes
Nearby Sold Comparables
Contact Agent
Listing Provided By
Berkshire Hathaway HomeServices Starck Real Estate

