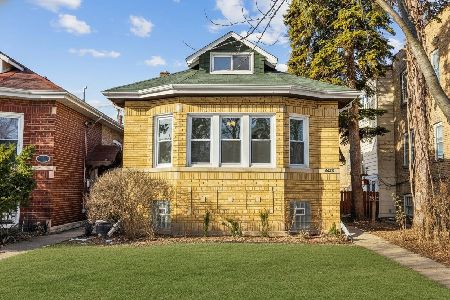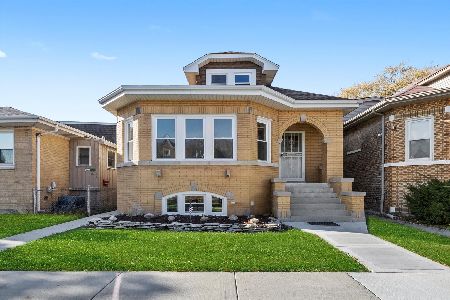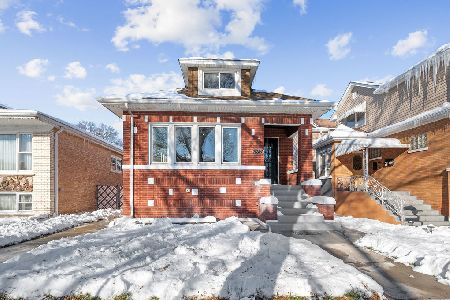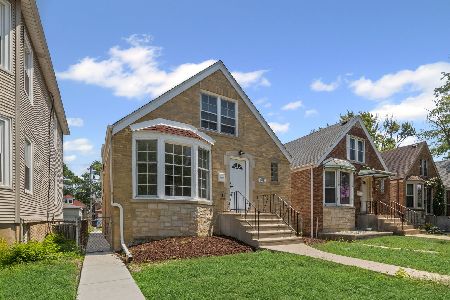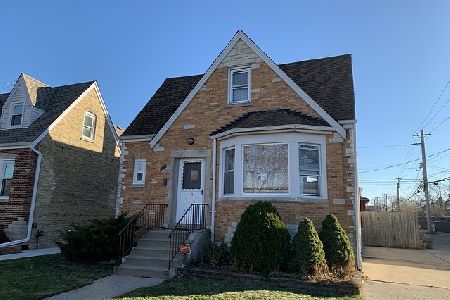6935 Wolfram Street, Montclare, Chicago, Illinois 60034
$372,000
|
Sold
|
|
| Status: | Closed |
| Sqft: | 0 |
| Cost/Sqft: | — |
| Beds: | 3 |
| Baths: | 2 |
| Year Built: | 1928 |
| Property Taxes: | $4,096 |
| Days On Market: | 1691 |
| Lot Size: | 0,09 |
Description
Don't miss this charming, updated bungalow on an oversized corner lot in beautiful Montclare. Fully fenced yard, 2 car garage, one car port, freshly painted, oversized deck and a paved yard. The kitchen is filled with light, features all stainless steel appliances and opens into a magnificent sunroom. Light filled, spacious living and dinning rooms have hardwood floors and a decorative fireplace. Upstairs the loft has been made into a comfortable master bedroom with plenty of storage and large enough to fit an office or workout area. The basement has a perfect in law apartment with one bedroom and a full bathroom, a kitchenette, living area, separate entrance and exit, and its own parking in the car port. And there's more! The home offers a ton of upgrades for the discerning buyer. New roof, gutters and siding (2020). New HVAC (2019) and new water heater (2018). Freshly painted. You will not be disappointed, pride of ownership is all over. Come have a look!
Property Specifics
| Single Family | |
| — | |
| Bungalow | |
| 1928 | |
| Full,Walkout | |
| — | |
| No | |
| 0.09 |
| Cook | |
| — | |
| — / Not Applicable | |
| None | |
| Lake Michigan,Public | |
| Public Sewer | |
| 11101761 | |
| 13301330110000 |
Property History
| DATE: | EVENT: | PRICE: | SOURCE: |
|---|---|---|---|
| 17 Mar, 2014 | Sold | $180,000 | MRED MLS |
| 5 Feb, 2014 | Under contract | $174,900 | MRED MLS |
| — | Last price change | $184,900 | MRED MLS |
| 17 Oct, 2013 | Listed for sale | $209,900 | MRED MLS |
| 12 Aug, 2021 | Sold | $372,000 | MRED MLS |
| 7 Jun, 2021 | Under contract | $365,000 | MRED MLS |
| 3 Jun, 2021 | Listed for sale | $365,000 | MRED MLS |
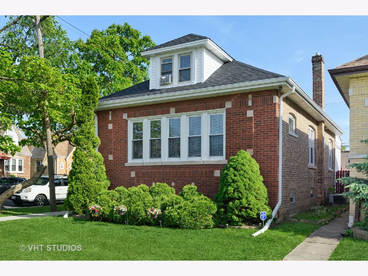
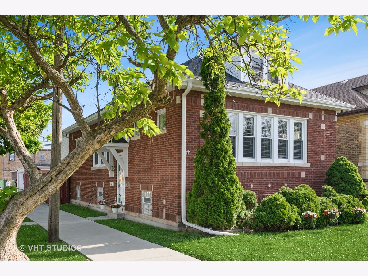
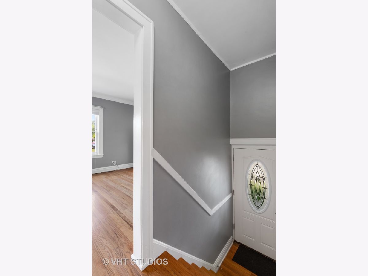
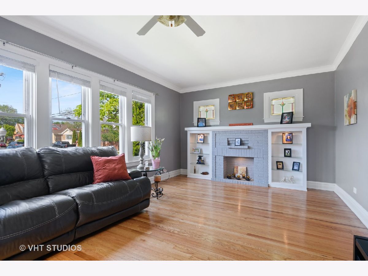
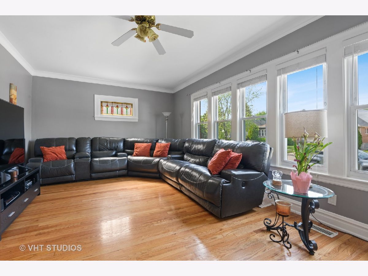
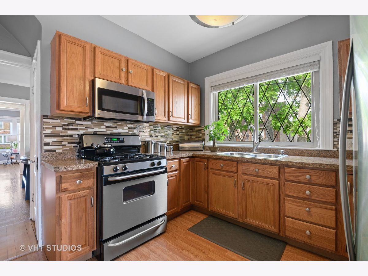
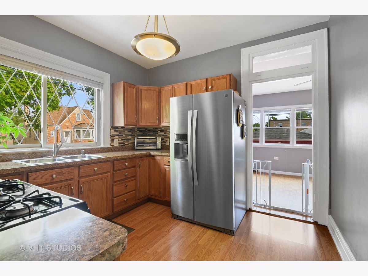
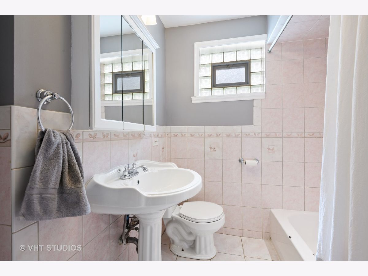
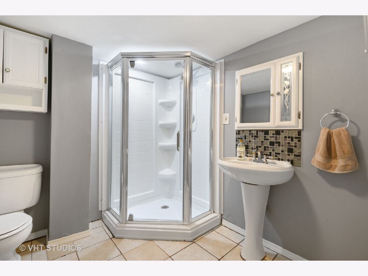
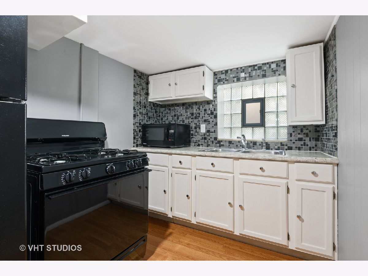
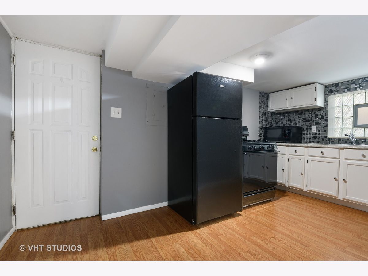
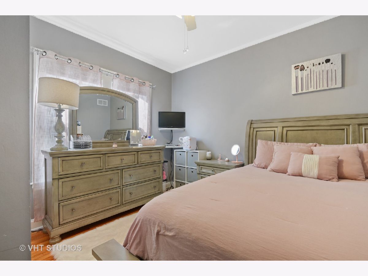
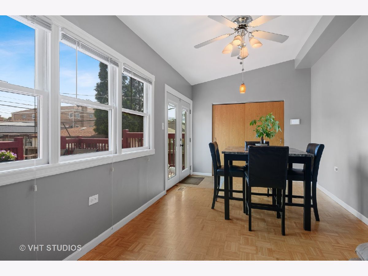
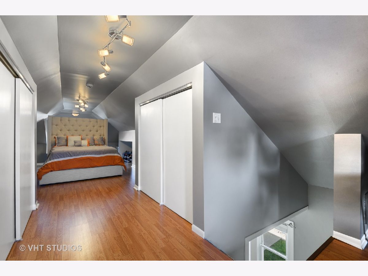
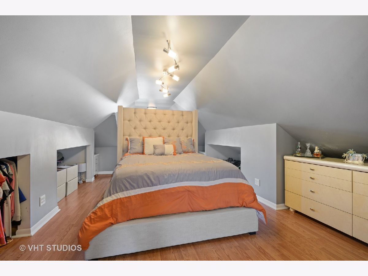
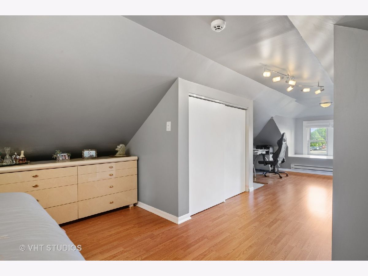
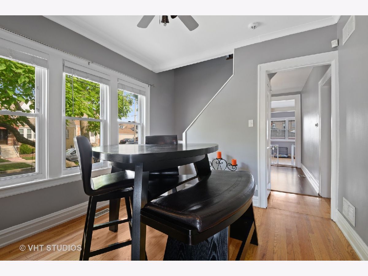
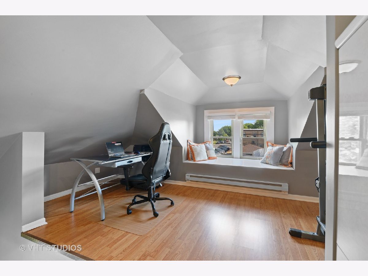
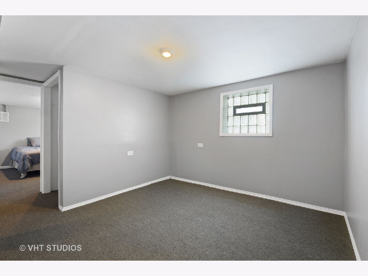
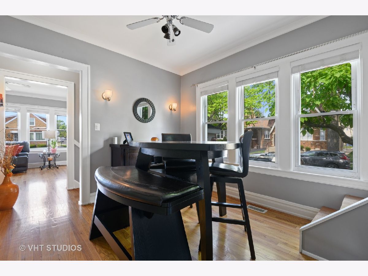
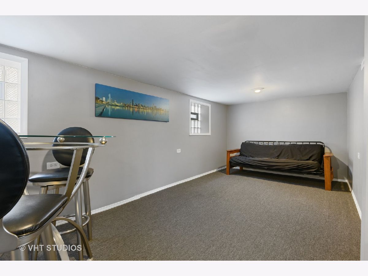
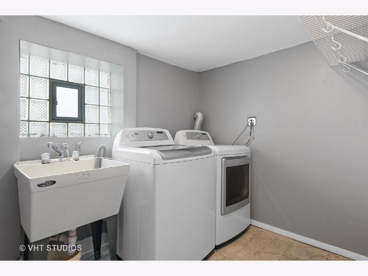
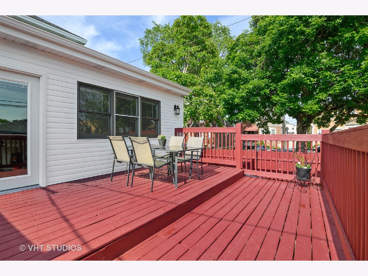
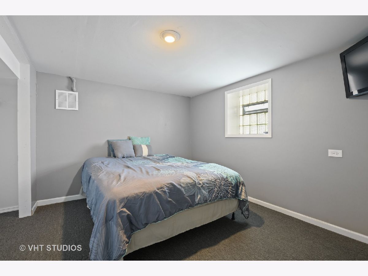
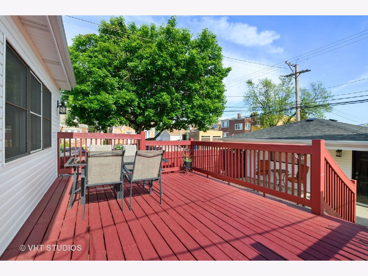
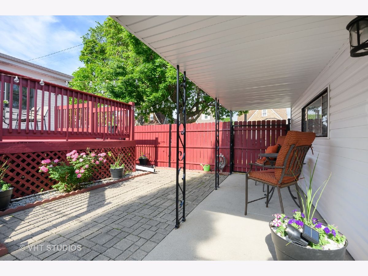
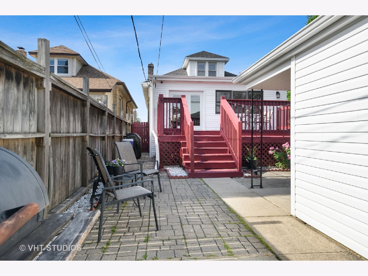
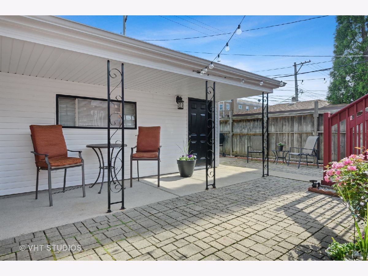
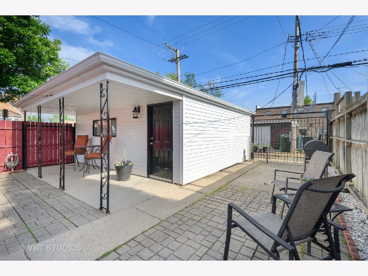
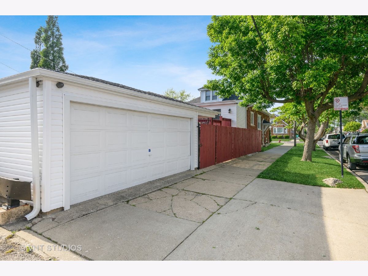
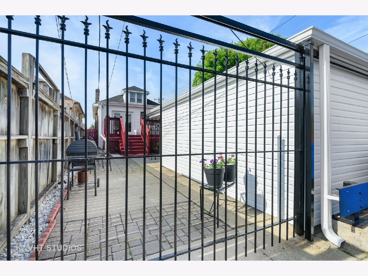
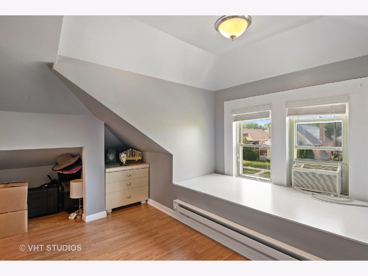
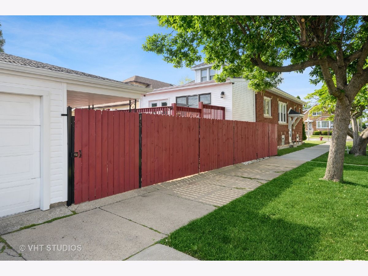
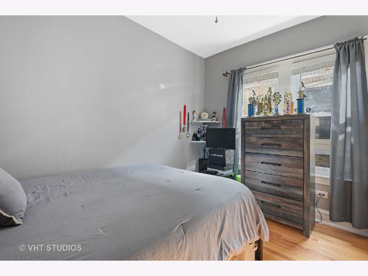
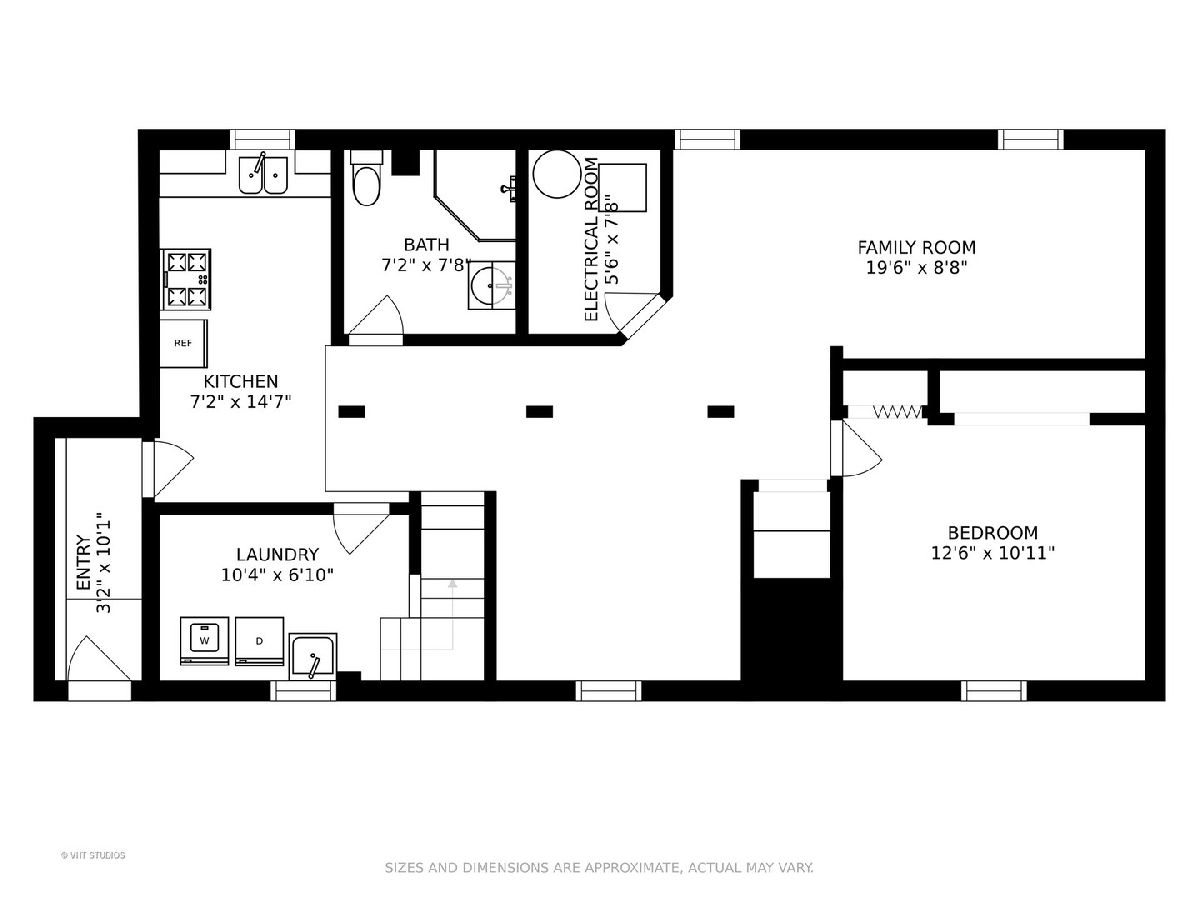
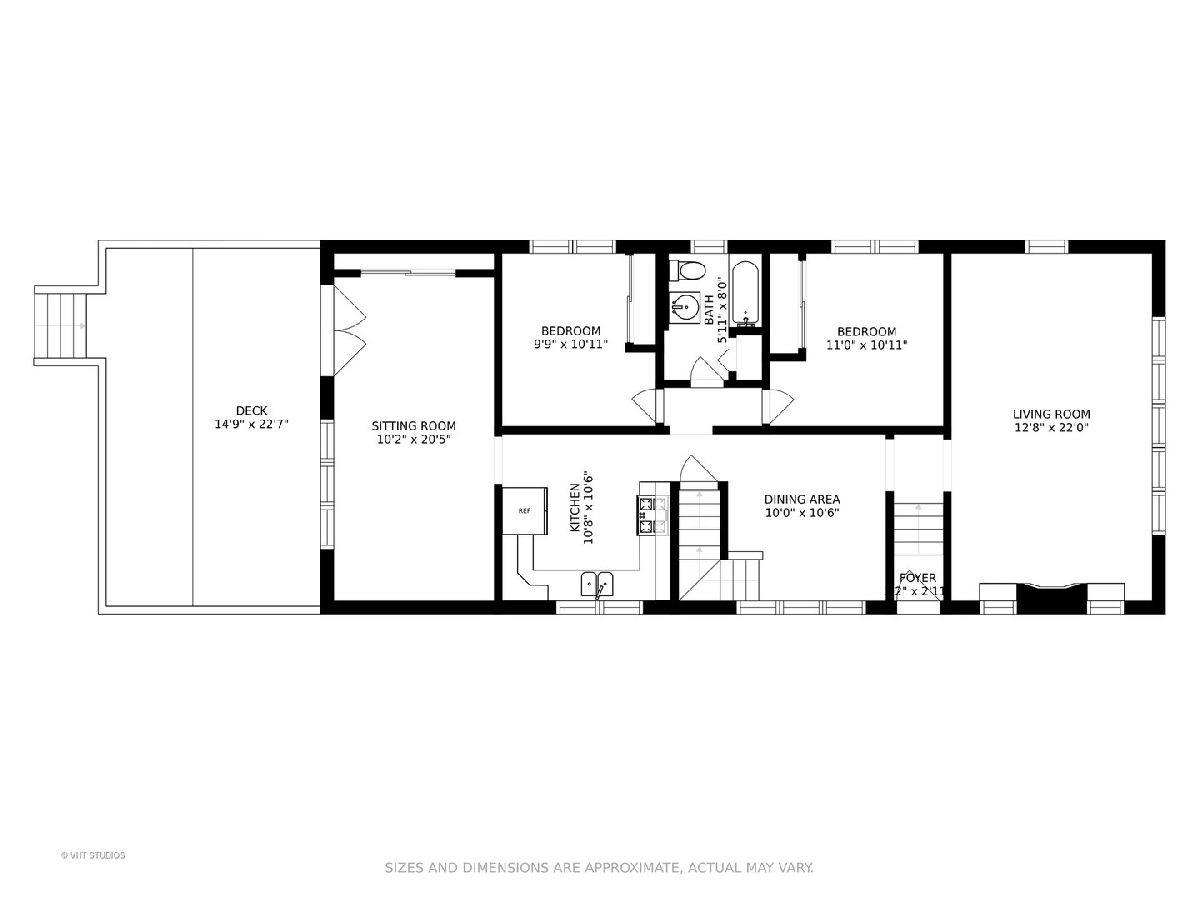
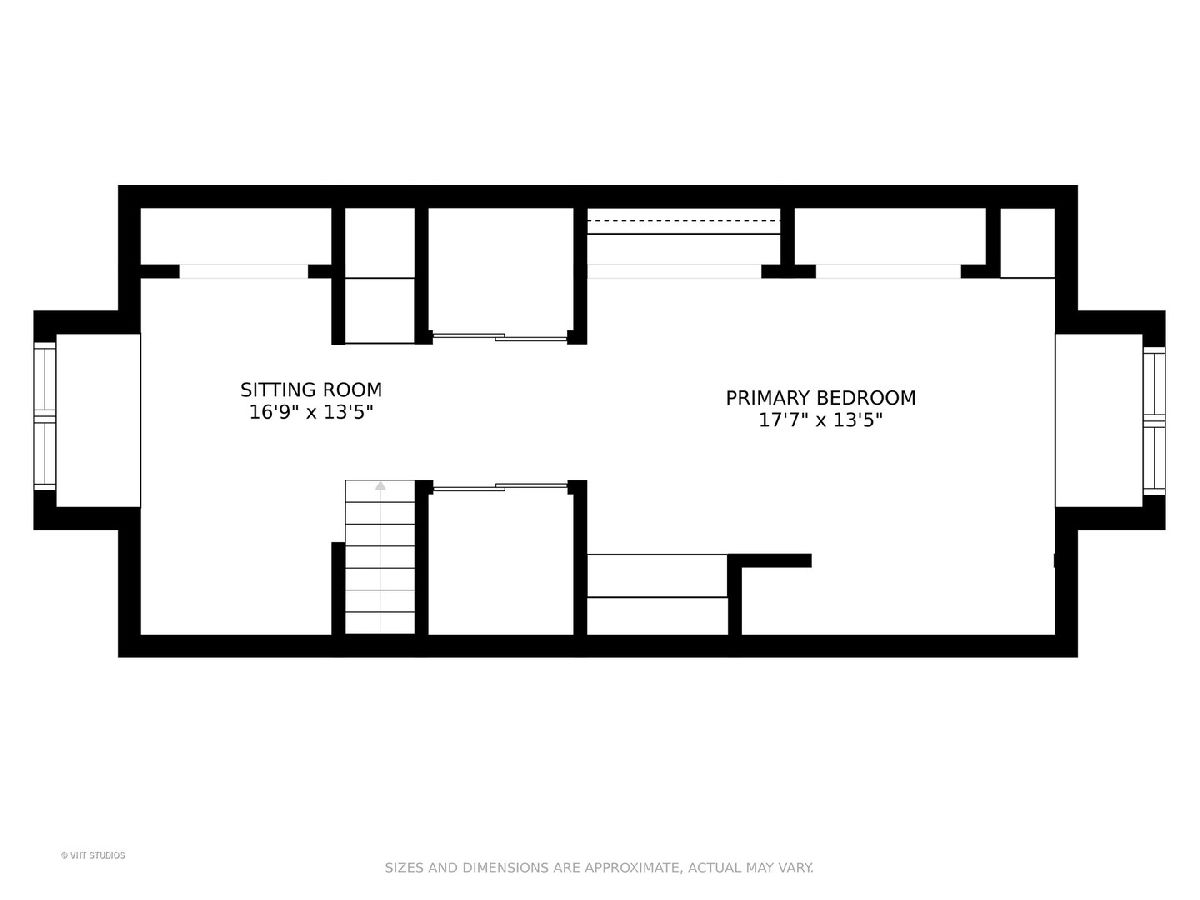
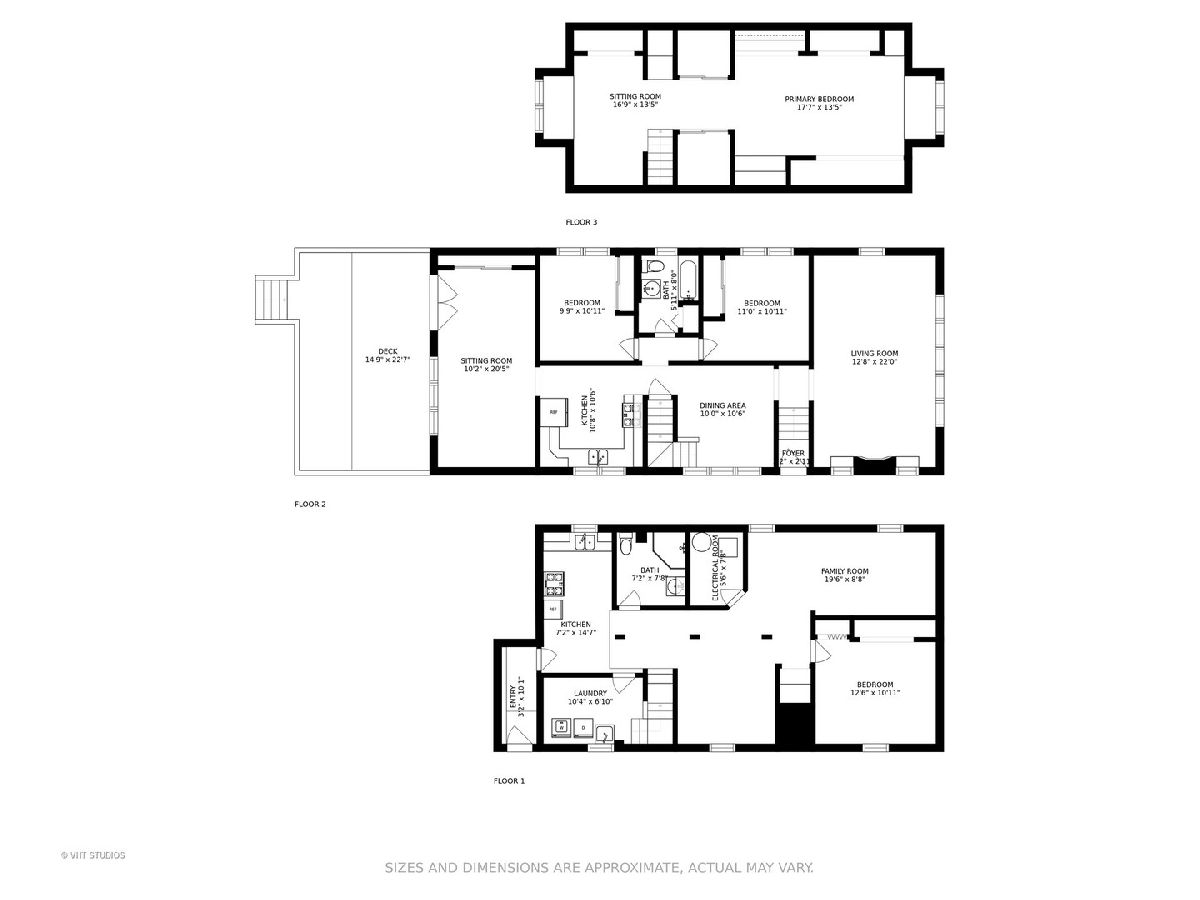
Room Specifics
Total Bedrooms: 4
Bedrooms Above Ground: 3
Bedrooms Below Ground: 1
Dimensions: —
Floor Type: Hardwood
Dimensions: —
Floor Type: Hardwood
Dimensions: —
Floor Type: Carpet
Full Bathrooms: 2
Bathroom Amenities: Separate Shower
Bathroom in Basement: 1
Rooms: Sitting Room,Kitchen
Basement Description: Finished
Other Specifics
| 2 | |
| — | |
| — | |
| Deck | |
| Fenced Yard | |
| 30X124 | |
| Finished | |
| None | |
| Hardwood Floors, Wood Laminate Floors, First Floor Bedroom, In-Law Arrangement, First Floor Full Bath, Built-in Features, Separate Dining Room | |
| Range, Microwave, Refrigerator | |
| Not in DB | |
| Park, Pool, Curbs, Sidewalks, Street Lights, Street Paved | |
| — | |
| — | |
| Decorative |
Tax History
| Year | Property Taxes |
|---|---|
| 2014 | $3,312 |
| 2021 | $4,096 |
Contact Agent
Nearby Similar Homes
Contact Agent
Listing Provided By
Baird & Warner

