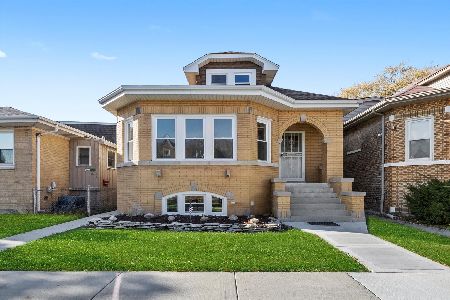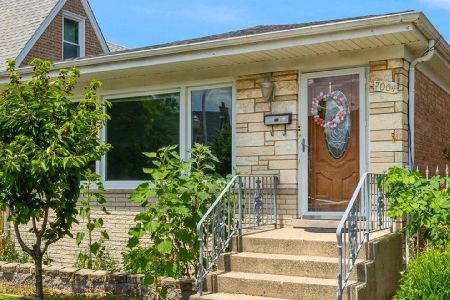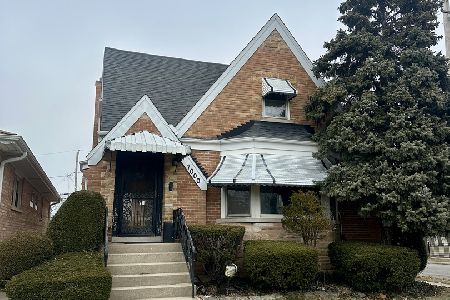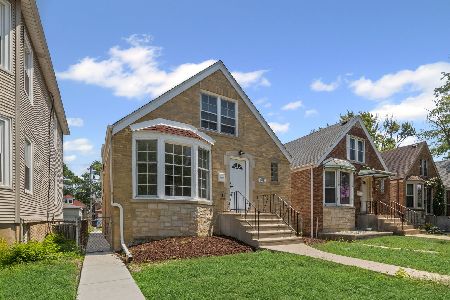6938 Fletcher Street, Montclare, Chicago, Illinois 60634
$420,000
|
Sold
|
|
| Status: | Closed |
| Sqft: | 2,781 |
| Cost/Sqft: | $151 |
| Beds: | 5 |
| Baths: | 3 |
| Year Built: | 1953 |
| Property Taxes: | $8,401 |
| Days On Market: | 2021 |
| Lot Size: | 0,10 |
Description
Attention buyers: Take advantage of buying this newly rehabbed VACANT home priced well below market value for this area. With appraisals done to support this claim. Sellers are motivated and looking for the right buyer to take advantage of this rare opportunity.... Come see this delightful and sun drenched single family home with five bedrooms/three bathrooms.!! Immaculate newly renovated home with numerous upgrades that are sure to please. Featuring a large updated kitchen with granite counter tops, Stainless steel appliances, beautiful white cabinets and separate eating area. 2nd level features three bedrooms, a bright den/living room, a fully updated kitchen with granite counter tops, new appliances, white kitchen cabinets and bathroom. Hardwood floors throughout both levels. Entire house has been freshly painted. Lower finished level is just simply incredible! A huge family room, for tons of family fun and holiday entertaining. Separate recreation room excellent space for exercise equipment. And a full ceramic tiled bathroom. 2nd level has its own furnace and water heater. Located near shopping areas, restaurants and public transportation. Make this your new home for the summer!! Bring your BUYERS they will not be disappointed!!
Property Specifics
| Single Family | |
| — | |
| — | |
| 1953 | |
| Full | |
| — | |
| No | |
| 0.1 |
| Cook | |
| — | |
| 0 / Not Applicable | |
| None | |
| Lake Michigan | |
| Public Sewer | |
| 10770504 | |
| 13301040210000 |
Property History
| DATE: | EVENT: | PRICE: | SOURCE: |
|---|---|---|---|
| 24 Jul, 2020 | Sold | $420,000 | MRED MLS |
| 6 Jul, 2020 | Under contract | $420,000 | MRED MLS |
| 6 Jul, 2020 | Listed for sale | $420,000 | MRED MLS |
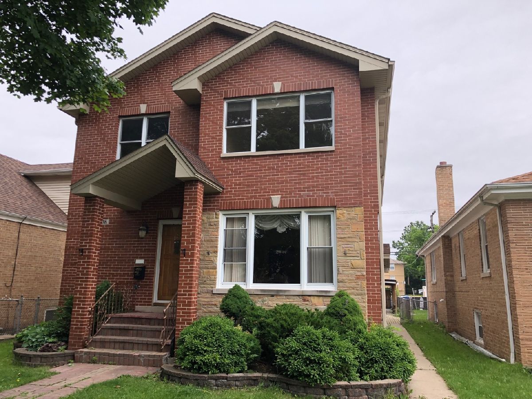
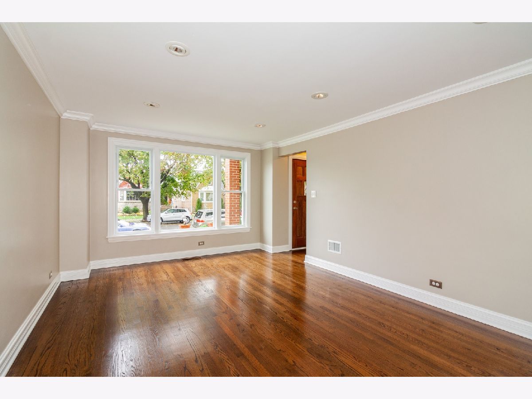
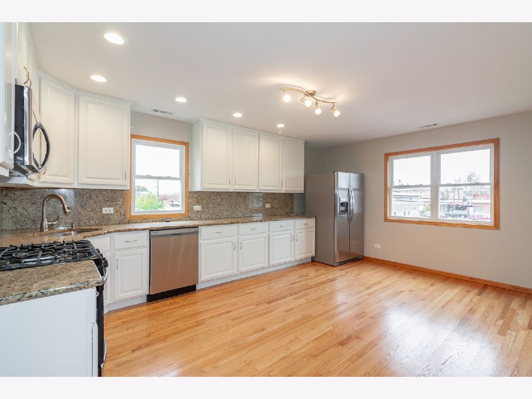
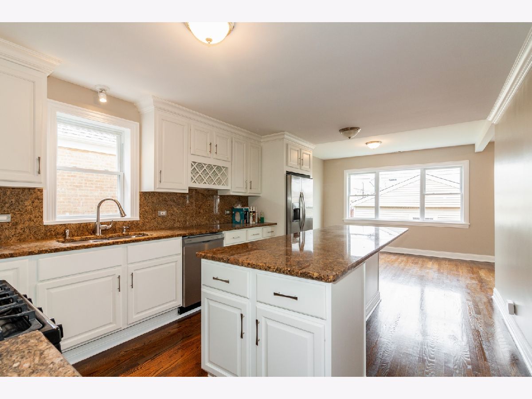
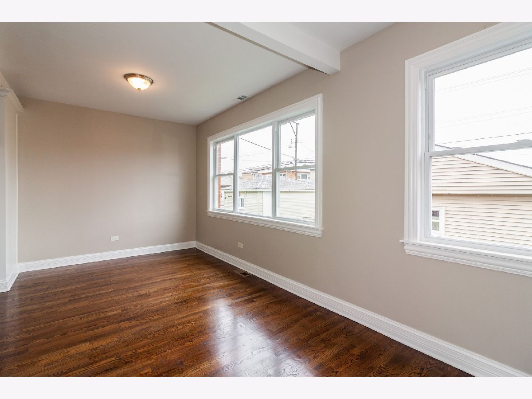
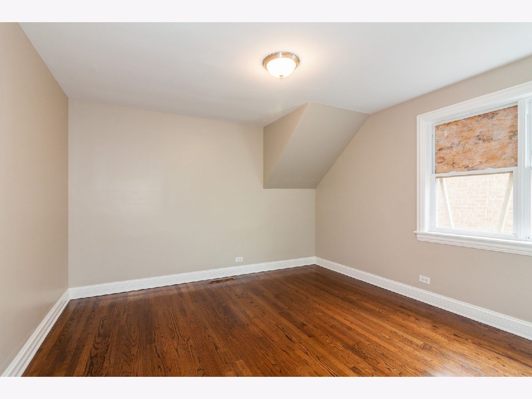
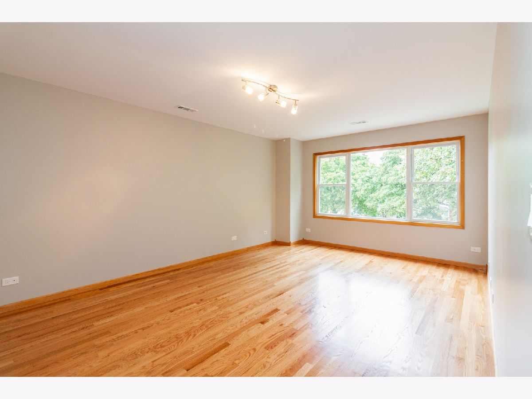
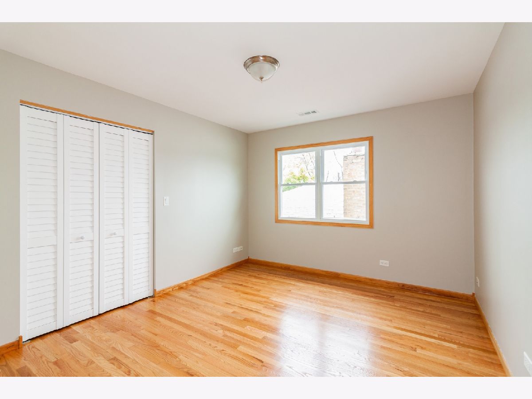
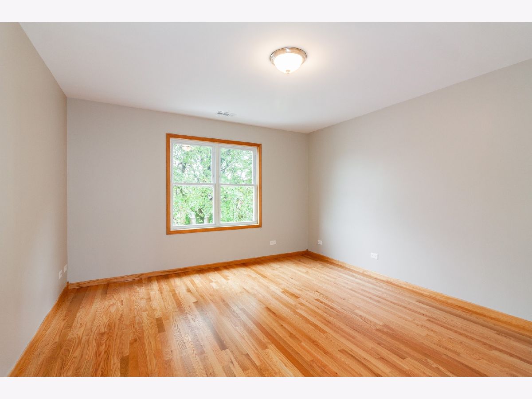
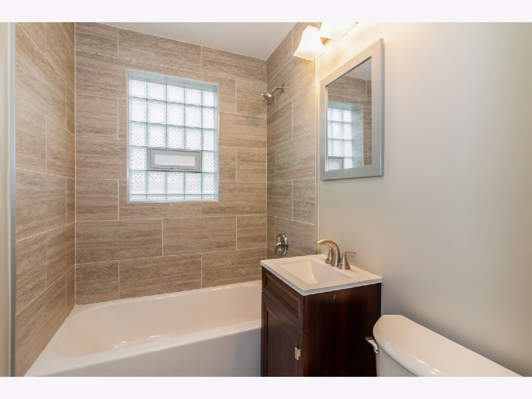
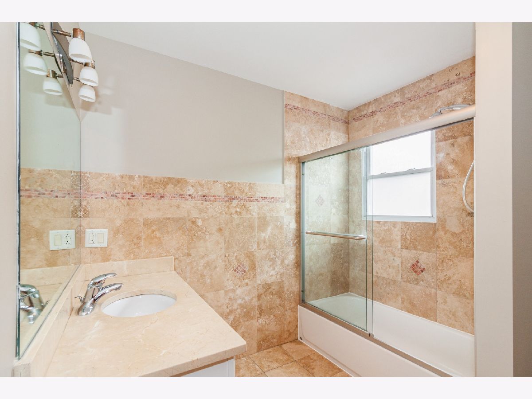
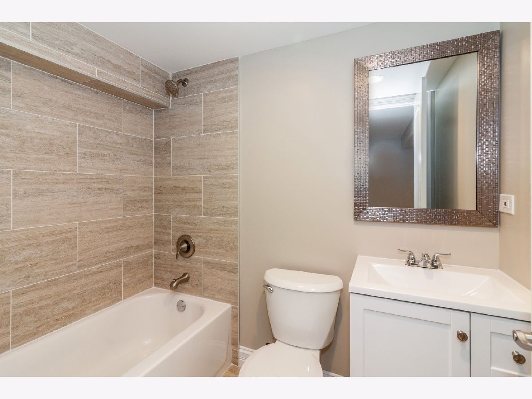
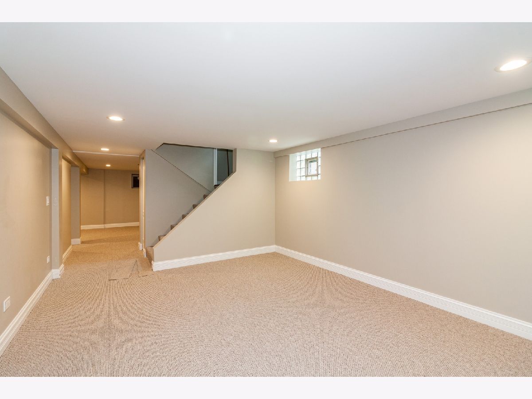
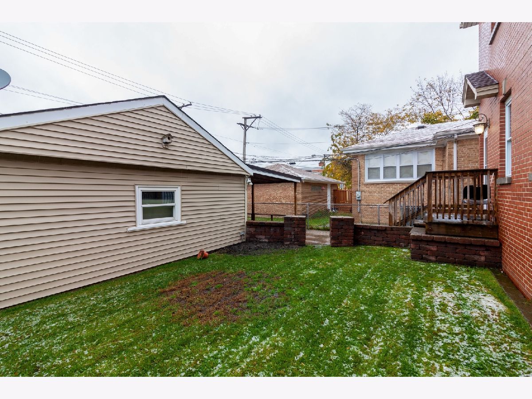
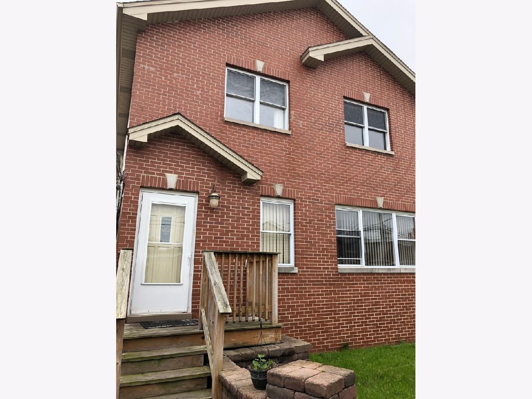
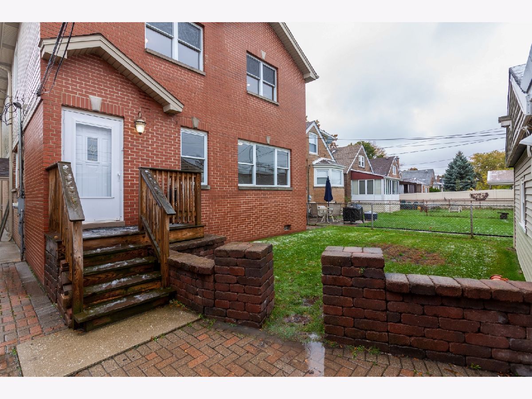
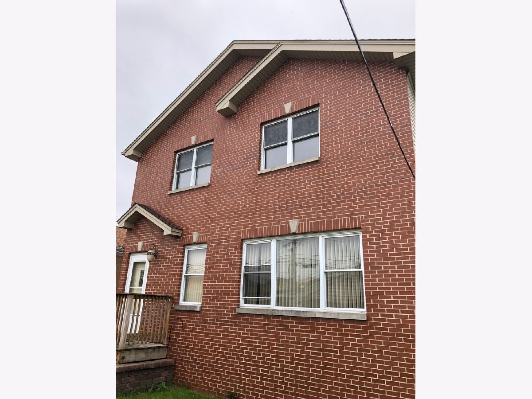
Room Specifics
Total Bedrooms: 5
Bedrooms Above Ground: 5
Bedrooms Below Ground: 0
Dimensions: —
Floor Type: Hardwood
Dimensions: —
Floor Type: Hardwood
Dimensions: —
Floor Type: Hardwood
Dimensions: —
Floor Type: —
Full Bathrooms: 3
Bathroom Amenities: —
Bathroom in Basement: 1
Rooms: Bedroom 5,Breakfast Room,Den,Bonus Room,Family Room
Basement Description: Finished
Other Specifics
| 2 | |
| — | |
| — | |
| Patio | |
| — | |
| 4532 | |
| — | |
| None | |
| — | |
| Range, Microwave, Dishwasher, Refrigerator | |
| Not in DB | |
| — | |
| — | |
| — | |
| — |
Tax History
| Year | Property Taxes |
|---|---|
| 2020 | $8,401 |
Contact Agent
Nearby Similar Homes
Nearby Sold Comparables
Contact Agent
Listing Provided By
Berkshire Hathaway HomeServices Starck Real Estate


