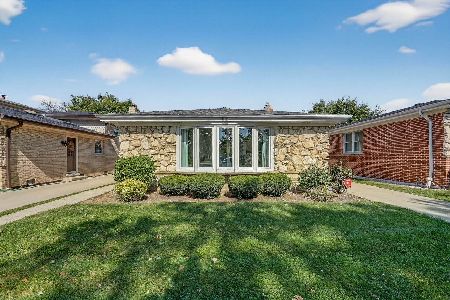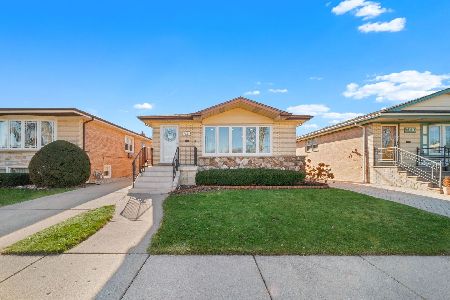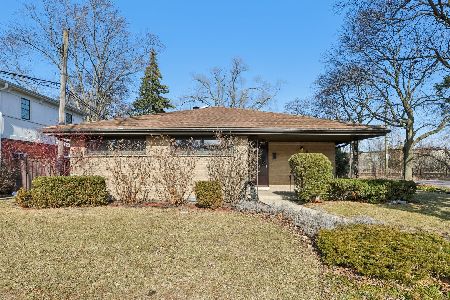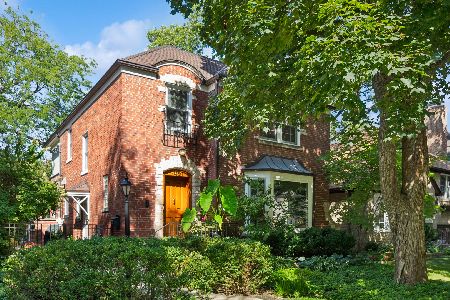6939 Waukesha Avenue, Forest Glen, Chicago, Illinois 60646
$574,900
|
Sold
|
|
| Status: | Closed |
| Sqft: | 2,128 |
| Cost/Sqft: | $270 |
| Beds: | 3 |
| Baths: | 3 |
| Year Built: | 1969 |
| Property Taxes: | $8,694 |
| Days On Market: | 2136 |
| Lot Size: | 0,00 |
Description
This gorgeous split level home with the open concept floor plan has it all, from a gourmet kitchen with vaulted ceiling and heated floors in the eat-in area to the freshly stained oak floors on the first and second floors. You will enjoy cooking on the Wolf cooktop and using the KitchenAid Professional Series Appliances in this entertainer's kitchen. The home recently had a floor to ceiling stone remote control gas fireplace put in as a focal point in the expansive living room which highlights the beauty of the space. The master en suite won't disappoint with its large walk in closet and beautiful bath. This home boasts Climate Guard windows, levelor shades and new carpet in the large family room. Space abounds for everyone in this meticulously maintained home in Edgebrook Towers. There is a heated pool, which can go or stay based on the new owner's preference. This home is truly an entertainer's dream and is located near shopping, expressways, amazing schools and more. You won't want to miss this opportunity to move right in and love where you live!
Property Specifics
| Single Family | |
| — | |
| — | |
| 1969 | |
| Partial | |
| — | |
| No | |
| — |
| Cook | |
| — | |
| — / Not Applicable | |
| None | |
| Lake Michigan | |
| Public Sewer | |
| 10694224 | |
| 10331160270000 |
Nearby Schools
| NAME: | DISTRICT: | DISTANCE: | |
|---|---|---|---|
|
Grade School
Edgebrook Elementary School |
299 | — | |
|
High School
Taft High School |
299 | Not in DB | |
Property History
| DATE: | EVENT: | PRICE: | SOURCE: |
|---|---|---|---|
| 9 Dec, 2008 | Sold | $400,000 | MRED MLS |
| 9 Dec, 2008 | Under contract | $449,900 | MRED MLS |
| 8 Dec, 2008 | Listed for sale | $449,900 | MRED MLS |
| 1 Jun, 2020 | Sold | $574,900 | MRED MLS |
| 27 Apr, 2020 | Under contract | $574,900 | MRED MLS |
| 25 Apr, 2020 | Listed for sale | $574,900 | MRED MLS |
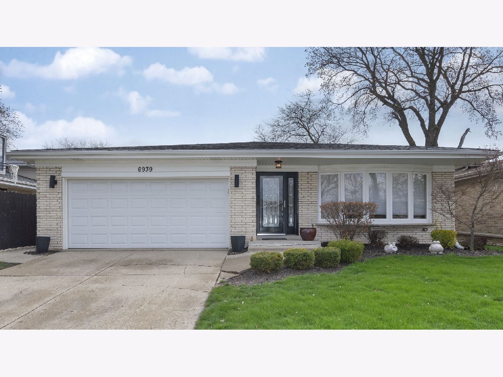
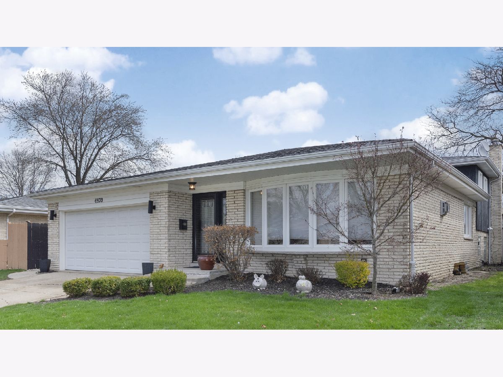
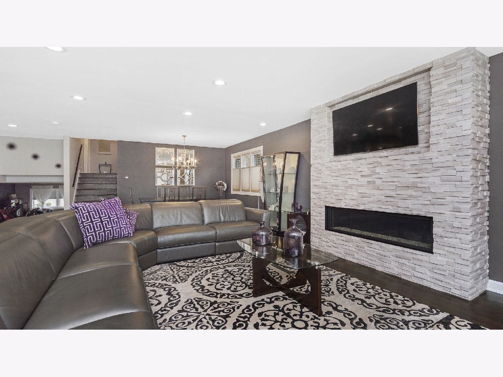
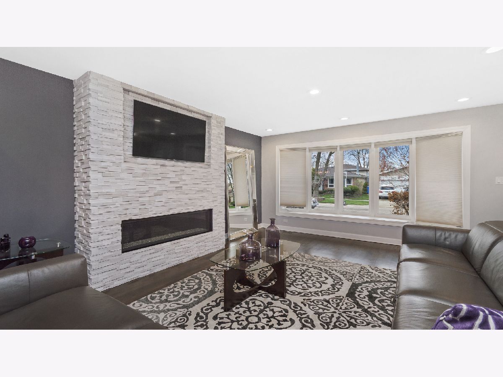
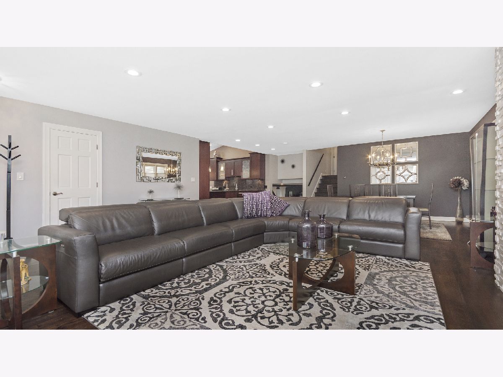
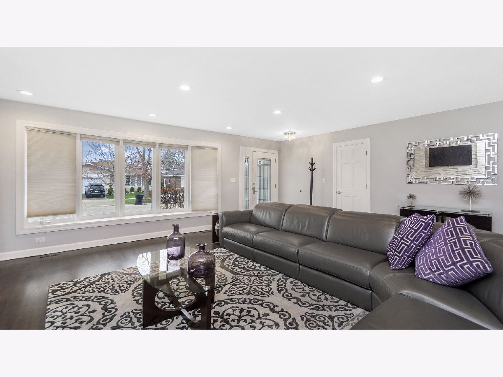
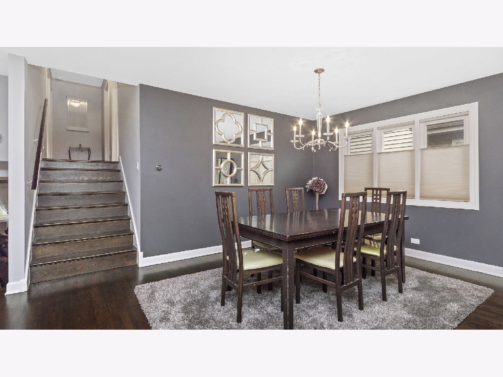
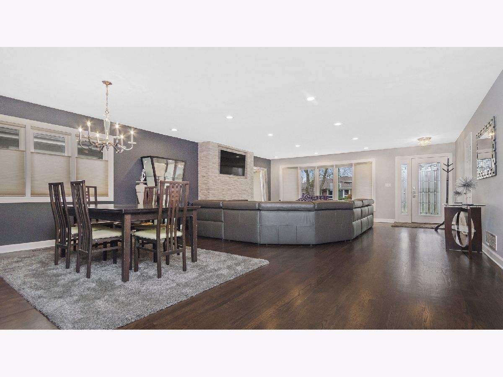
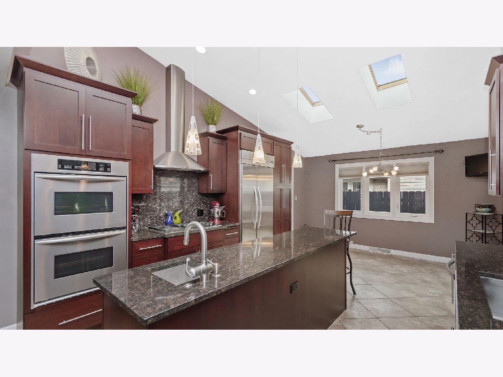
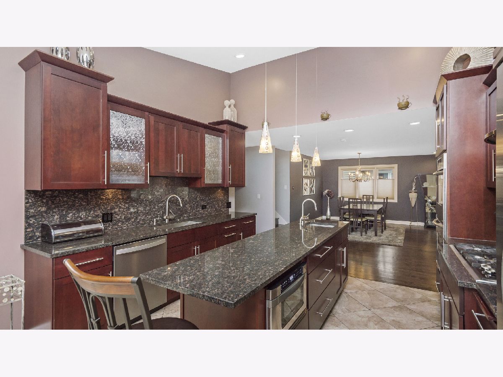
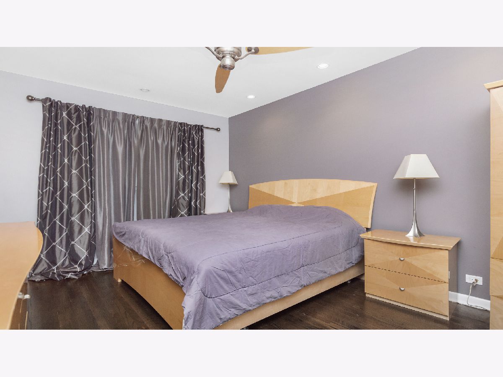
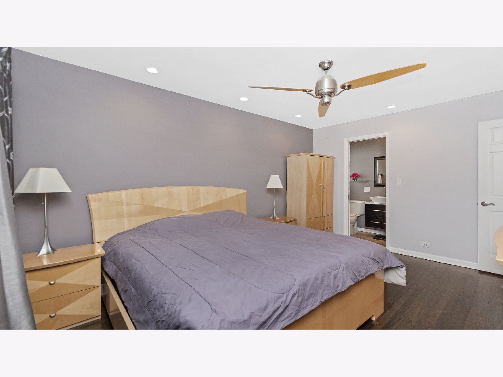
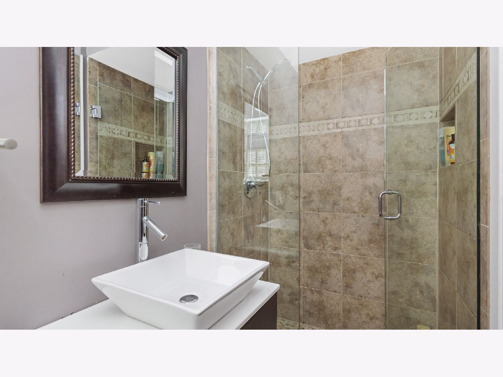
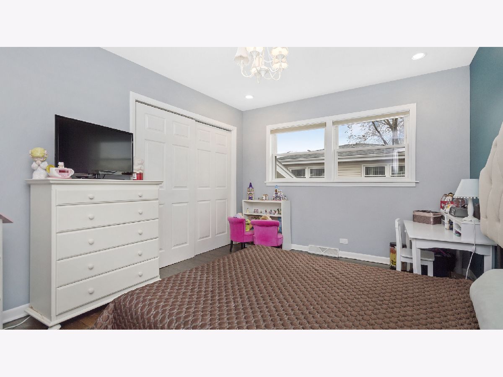
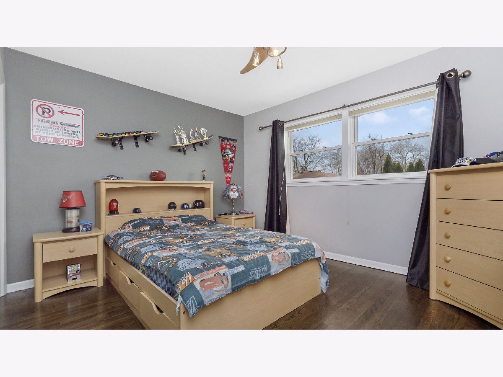
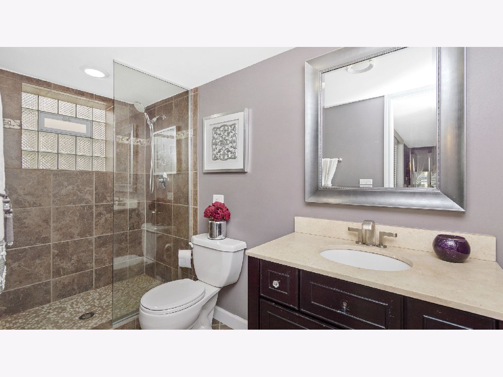
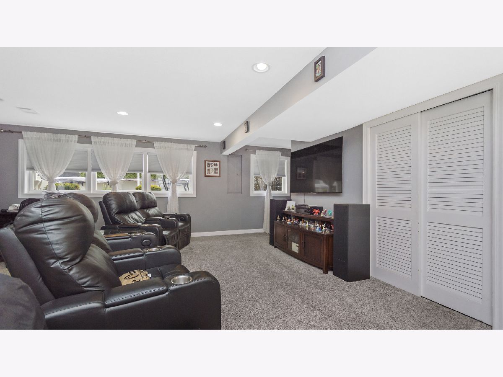
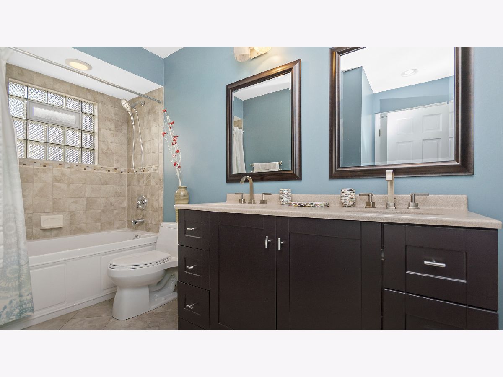
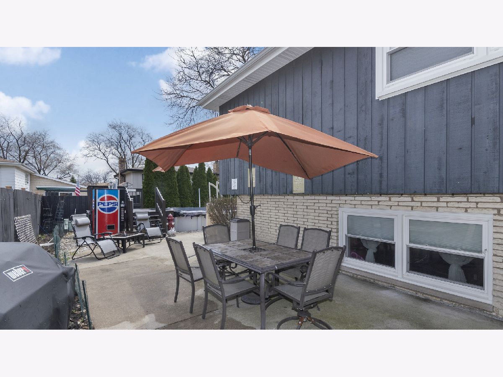
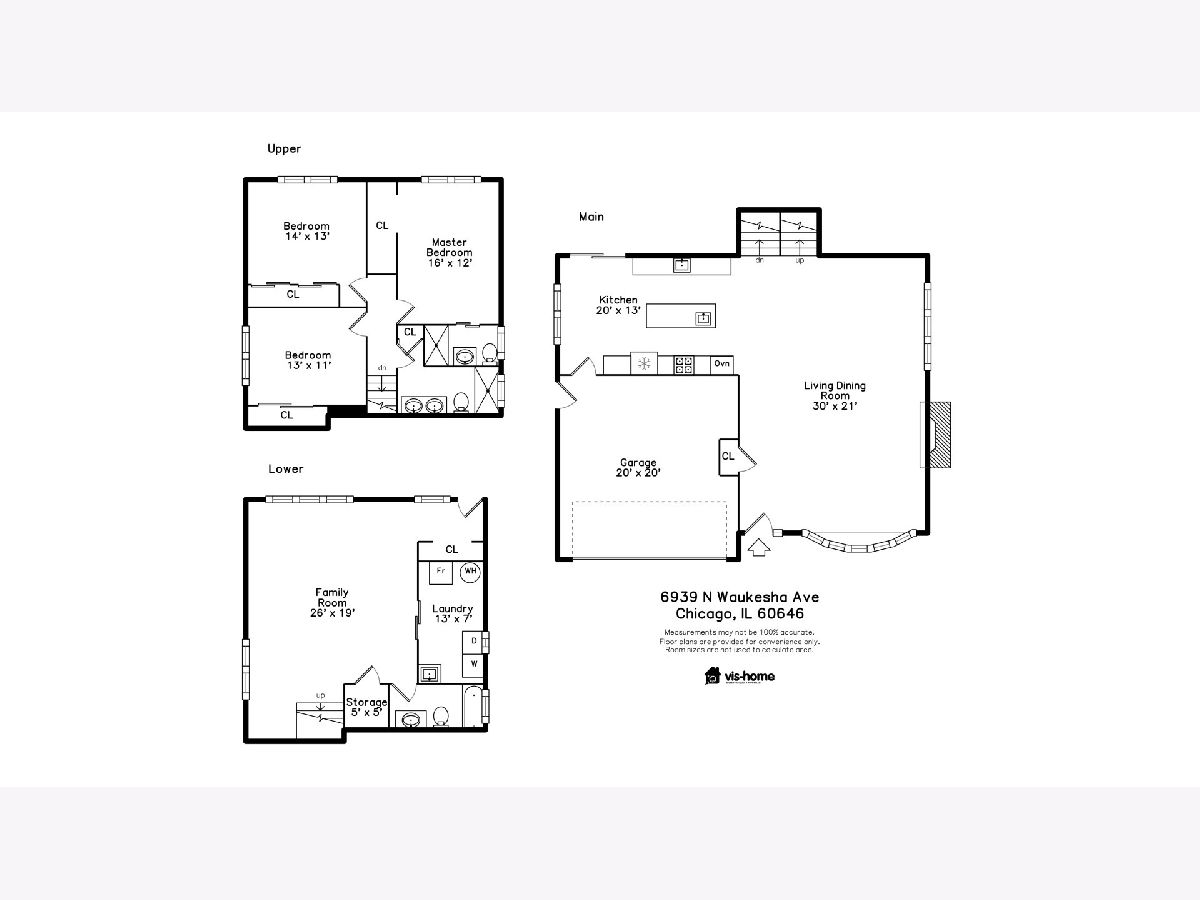
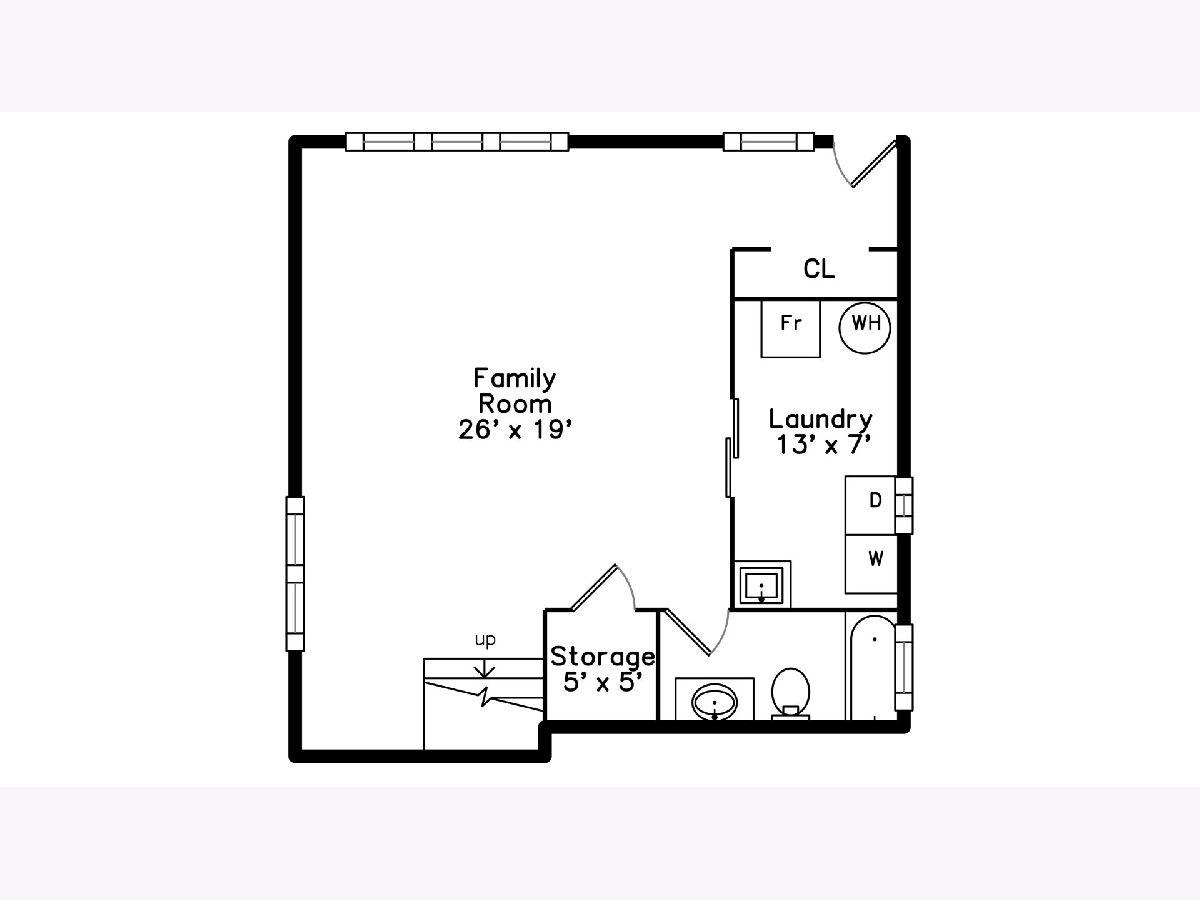
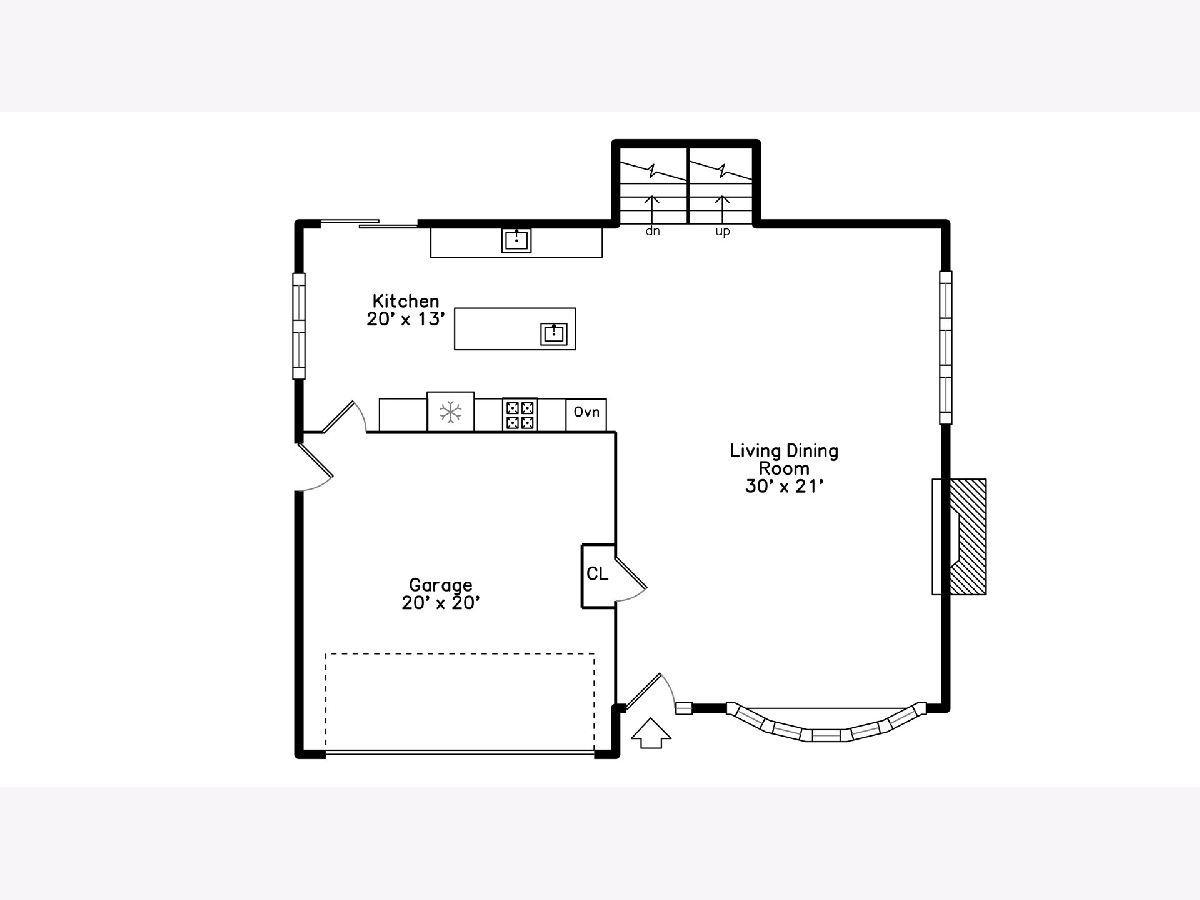
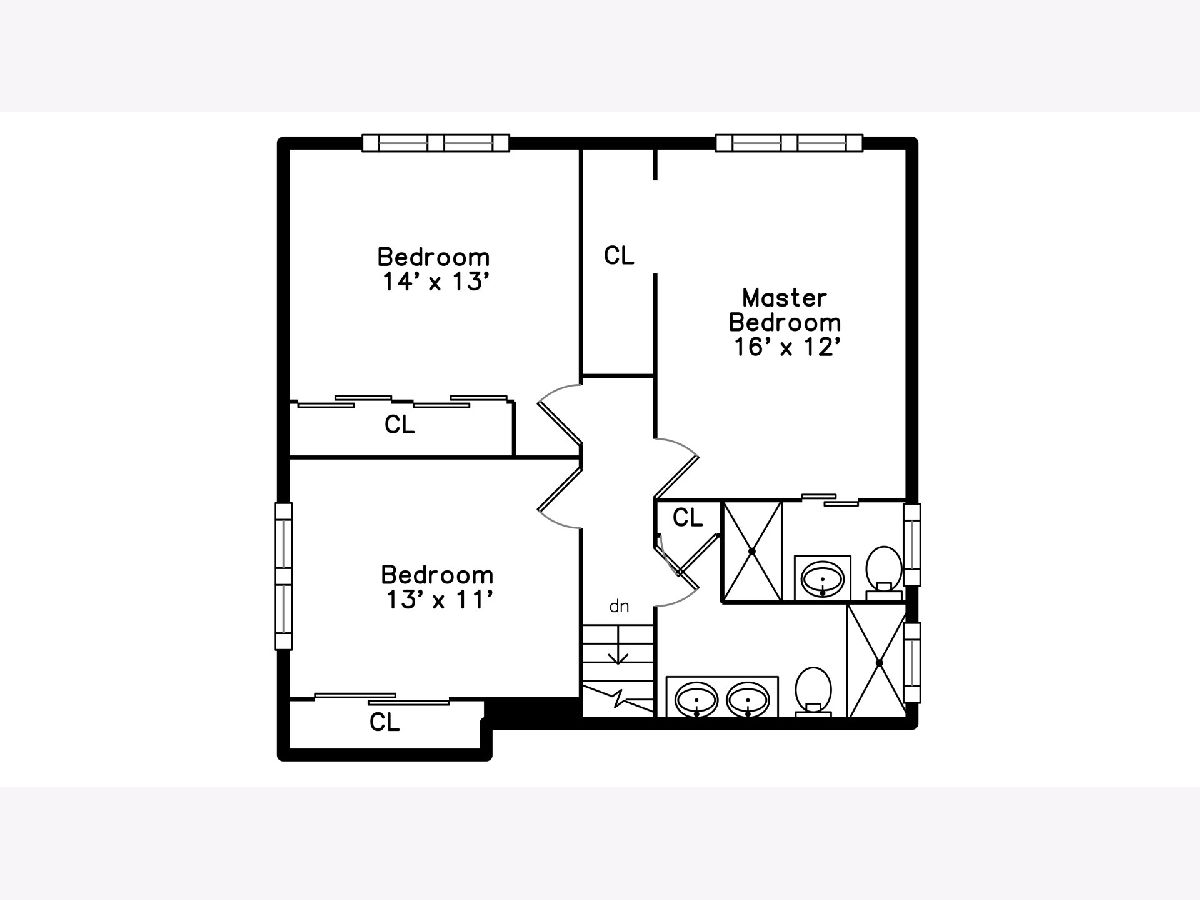
Room Specifics
Total Bedrooms: 3
Bedrooms Above Ground: 3
Bedrooms Below Ground: 0
Dimensions: —
Floor Type: Carpet
Dimensions: —
Floor Type: Hardwood
Full Bathrooms: 3
Bathroom Amenities: —
Bathroom in Basement: 1
Rooms: No additional rooms
Basement Description: Finished
Other Specifics
| 2 | |
| — | |
| — | |
| — | |
| — | |
| 5450 | |
| — | |
| Full | |
| — | |
| Double Oven, Microwave, Dishwasher, High End Refrigerator, Freezer, Disposal, Stainless Steel Appliance(s), Cooktop, Built-In Oven, Range Hood | |
| Not in DB | |
| — | |
| — | |
| — | |
| — |
Tax History
| Year | Property Taxes |
|---|---|
| 2008 | $5,206 |
| 2020 | $8,694 |
Contact Agent
Nearby Similar Homes
Nearby Sold Comparables
Contact Agent
Listing Provided By
Baird & Warner

